Aubrey Close, Hayling Island Monthly Rental Of £1,450
- MODERN 3 BEDROOM SEMI-DETACHED HOUSE IN WEST HAYLING
- LOUNGE AND SEPARATE DINING ROOM
- KITCHEN
- FAMILY BATHROOM TO 1st FLOOR
- DOUBLE GLAZING & GAS HEATING SYSTEM
- DRIVEWAY PROVIDING OFF ROAD PARKING FOR 2/3 CARS
- WEST FACING ENCLOSED REAR GARDEN
- GARAGE
- CONVENIENT TO LOCAL SHOPS, AMENITIES, BUS ROUTES, SEA FRONT AND HAYLING PARK
** AVAILABLE JAN 2025 ** MODERN HOUSE ** UN-FURNISHED **
Geoff Foot's are delighted to offer for rent this 3 bedroom, semi-detached house, situated in a quiet cul-de-sac location in WEST HAYLING, convenient to local shops/amenities, bus routes, Hayling Park, The Hayling Billy Trail and Hayling SEA FRONT with its pleasant views and coastal walks.
On the first floor the property offers a light and airy lounge with gas fireplace and attractive bay window to the front aspect.
From the lounge there is access into the separate dining room which features a sliding door leading out onto the west facing rear garden. An archway leads into the kitchen.
The kitchen is fitted to 3 sides and consists of a range of matching white fronted wall and base cupboards providing adequate kitchen storage space. There is a low level electric oven/grill with 4 ring halogen hob above. There is space and plumbing for a washing machine and spaces for a separate fridge and freezer.
On the first floor there are 3 bedrooms, with two being double bedrooms. Both of the double bedrooms benefit from built in wardrobes (one double wardrobe & one triple wardrobe).
The family bathroom comprises a white suite with panelled bath and mixer shower over. A close coupled WC and pedestal wash hand basin. The walls are mostly tiled and there is a obscured double glazed window to the front aspect.
Outside offers a enclosed west facing rear garden which features a paved patio area one end and a lawned area the other. A attractive selection of small trees and shrubs form the borders. There is a side door into the garage and a side gate which leads to the driveway and front garden.
The front garden is mainly laid to lawn with a low level hedge forming the front and side boundary. to the side is the driveway which provides off road parking for 2/3 cars and leads to the garage.
The property has gas central heating and is double glazed throughout.
Viewing highly recommended !!
Security Deposit
A security deposit is required equating to 5 weeks rent.
This deposit will be registered with a government approved tenancy deposit scheme by either our agency or the landlord. If the deposit is registered by ourselves we use 'The deposit Protection Service' also known as the DPS.
This allows any disputes that may arise regarding repayment of the deposit at the end of the tenancy to be resolved by an independent third party.
You will receive details of the approved scheme which holds the deposit within 30 days of receipt of the deposit.
Initial Monies
- 1 Months rent in advance
- Security Deposit (Equating to 5 weeks rent)
To secure a property after the initial viewing we require a holding fee which equates to 1 weeks rent. This fee is held whilst we carry out the relevant referencing checks. Once the tenancy is passed to commence this fee is deducted from the total amount (see above ‘initial monies’) that would be due prior to the tenancy starting.
Rental Payments
All rent is payable in advance by standing order. Payments should be paid 72 hours before due date to allow sufficient time for it to clear. Please let us know if you encounter any financial problems.
Redress Scheme: The Property Ombudsman (TPO)
Client Money Protection through MONEYSHIELD.
Hayling Island PO11 0SU
Covered entrance with double glazed door to
Hallway
Radiator. Staircase rising to first floor with hand rail. Laminate flooring. Door to
Lounge
14' 3'' plus bay x 12' 3'' (4.34m x 3.73m)
Wood effect laminate flooring. Double glazed bay window with fitted white wood venetian blinds, to front aspect. Double radiator. TV aerial point. Under stairs storage cupboard and open access to
Dining Room
8' 6'' x 7' 1'' (2.59m x 2.16m)
Wood effect laminate flooring, radiator and double glazed sliding patio doors to rear garden. Arch to
Kitchen
8' 5'' x 8' 1'' (2.56m x 2.46m)
Single drainer stainless steel sink unit with mixer tap set in wood effect work surface, space below for automatic washing machine and dishwasher. Tiles splash backs. Double glazed window overlooking rear garden. Inset 'Belling' electric hob with built in oven below and over head extractor hood. Range of white gloss fronted wall and base cupboards and drawers fitted to 3 sides, space for fridge. Display shelf. Tiled effect laminate flooring. Plinth heater.
First Floor Landing
Double glazed window to side elevation with fitted roller blind. Built in airing cupboard housing 'Vaillant Ecotec' gas boiler and shelving. Radiator. Access to loft space.
Bedroom 1
8' 10'' x 10' 6'' to wardrobes (2.69m x 3.20m)
Double glazed window to front elevation with fitted venetian blinds. Radiator. Triple mirror fronted floor to ceiling sliding door wardrobes to one wall with hanging rails and shelving.
Bedroom 2
10' 10'' x 8' 7'' (3.30m x 2.61m)
Double mirror fronted floor to ceiling sliding door wardrobes, hanging rail and shelf. Radiator. Double glazed window to rear elevation with fitted venetian blinds.
Bedroom 3
7' 10'' x 6' 10'' (2.39m x 2.08m)
Double glazed window to rear elevation, fitted venetian blinds, radiator and laminate flooring.
Family Bathroom
White suite comprising panelled bath with mixer tap/hand held shower over and fitted screen. Close coupled WC and pedestal wash hand basin. Extractor fan and radiator. Part wood panelling and tiling to walls. Obscure double glazed window to front elevation, laminate flooring and wall mirror.
Outside
Low hedged front boundary and laid to lawn. External gas and electric meter boxes. Long driveway to
Semi-detached Garage
18' 0'' x 8' 10'' (5.48m x 2.69m)
With up and over door, power and light. Side service door to garden.
West facing rear garden
Wrought iron gate from driveway to paved patio area. Low walled divider to lawn, having shrubs to borders. Timber garden shed. Exterior sensor light. Outside water tap. NO FORWARD CHAIN.
Hayling Island PO11 0SU
| Name | Location | Type | Distance |
|---|---|---|---|




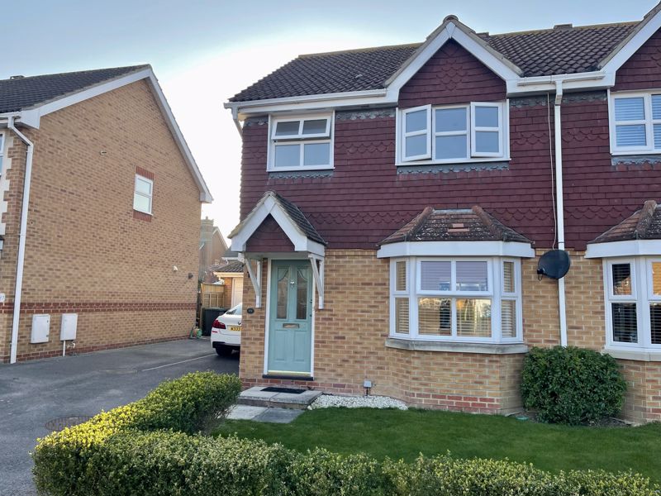
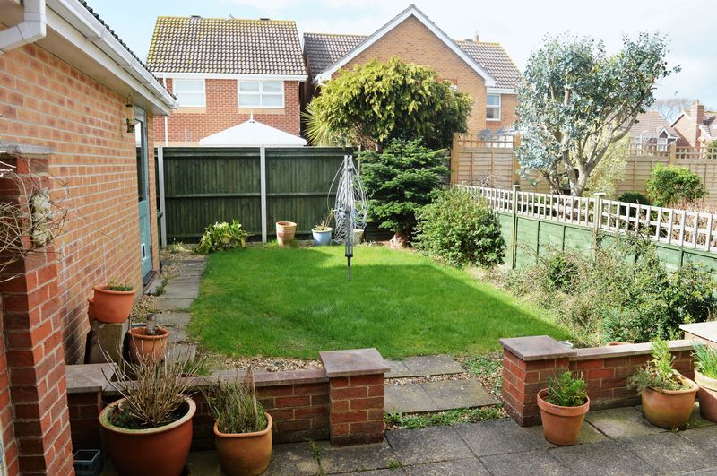
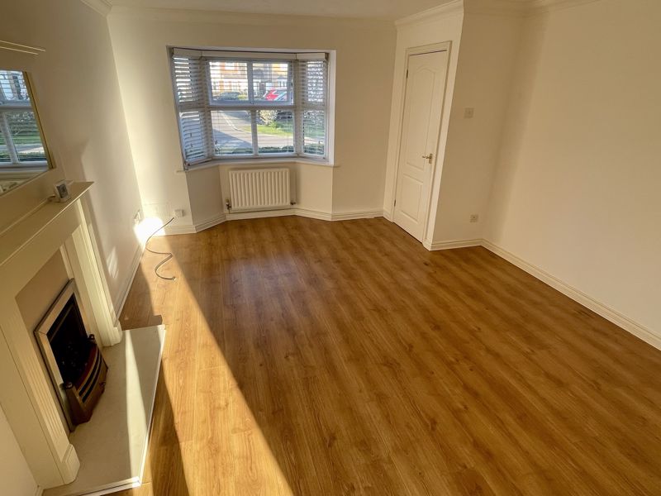
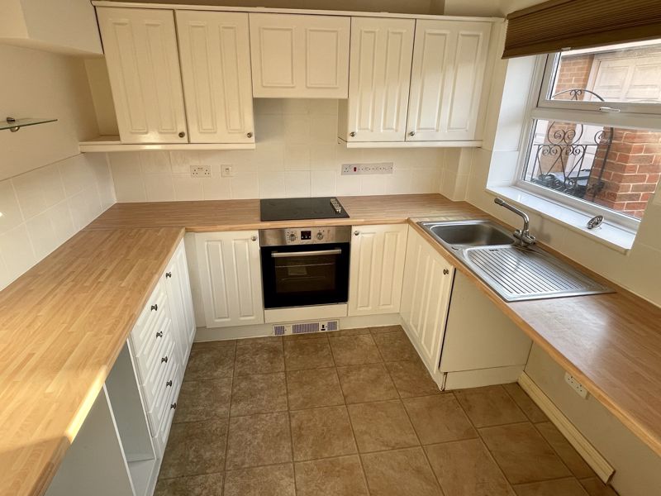
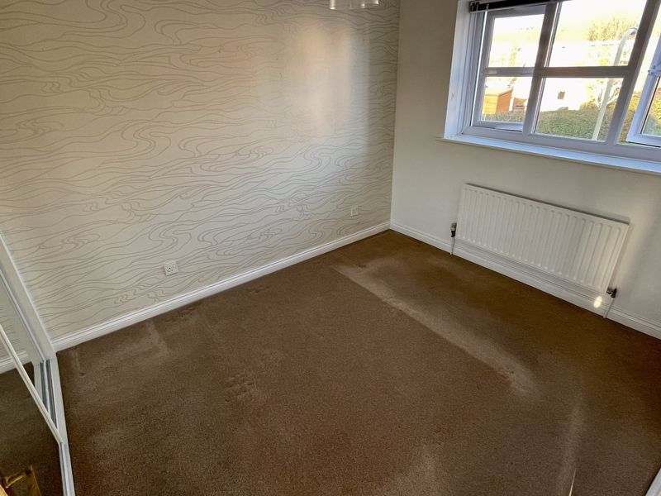
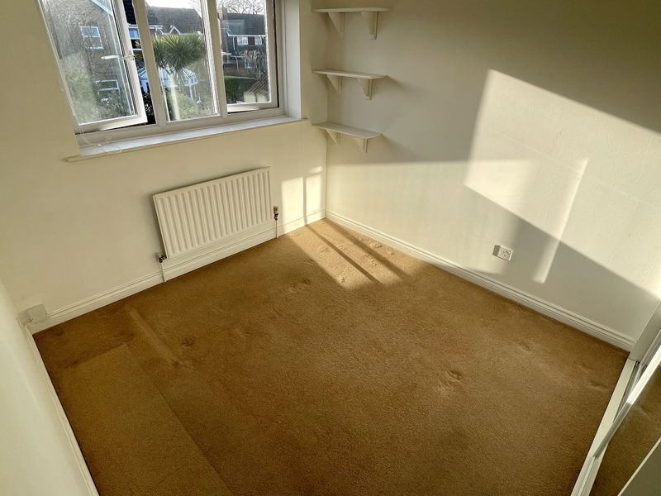

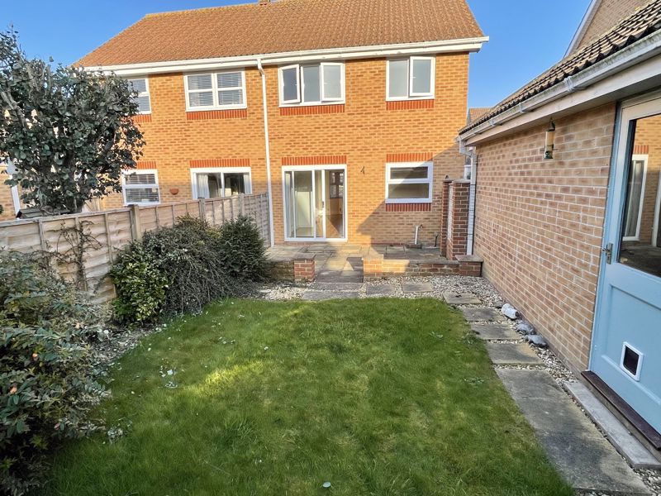
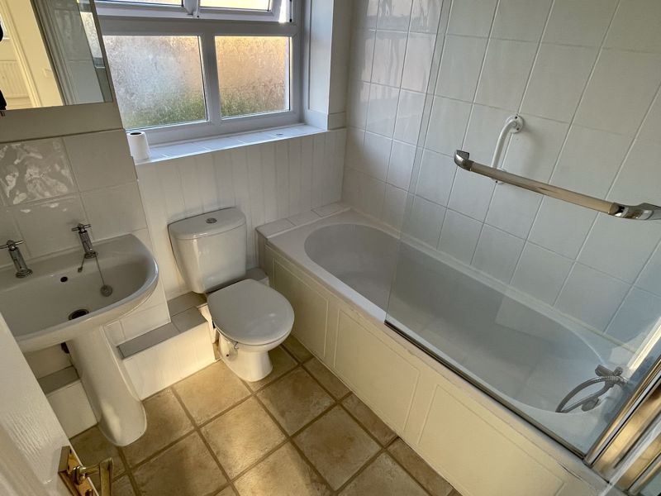
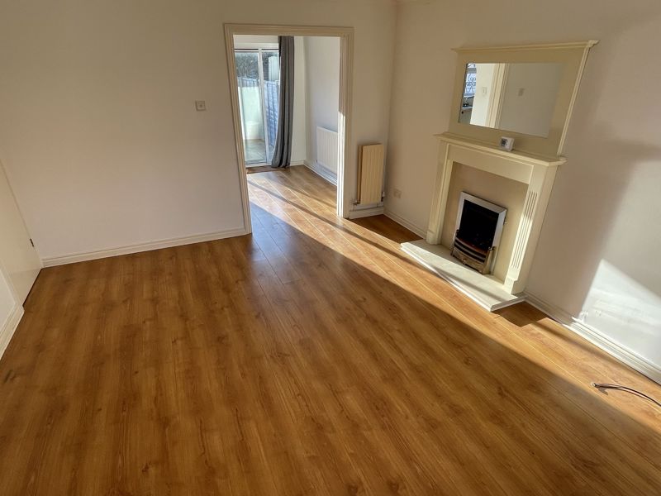
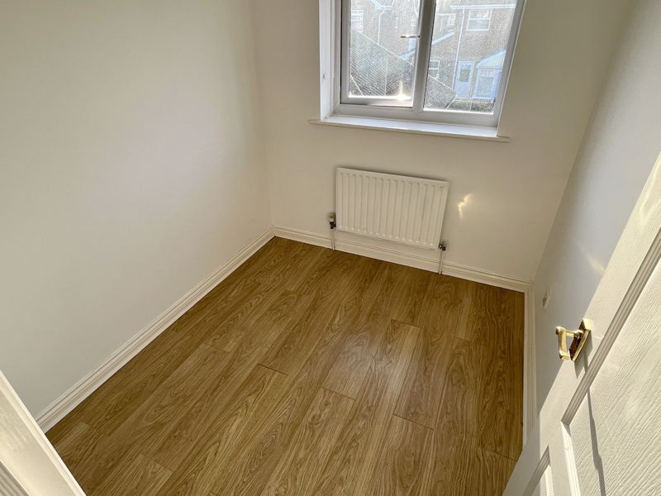
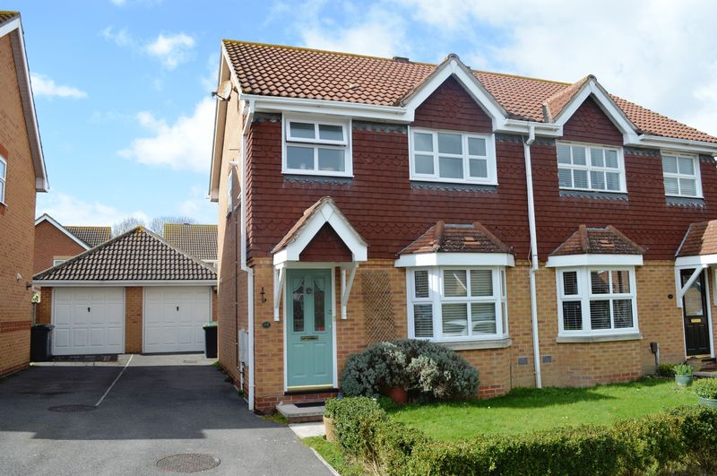

 3
3  1
1  2
2

