48a Station Road, Hayling Island Monthly Rental Of £1,550
- Eco friendly, energy efficient newly built detached Bungalow in the heart of West Town Village. .
- Three bedrooms, one en-suite.
- Open plan Lounge and newly fitted Kitchen.
- Grey 'American oak' effect laminate flooring to most rooms.
- Family Bathroom. Vaulted ceilings throughout.
- Underfloor heating with individual controls to all rooms.
- Ventilation system providing 'fresh air' to each room.
- Gas heating system and double glazing.
- Convenient to local shops, restaurants, Station theatre, bus routes, Sea front and nature trail.
- NEWLY BUILT
- Rails Links to London and surrounding areas via neighbouring town of Havant
** AVAILABLE FROM 26TH JANUARY 2022 ** 3 BEDROOM DETACHED BUNGALOW ** NEWLY BUILT ** LONG & SHORT TERM LETS CONSIDERED **
Geoff Foot Letting Agents are delighted to offer to the market this newly built Eco friendly, energy efficient Bungalow of individual design, located in the heart of West Town Village, convenient to local shops, Hayling Park, Nature trail, Station Theatre and Sea front. The next town along, Havant, offers rail links to London and surrounding areas plus road access to the A3 corridor.
Most rooms have unique vaulted ceilings and are complimented by under floor heating with individual thermostats and an efficient ventilation system providing 'fresh air' to all rooms.
As you approach the property the shingle laid driveway leads to a gated entrance adjoining a bike and bin store.
Inside the light and airy property you find three double bedrooms with bedrooms 1 and 2 featuring doors which open out onto the garden areas. Bedroom 1 also benefits from an en-suite which consists of shower cubicle with attractive stone backing, a wash hand basin and a WC.
The spacious lounge/kitchen area is one of the rooms boasting a vaulted ceiling offering a peaceful living space. The lounge area offers two sets of double doors which open out onto the garden area.
The kitchen area is fitted to three sides and is comprised of white fronted wall and base units, natural stone flooring, a fitted 'Bush' halogen hob cooker. There is also space for a washing machine or dishwasher (if a dishwasher is required there is also space and plumbing for a washing machine in a cupboard off the hallway).
Next is the family bathroom which offers a white suite comprising of a panelled bath with hand held shower, shower screen. A wash hand basin and WC. Mounted wall mirror with shaver point and a ladder style towel radiator.
Outside the property offers a unique corner plot style garden which is mainly laid to lawn. The rear garden wraps around the side of the property to a south facing side garden. The garden is fence enclosed and also features a timber garden shed for external storage space.
Viewing highly recommended to appreciate style of property on offer. From the front it is deceptive and to truly understand the space on offer internal viewing is advised.
Security Deposit
A security deposit is required equating to 5 weeks rent.
This deposit will be registered with a government approved tenancy deposit scheme by either our agency or the landlord. If the deposit is registered by ourselves we use 'The deposit Protection Service' also known as the DPS.
This allows any disputes that may arise regarding repayment of the deposit at the end of the tenancy to be resolved by an independent third party.
You will receive details of the approved scheme which holds the deposit within 30 days of receipt of the deposit.
Initial Monies
- 1 Months rent in advance
- Security Deposit (Equating to 5 weeks rent)
To secure a property after the initial viewing we require a holding fee which equates to 1 weeks rent. This fee is held whilst we carry out the relevant referencing checks. Once the tenancy is passed to commence this fee is deducted from the total amount (see above ‘initial monies’) that would be due prior to the tenancy starting.
Rental Payments
All rent is payable in advance by standing order. Payments should be paid 72 hours before due date to allow sufficient time for it to clear. Please let us know if you encounter any financial problems.
Redress Scheme: The Property Ombudsman (TPO)
Client Money Protection through MONEYSHIELD.
Hayling Island PO11 0EQ
Shingle laid driveway approach for parking.
Off road parking via shingle driveway. Courtyard frontage. Entrance gate with adjoining lockable bike and bin store. Raised open flower beds. Covered entrance with feature curved frontage, sensor light and double glazed composite door with side light.
Hallway
Laminate flooring. 5 wall light points. 3 Double glazed windows to side. Double built in storage cupboard housing light, consumer unit and under floor heating controls giving individual control thermostats. Built in cupboard housing air ventilation system providing 'fresh air' to all rooms. Space and plumbing for automatic washing machine.
Kitchen/Lounge
26' 5'' x 12' 2'' (8.05m x 3.71m)
Kitchen area: White fronted newly fitted wall and base cupboards. Natural stone flooring. 1 1/2 bowl single drainer sink unit with mixer tap set in work surface, matching upstands. Fitted 'Bush' halogen hob cooker. Cupboard housing 'Vaillant EcoFit Pure' gas boiler. Space and plumbing for dishwasher and space for under counter fridge and freezer. Double glazed window and door to courtyard decked patio area. Raised breakfast bar forming divider to Lounge area: With TV and Broadband points (cable connection required). Two double glazed windows and twin double glazed French doors to rear Garden. Vaulted ceiling. Laminate flooring.
Bedroom 1
13' 0'' x 9' 2'' (3.96m x 2.79m)
Laminate flooring. Vaulted ceiling. Double glazed French doors to rear Garden. Door to En-Suite: Chrome trim shower cubicle with wall mounted shower, stone backing. Pedestal wash hand basin and close coupled WC. wall mirror, shaver point and obscure double glazed window to rear aspect. Stone flooring. ,Ladder style' towel radiator.
Bedroom 2
11' 0'' x 10' 3'' (3.35m x 3.12m)
Double glazed French doors to south facing courtyard and raised patio. Vaulted ceiling.
Bedroom 3
10' 10'' x 8' 4'' (3.30m x 2.54m)
Feature curve to one wall with double aspect double glazed windows to front and side. Laminate flooring. Vaulted ceiling.
Family Bathroom
White suite comprising panelled bath with storage below, mixer tap/ hand held shower, shower screen, close coupled WC and pedestal wash hand basin with mixer tap, wall mirror and shaver point. 'Ladder style' towel radiator. Obscure double glazed window to side aspect. stone tiled flooring. Vaulted ceiling.
Outside
Unique corner plot which is mainly laid to lawn with private garden area wrapping around to south facing side garden. Timber garden shed. NO FORWARD CHAIN!
Hayling Island PO11 0EQ
| Name | Location | Type | Distance |
|---|---|---|---|




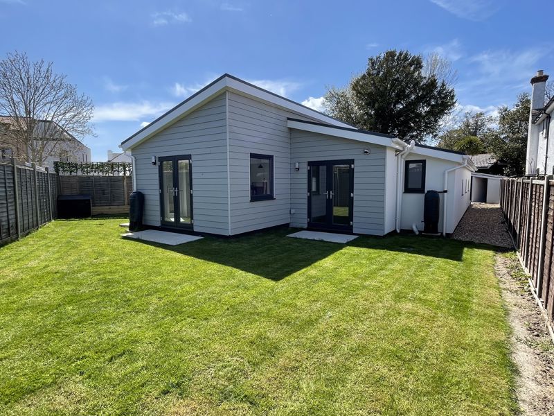
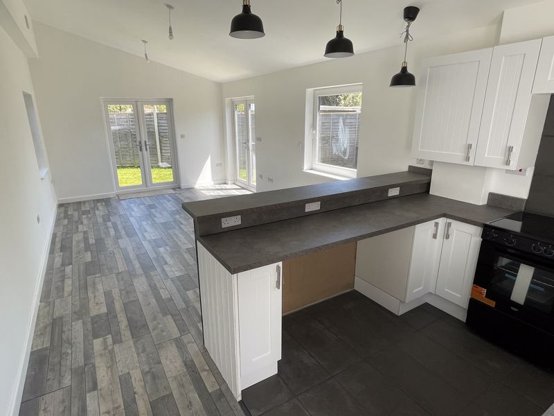
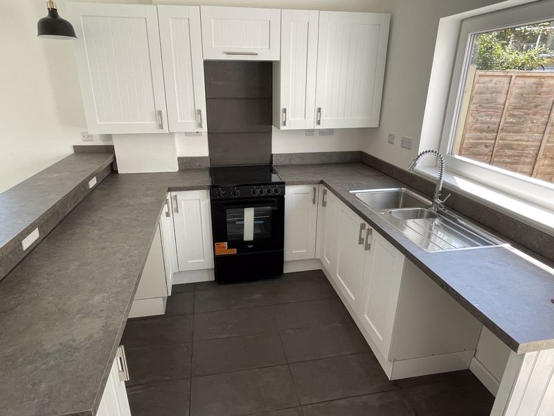
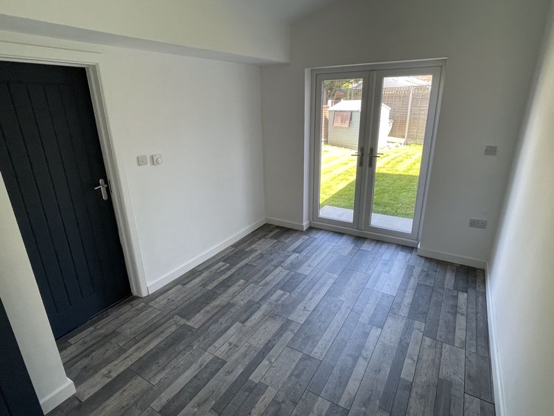
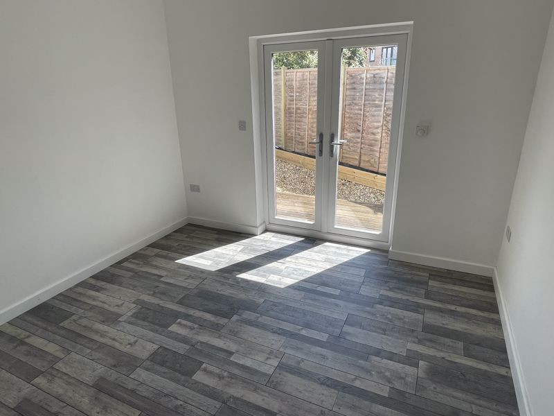
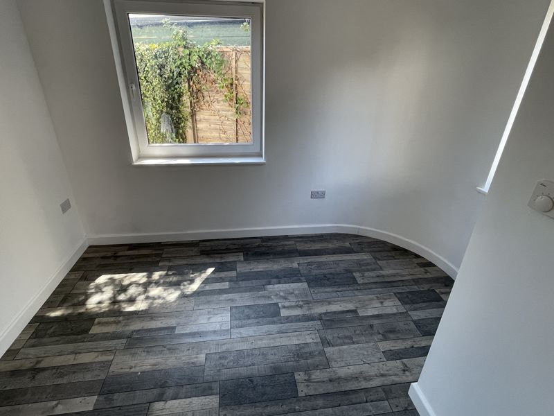
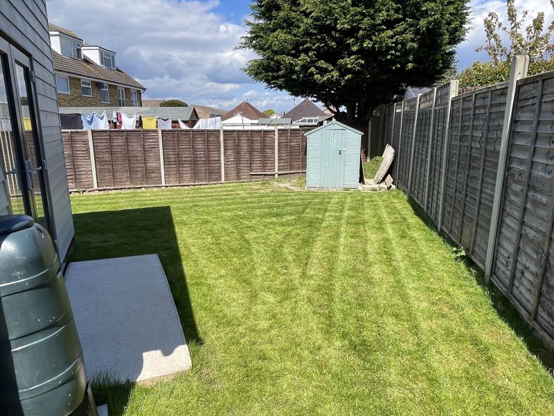
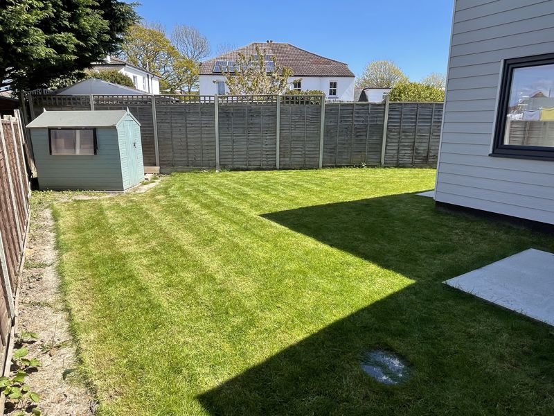
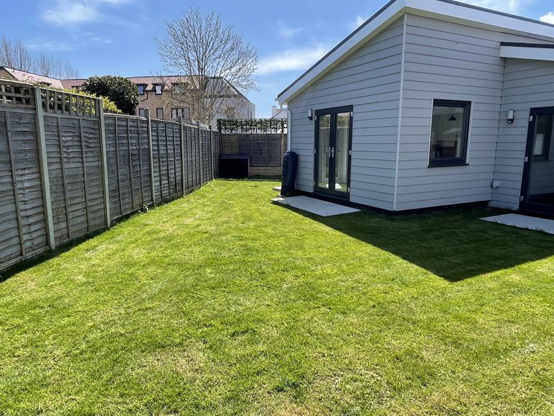
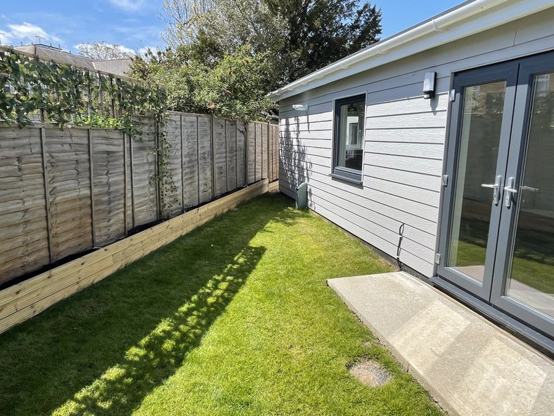

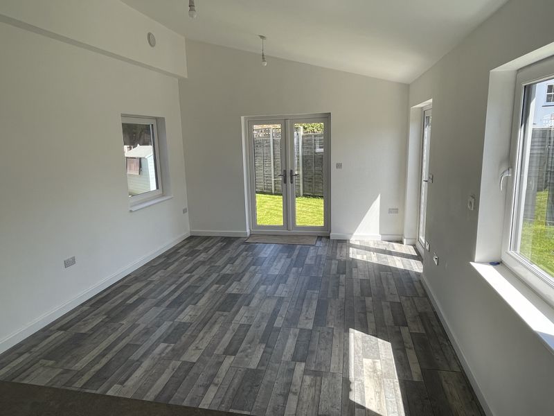
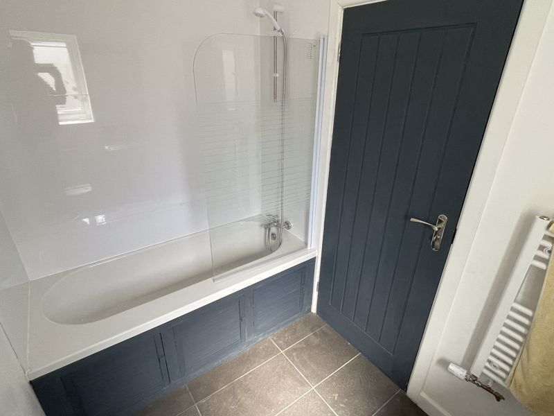

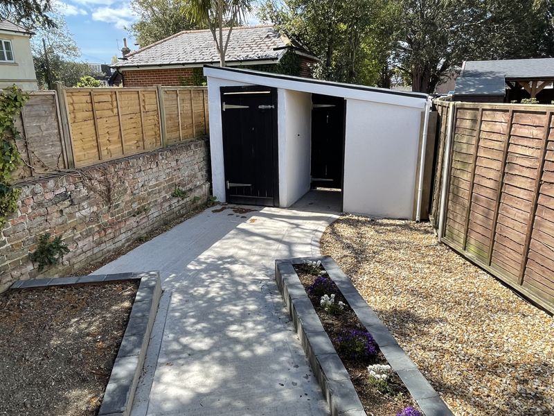
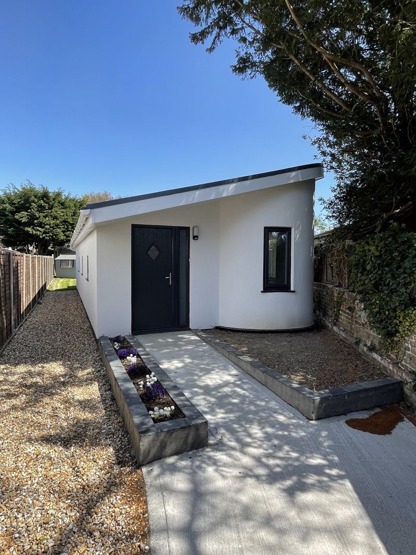
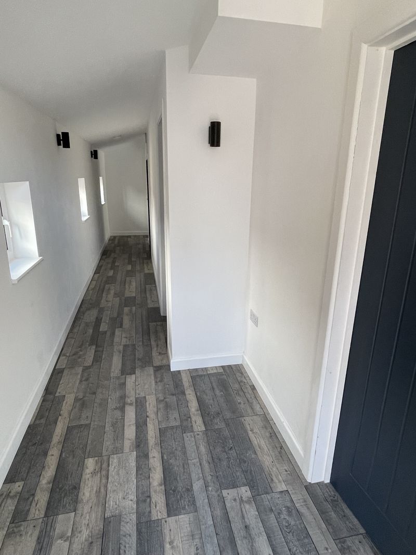

 3
3  2
2  1
1
