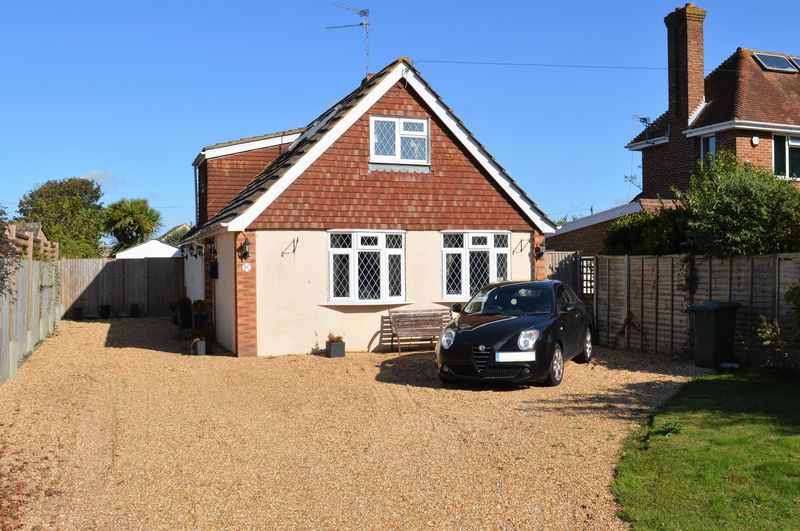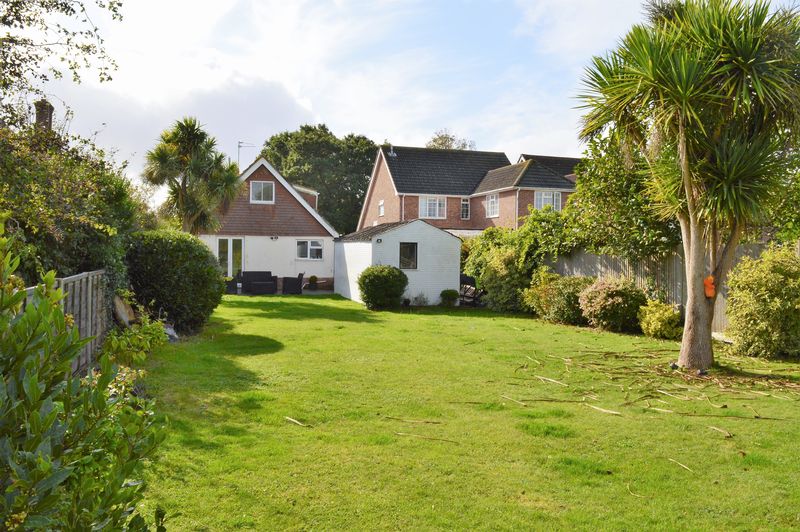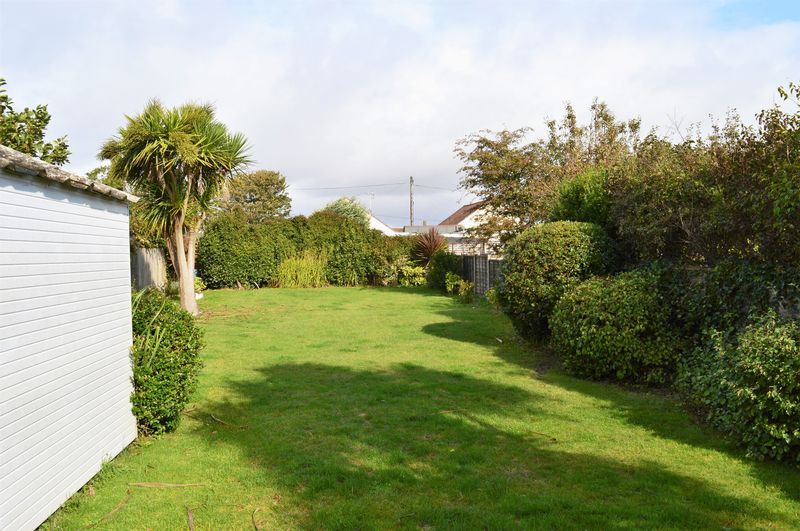Hollow Lane, Hayling Island £460,000
 3
3  2
2  1
1- Detached spacious chalet House in Mengham.
- Lounge with attractive gas fireplace.
- Cream 'shaker style' fronted Kitchen/Diner.
- Ground floor third Bedroom. Gas heating system.
- Downstairs Shower/Cloakroom. Double glazing.
- 2 double Bedrooms to first floor and family Bathroom.
- Long shingle laid driveway and detached Garage.
- Generous enclosed Rear Garden.
- Ideal family home. Well presented.
- Convenient to local shops, schools, sea front and amenities.
Internal viewing is highly advised for this well presented 3 Bedroom Chalet style House, convenient to Mengham with its shops, schools, Sea Front and amenities all close by. There is a Lounge with gas fireplace, Kitchen/Diner, Shower/Cloakroom and Bedroom to downstairs. The spacious landing leads to 2 double Bedrooms and a luxury Bathroom. Outside is a long driveway offering ample parking for several vehicles, Garage and an enclosed rear Garden. An ideal family home.
Hayling Island PO11 9EY
Step & light. UPVC side entrance door to :-
Hallway
Radiator with display cover. Coats hanging space. Double glazed window with venetian blinds. Wood effect laminate flooring. Staircase rising to First floor with understairs storage.
Lounge
18' 8'' x 11' 0'' (5.69m x 3.35m)
Feature limestone fireplace surround with cast iron coal effect gas fire & granite hearth. TV Aerial points twin Double glazed leaded light bow windows to front aspect. Wood effect laminate flooring. Two radiators.
Kitchen/Diner
18' 2'' x 12' 8'' (Narrowing to 9'7")
Cream 'shaker style range of wall & base cupboards & drawers fitted to three sides. 1 1/2 bowl single drainer stainless steel sink unit & mixer tap set in work surface. Double glass fronted display cupboard. Mosaic tiles splash backs. 'Diplomat' range style 6-ring gas cooker with oven & canopied extractor hood & splash back. Integrated dishwasher & washing machine, display shelving. Space for table & chairs to dining area with matching cream shaker style display dresser unit. Tiled flooring. Double glazed window & Double glazed french doors to rear garden.
Shower/Cloakroom
Close coupled wc & pedestal wash hand basin with mixer tap. Corner chrome trim shower cubicle with 'rainfall' style shower & seperate diverter. Obscured Double glazed window to side. Ceramic wall & floor tiling. 'ladder style' towel radiator with shelf over. Down lighting
Bedroom 3 (Downstairs)
10' 7'' x 8' 0'' (3.22m x 2.44m)
Double glazed window to side elevatioon with fitted venetian blinds. Radiator with fitted display cover. laminate flooring. Wall bracket. Double wardrobe with hanging rail & shelf
Bedroom 1
18' 6'' x 9' 0'' (narrowing to 5'11")
Double glazed Leaded light window to side elevation. Radiator. Twin Double glazed 'Keylite' skylights with blinds. Two eaves storage cupboards. Double built in wardrobe with hanging rail & shelf.
Bedroom 2
12' 8'' x 9' 0'' (3.86m x 2.74m)
Double glazed window to rear elevation with wooden blinds. Radiator with fitted display cover. Three eaves storage cupboards. Shelving unit. 'Keylite' skylite roof window with blind. Down lighting.
Family Bathroom
White suite comprising 'standalone' bath with mixer tap & diverter shower attachment. Close coupled wc & inset wash hand basin with mixer tap & cupboard below. Shelf over & wall mirror. 'Ladder Style' towel radiator. Down lights. Extractor fan, Ceramic wall tiling. Obscured Double glazed window to side elevation. Extractor fan. Towel rail & shelf.
Outside Front
Long shingle laid driveway with additional paving area. Hedge & fence to front boundary. Lawned area. Fence & gate to rear garden.
Detached Garage
18' 0'' x 8' 0'' (5.48m x 2.44m)
With Double glazed opening doors, power & light & windows. Paved patio area. Outside water tap. Gas & electric meter boxes. Extensive lawn with shrubs & borders & ornate palms. NB: PLEASE NOTE AS SELLING AGENTS WE HEREBY DISCLOSE, THERE IS A STRIP OF LAND APPROX. 1-METER WIDE RUNNING PARALLEL TO THE FENCE LINE OF THE WESTERN BOUNDARY, WHICH IS NOT INCLUDED IN THE TITLE DEEDS OF THE PROPERTY. THE SELLER IS MAKING APPLICATION TO LAND REGISTRY IN RESPECT OF THIS STRIP OF LAND.
Hayling Island PO11 9EY
| Name | Location | Type | Distance |
|---|---|---|---|




.jpg)
.jpg)
.jpg)
.jpg)

.jpg)
.jpg)
.jpg)
.jpg)
.jpg)

.jpg)
.jpg)


