Burdale Drive, Hayling Island £415,000
- Detached Bungalow in Selsmore area.
- Three Bedrooms.
- Family Bathroom and En-Suite to main Bedroom.
- Spacious Lounge. Fitted Kitchen/Diner.
- Driveway and integral Garage.
- Double glazing and 'Cosy' heating system.
- Nicely presented front and rear Gardens.
- Raised decking areas for seating.
- Ideal for family, retirement or weekend home.
- Convenient to Mengham Rythe Sailing Club.
Internal viewing is highly recommended to appreciate the standard of accommodation in this three Bedroom detached Bungalow in a quiet Cul-De-Sac in Selsmore area. There is a spacious Lounge with open access to a modern oak effect fronted fitted Kitchen/Diner offering space for extending table and chairs. There is a white family Bathroom suite and an En-Suite shower room. Outside is laid to lawn with shrub borders. There is a driveway leading to the integral Garage. Convenient to Mengham Rythe Sailing Club, Wilsons Boatyard and offering pleasant coastal walks.
Hayling Island PO11 9PF
Recessed side entrance with light and UPVC double glazed door to
Entrance Hallway
Coats hanging space. Radiator. 'Cosy' remote heating system. Built in utility cupboard with power and shelf. Access to loft space via fitted ladder.
Lounge
14' 10'' x 16' 0'' (4.52m x 4.87m)
Double aspect double glazed windows to side and rear garden. Double glazed French doors leading to rear garden. Telephone, TV and broadband aerial points. Two radiators. Open access to
Kitchen/Diner
14' 11'' x 12' 4'' (4.54m x 3.76m)
1.5 bowl single drainer sink unit with mixer tap set in Granite work surface, cupboards below. Integrated dishwasher, automatic washing machine and fridge/freezer. Matching range of light oak effect fronted wall and base cupboards and drawers. Inset 5-ring 'Tricity Bendix' gas hob, over head extractor. 'Tricity Bendix' eye level double oven and grill. Concealed under cupboard lighting. Radiator. Double glazed window with vertical blinds. Double glazed French doors with blinds leading to rear garden. Slip resistant flooring. Return door to Hallway.
Bedroom 1
13' 11'' x 12' 0'' (4.24m x 3.65m)
Deep double glazed bow window to front aspect. Radiator. Telephone point. Range of floor to ceiling mirror fronted sliding door wardrobes. Drawer unit. Door to En-Suite: Wide sliding door fronted shower cubicle with mixer shower. Half inset wash hand basin with mixer tap set in vanity shelf, close coupled WC with concealed cistern, cupboard below. 'Ladder style' towel radiator. Obscure double glazed window with vertical blind to front aspect. Slip resistant flooring, extractor fan and down lights.
Bedroom 2
14' 6'' x 9' 7'' (4.42m x 2.92m)
Double glazed window to side elevation. Radiator.
Bedroom 3
10' 4'' x 7' 6'' (3.15m x 2.28m)
Double glazed window to side aspect. Radiator.
Family Bathroom
White suite comprising paneled bath with mixer tap and wall mounted mixer shower. Half inset wash hand basin set in vanity shelf, close coupled WC, concealed cistern. Tiled splash backs, shaver point, obscure double glazed window to side aspect with vertical blinds. 'Ladder style' towel radiator. Slip resistant flooring. Down lights and extractor fan.
Outside
Low walled front boundary. Mainly laid to lawn. Paved driveway to Integral Garage: 19'0 X 10'0". With up and over door.
Enclosed Rear Garden
Mainly laid to lawn with corner borders planted with variety of shrubs and flowers. Portuguese Laurel tree. Raised decking area with balustrade surround and further decking for seating etc.
Hayling Island PO11 9PF
| Name | Location | Type | Distance |
|---|---|---|---|




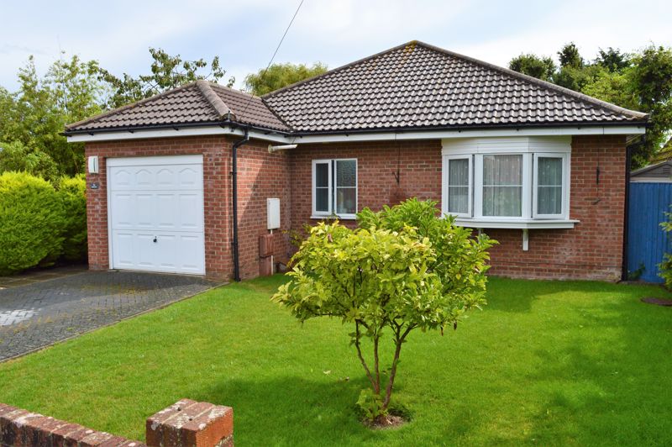
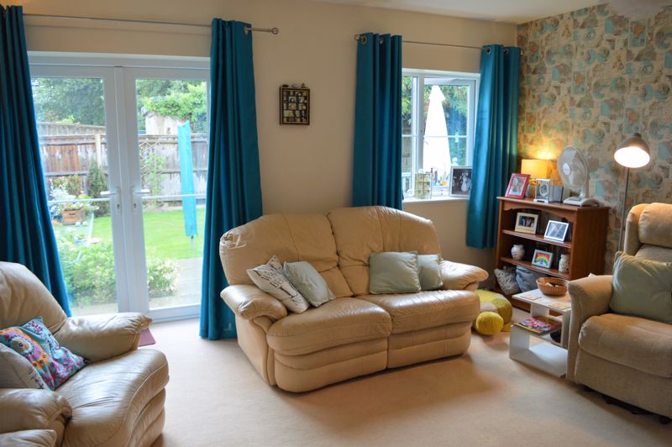
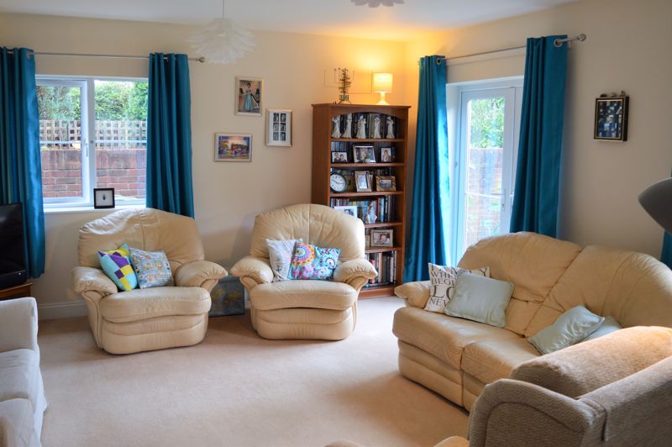
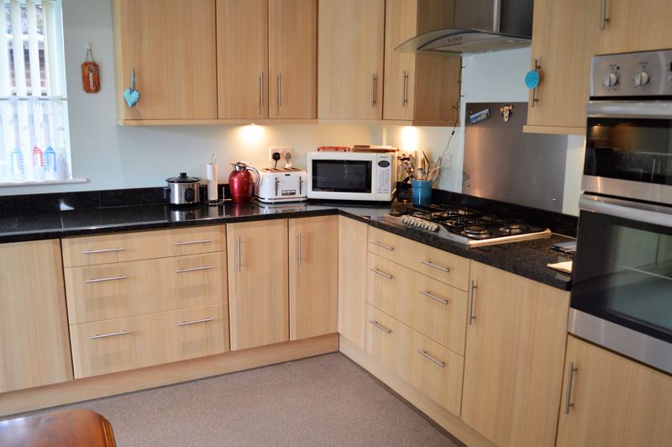
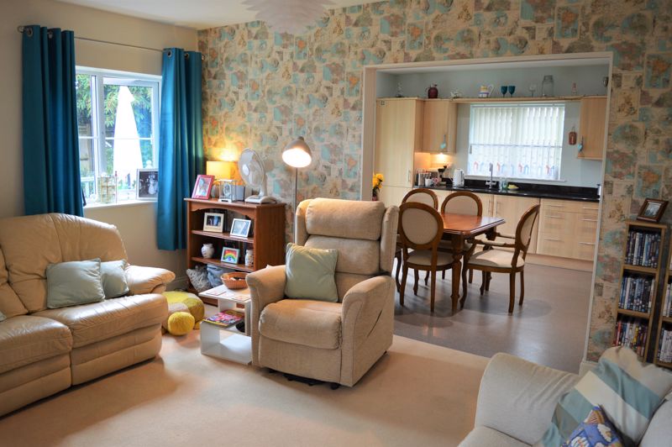
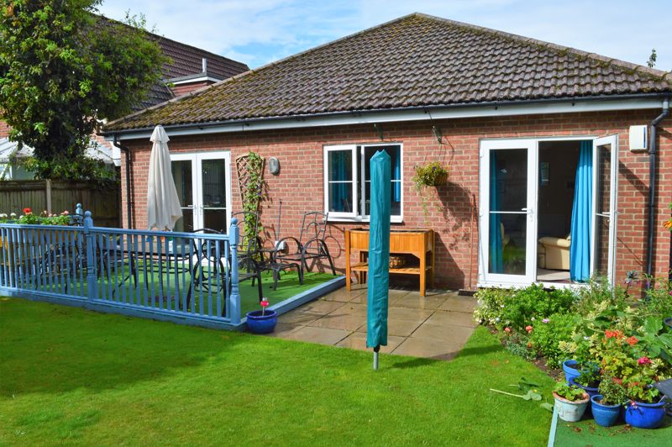
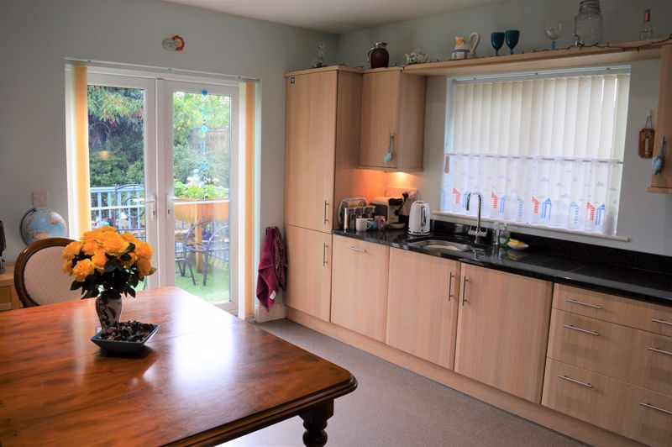
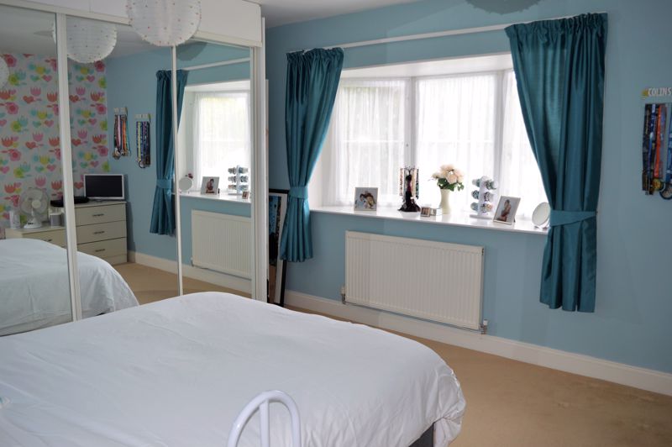
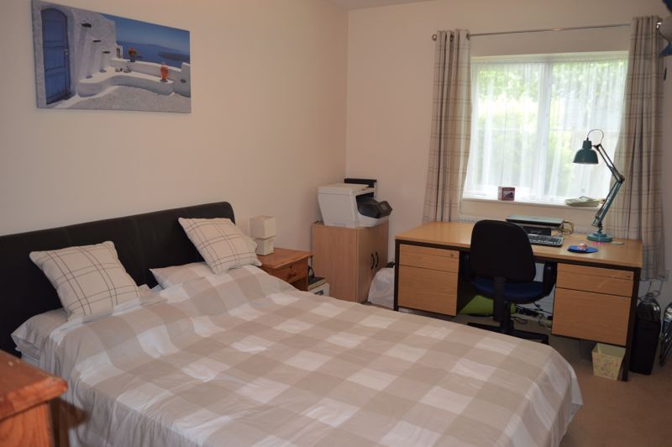
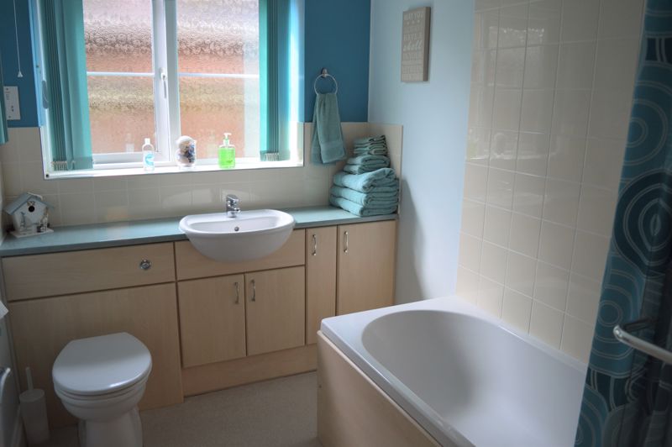
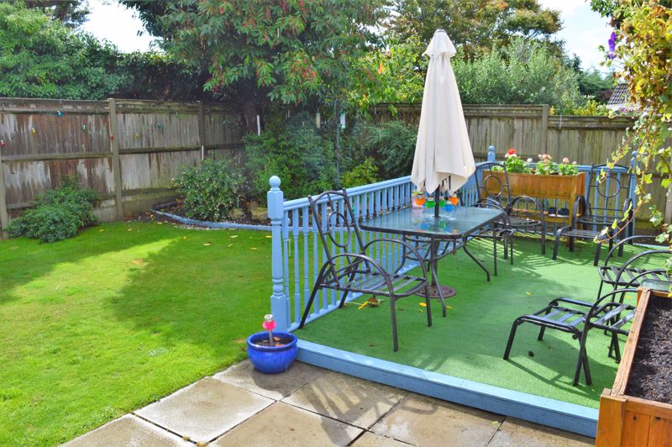
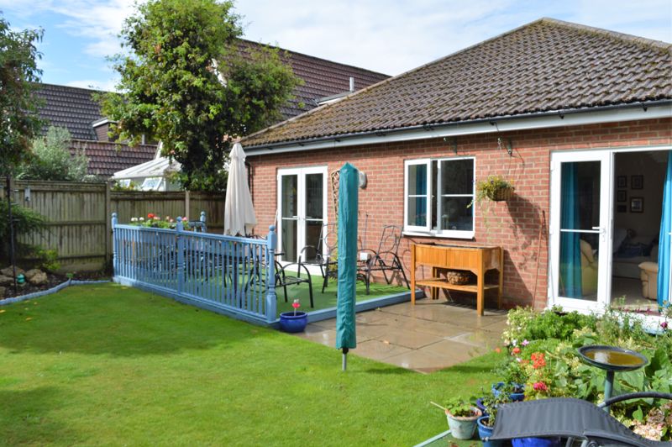

 3
3  2
2  1
1
