Southleigh Grove, Hayling Island £520,000
- Detached executive house in requested West Town location.
- Built circa 1991 by Laing Homes.
- 5 Bedrooms, one to ground floor.
- Kitchen/diner and separate Utility.
- Downstairs Cloakroom and Wet room, Family Bathroom to first floor and En-Suite.
- Lounge and Octagonal Conservatory.
- West facing rear Garden with established plants. .
- Double driveway with integral Garage.
- Convenient to West Town amenities, Sea front and Hayling Park.
- Ideal family home with annexe potential. No chain!
Internal viewing is recommended for this 5 Bedroom detached House in favoured West Town location offering the potential for annexe accommodation. The double driveway approach offers ample parking. Downstairs there is a Lounge, Kitchen/Diner, Conservatory, Utility, Cloakroom, Bedroom and Wet room. The return stair case leads to the first floor, with 4 Bedrooms, a family Bathroom and En-suite. The property benefits from having double glazing, gas heating system and a west facing Rear Garden with established flowering shrubs and ornamental palm trees. No forward chain!
Hayling Island PO11 0SH
Double tarmac driveway approach to covered entrance having pillars, planted climbers and pergola over.
Exterior lights. exterior lights. Meter boxes. Hardwood double glazed door and side light to Hallway.
Entrance Hallway
Double radiator. Wall thermostat. Return staircase rising to first floor with storage space below. Doors to Kitchen & Lounge.
Cloakroom
Pedestal wash hand basin and close coupled WC. Obscure double glazed leaded light window to front. Venetian blind. Storage space. High level consumer unit.
Lounge
14' 4'' x 11' 6'' (4.37m x 3.50m)
Double glazed leaded light window to front aspect. Double radiator with fitted cupboard. TV aerial points. Wall mounted log effect electric fire. Double glazed window to side. Double opening panel glazed door to
Kitchen/Diner
21' 0'' x 7' 10'' extending to 11'1" (6.40m x 2.39m)
Kitchen area: 11'6" x 7'10". Work surface with inset 1 1/4 bowl single drainer sink unit with mixer tap, cupboards and drawers below. Integrated 'Bosch' dish washer, tall end larder cupboard, glass fronted wall cupboard with end display shelving. Down lights. Tiled splash backs. Double glazed window over looking west facing rear Garden. Adjacent work surface with matching light wood effect wall and base cupboards and drawers. Wide 'New World' range style 8-ring gas cooker with 2 ovens and grills. Tiled splash back. Wall mounted telephone point. Laminate flooring through to Dining Area: 11'1" x 9'5". Down lights. Wall mounted TV bracket. Recess with glass shelving. Radiator with fitted cover. Wall light. Double glazed sliding doors to
Conservatory
10' 3'' x 9' 3'' max (3.12m x 2.82m)
Double glazed window units and two French doors. Power points. Wooden parquet flooring and ceiling light/fan.
Utility room
8' 8'' x 5' 5'' (2.64m x 1.65m)
Single drainer stainless steel sink unit and mixer tap set in work surface, tiled splash backs, cupboards below. Space and plumbing for automatic washing machine. Wall cupboard and 'Vaillant Ecotec' gas boiler. Laminate flooring. Radiator. extractor ceiling fan. Double glazed door to rear Garden. Door to
Bedroom 5
15' 4'' x 8' 7'' (4.67m x 2.61m)
Double glazed leaded light window to front aspect, venetian blinds. Laminate flooring. Radiator. Storage cupboard. Shelving. Down lights and door to
Wet room
7' 6'' x 4' 6'' (2.28m x 1.37m)
Obscure double glazed window to rear aspect. Close coupled WC and wash hand basin. Wall mounted 'Triton Bewitch' electric shower and open drain to tiled flooring. Part wall tiling. 'Ladder style' towel radiator.
First Floor Landing
Radiator. Double glazed leaded light window to front elevation. Three wall light points. Built in airing cupboard housing hot water tank, immersion heater and shelving. Heating/hot water timer control switch.
Bedroom 1
11' 5'' x 11' 5'' (3.48m x 3.48m)
Double glazed leaded light window to front elevation. Ceiling light/fan. Floor to ceiling wardrobes. TV aerial point. Door to En-Suite: Close coupled WC and pedestal wash hand basin. Radiator. Tiled shower cubicle with electric shower. Recess with shelved unit. Obscure double glazed window to side aspect. light strip/shaver point. Extractor fan.
Bedroom 2
11' 5'' x 9' 2'' (3.48m x 2.79m)
Double glazed window to rear elevation. Radiator.
Bedroom 3
11' 5'' plus door recess x 8' 8'' (3.48m x 2.64m)
Double glazed window to rear elevation. Radiator. Fitted triple door fronted wardrobe with drawers.
Bedroom 4
9' 2'' x 7' 10'' (2.79m x 2.39m)
Double glazed window to rear elevation, venetian blind. Triple sliding door mirror fronted wardrobe to one wall. Radiator.
Family Bathroom
White suite comprising bath with mixer tap/ hand held shower. Pedestal wash hand basin and close coupled WC. Wall cabinet. Radiator. Tiled splash backs, shaver point. Obscure double glazed leaded light window to front elevation. Extractor fan. Down lights.
Outside Front
Lawned area with picket fencing to boundaries, shrubs and small trees to borders.
West facing Rear Garden.
Extensive paved patio area with raised pond. Mainly laid to lawn with shrubs, ornate palms to borders. Tall conifer screening end boundary. Outside water tap point. Trellis with established climber and arch to private paved area for seating. Exterior lighting. External electric point. fence enclosed. return gate to front. Side service door to
Integral Garage.
12' 0'' x 8' 2'' (3.65m x 2.49m)
With up and over door. Power points.
Hayling Island PO11 0SH
| Name | Location | Type | Distance |
|---|---|---|---|




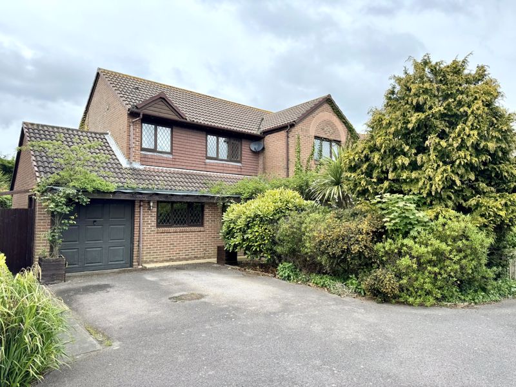
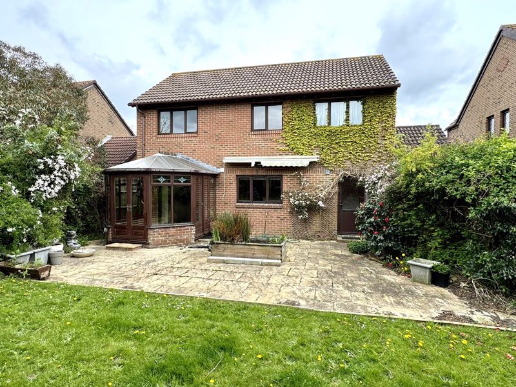
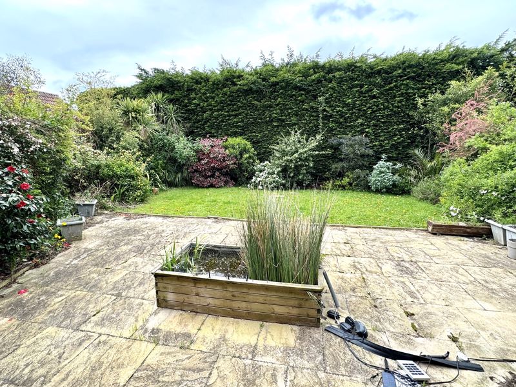
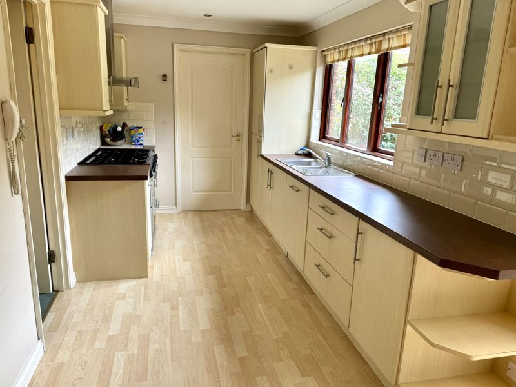
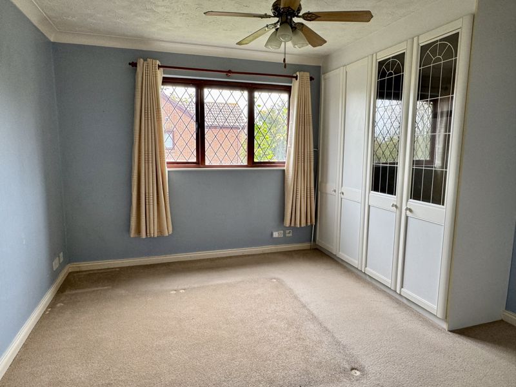
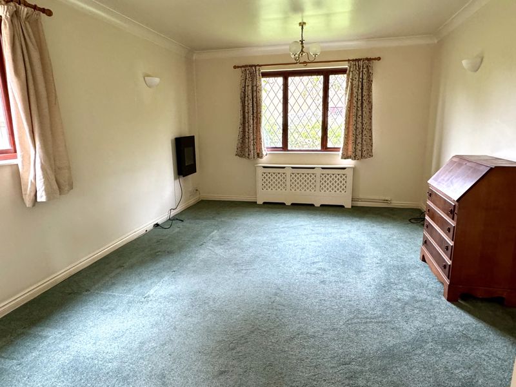
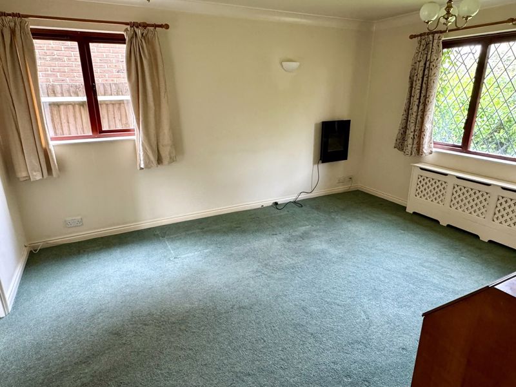
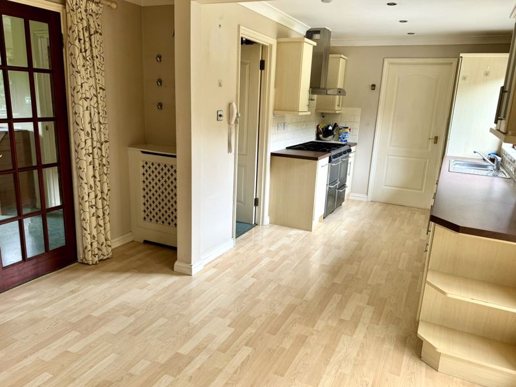
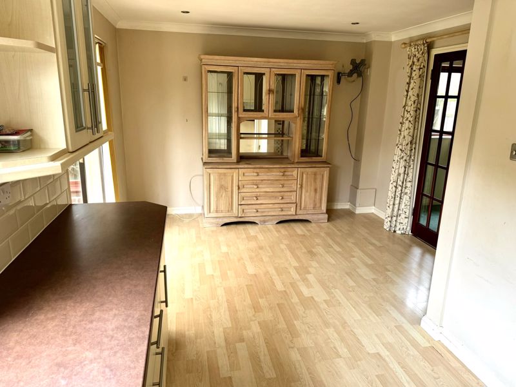
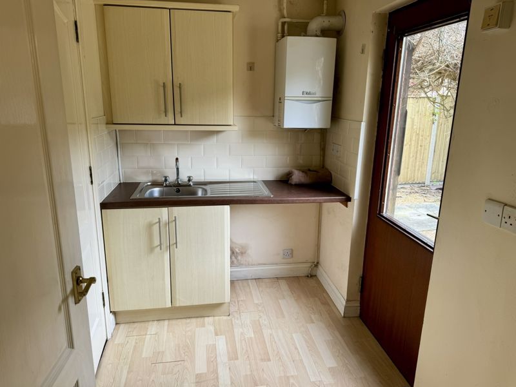
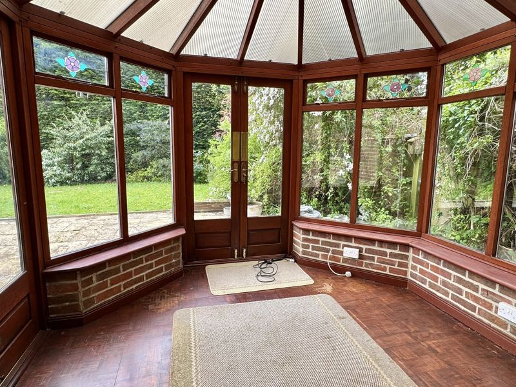
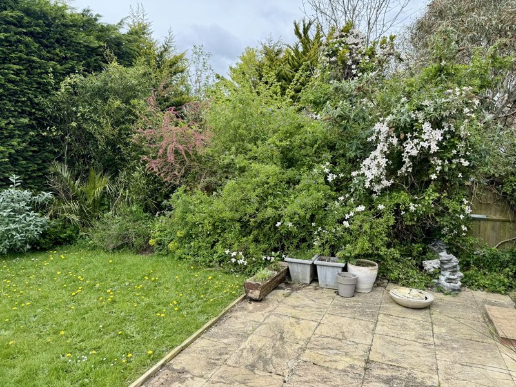
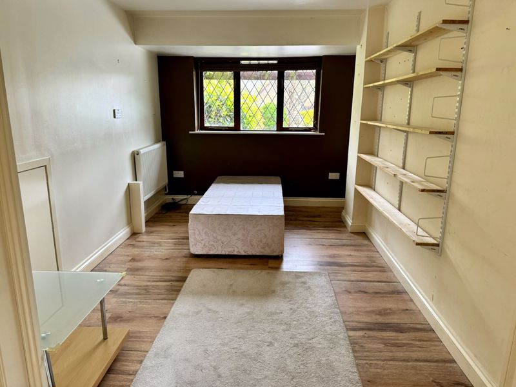
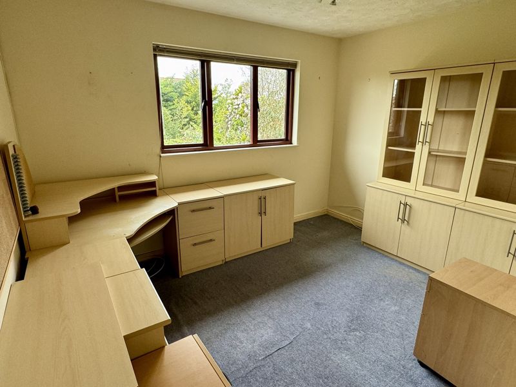
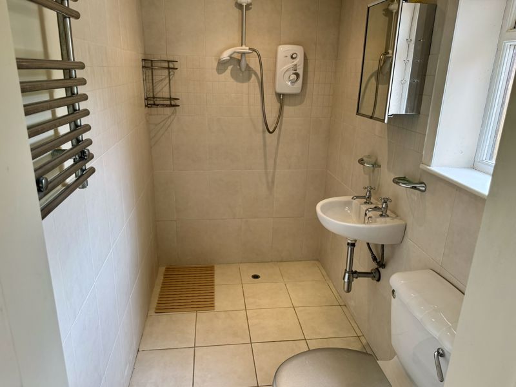
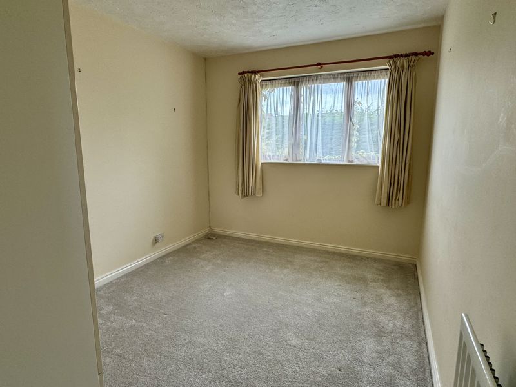
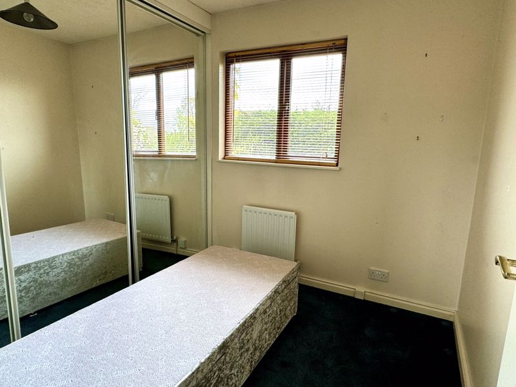
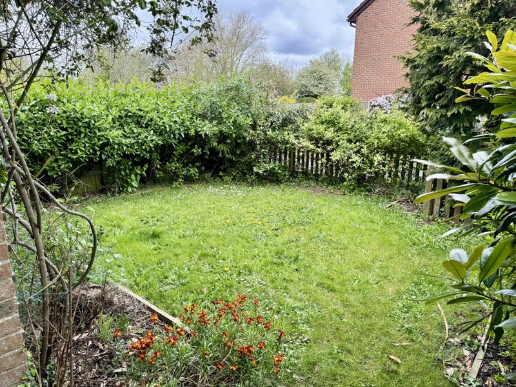

 5
5  2
2  2
2

