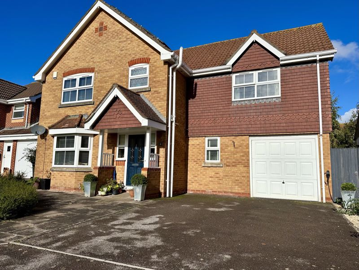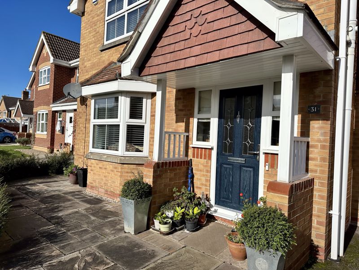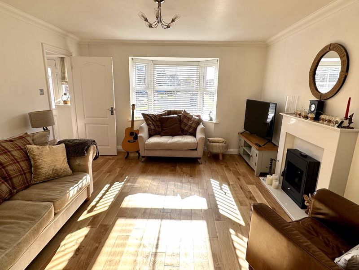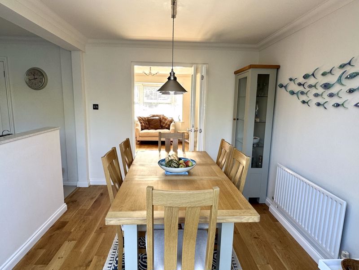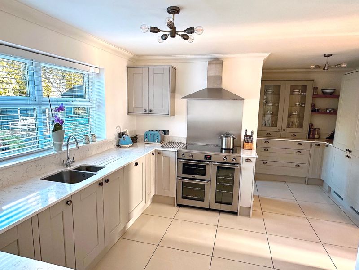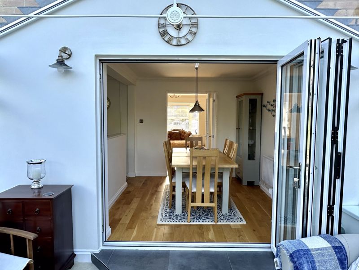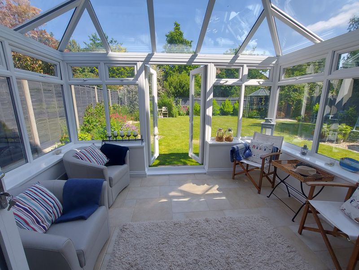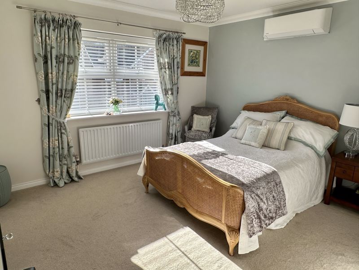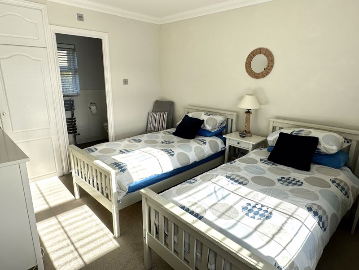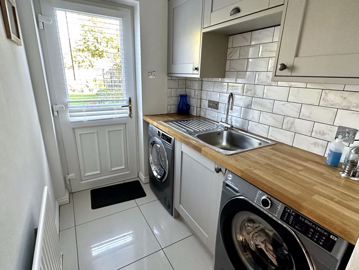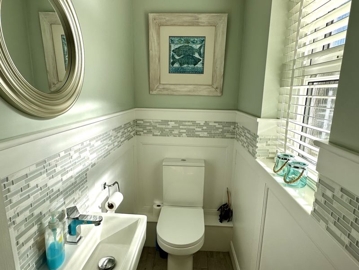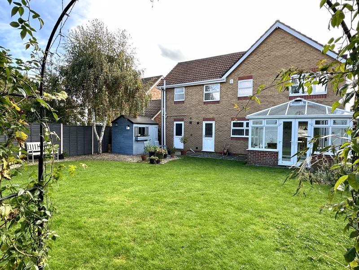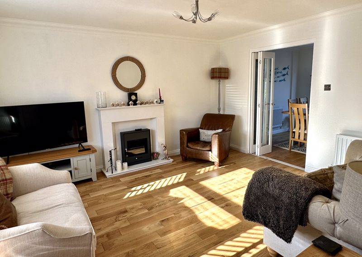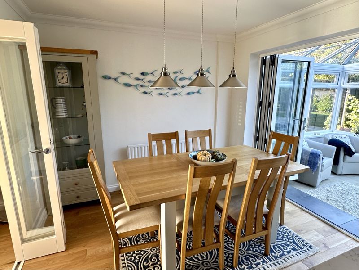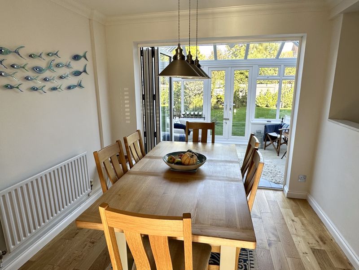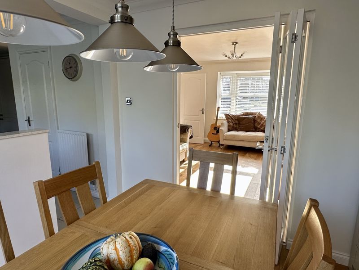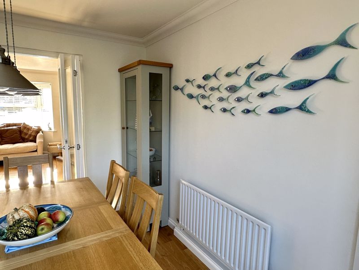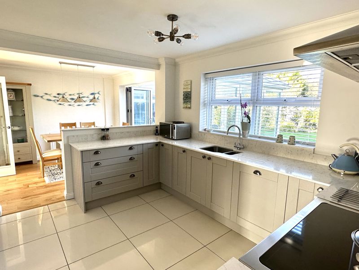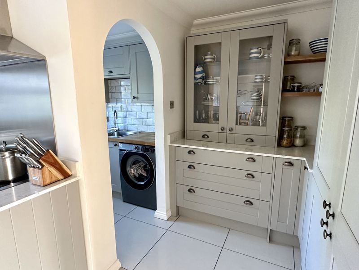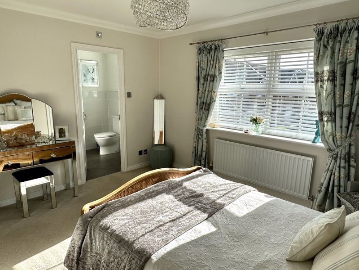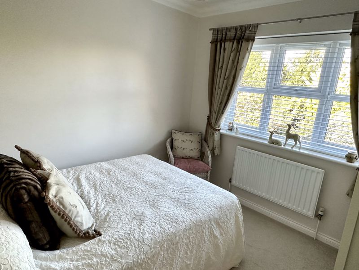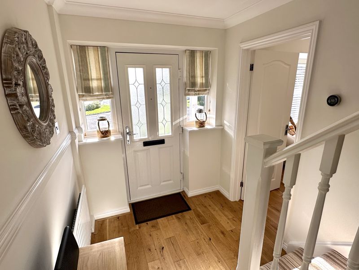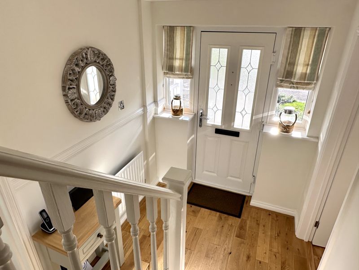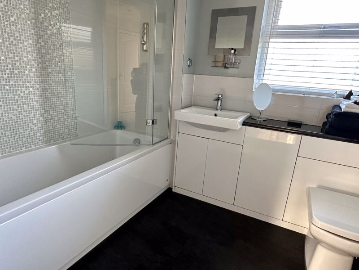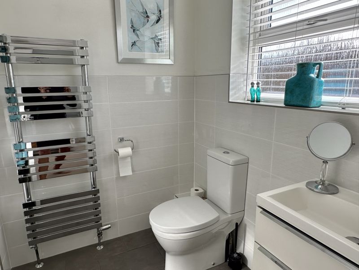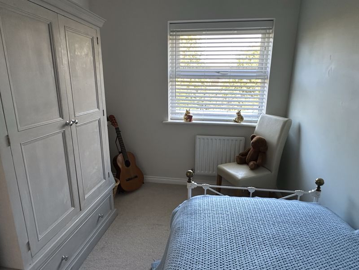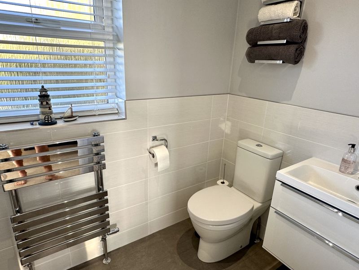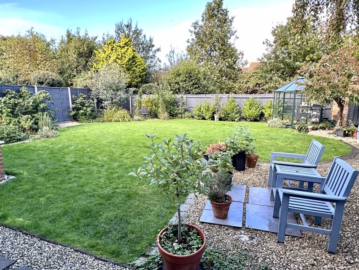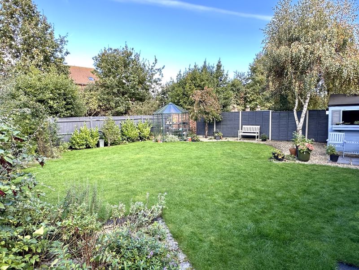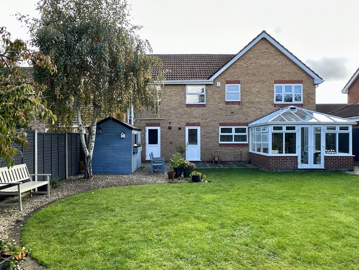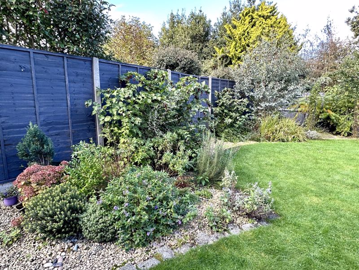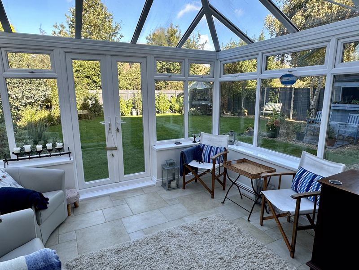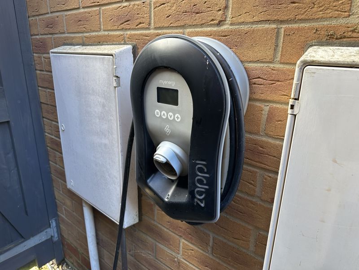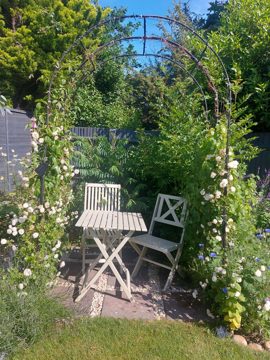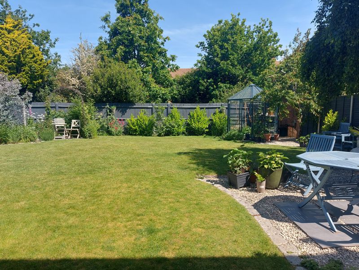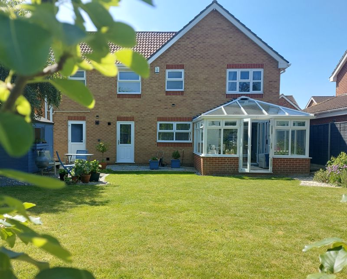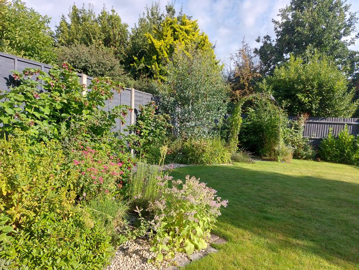Aubrey Close, Hayling Island £565,000
 4
4  3
3  3
3- Executive 4 Bedroom detached house with generous plot size in West Hayling.
- Downstairs Cloakroom, 2 En-suites, Family Bathroom.
- Lounge, separate Dining Room and UPVC Conservatory.
- Fitted 'Pebble Grey Fairford' modern Kitchen and matching Utility, with polished porcelain flooring.
- Double glazing with most windows having fitted venetian blinds to be included.
- Double driveway offering ample parking, leading to integral Garage. Electric charging point.
- Solid Oak strip wood flooring to Hall, Lounge & Dining Room. Enclosed attractive Rear Garden.
- Convenient to local shops, restaurants, Hayling Park, Nature trail, Theatre and Sea Front.
- Fitted Solar Voltaic roof panels offering generous return on Heating and hot water useage.
- Much improved Family home, exceptionally well presented throughout.
Internal viewing is essential to appreciate the standard of presentation for this executive detached House in the popular West Town location, convenient to local shops, Hayling Park, Sea Front, Golf Club, Theatre and Nature trail. Downstairs there is a Lounge, Separate Dining room, Cloakroom, UPVC Conservatory, luxury Kitchen and matching Utility with a staircase rising to 4 good sized Bedrooms, 2 with En-Suites and Family Bathroom. The property benefits from gas heating system and double glazing, many windows being fitted with modern venetian blinds. The double driveway leads to an integral Garage and an electric car charging point and pedestrian gate with side path leading to a generous sized well maintained rear Garden. An ideal family home presented to 'Show room' standard, in our opinion!
Hayling Island PO11 0SU
Double glazed door with side windows, beneath pitched tiled canopied roof and balustrade to sides.
Entrance Hallway
Radiator. Telephone and Broadband points. Door to Kitchen and Lounge. Stairs rising to first floor.
Cloakroom
White suite comprising close coupled WC and wash hand basin, attractive mosaic part wall tiling. Grey wood effect tiled flooring. Downlights. Obscured double glazed window to front aspect.
Lounge
13' 3'' plus deep bow window x 12' 5'' (4.04m x 3.78m)
Solid micro marble fireplace surround with metal log burner effect electric fire. TV aerial point. Two double radiators. Solid Oak strip wood flooring. Bow window to front aspect. Concertina style glazed doors to
Dining Room
9' 4'' x 9' 2'' (2.84m x 2.79m)
Solid Oak strip wood flooring. Radiator. Half wall forming divider to Kitchen. Double glazed Bi fold doors to.
'Edwardian style' Conservatory
11' 4'' x 9' 0'' (3.45m x 2.74m)
Double glazed window units to three sides. Double glazed French doors opening onto rear Garden. Slimline electric radiator. Two wall light points.
Kitchen
11' 10'' x 9' 4'' extending to 13'4" (3.60m x 2.84m)
1.5 bowl stainless steel sink unit set in quartz work surface with matching upstands. Range of matching 'pebble grey Fairford' wall and base cupboards and drawers, spice cupboard. Integrated dish washer. Space for 'range style' electric cooker. fitted wide extractor hood and stainless steel splash back. Radiator. Double glazed window over looking rear Garden. Built in under stairs storage cupboard with coats hanging space. Further work surface with matching cupboards, glass fronted display cabinet. Integrated tall fridge/freezer. Return door to hallway. Polished Porcelain floor tiles leading through open arch to:
Utility room
6' 6'' x 5' 3'' (1.98m x 1.60m)
Solid Oak block work surface with single drainer stainless steel sink unit and mixer tap. Space and plumbing for automatic washing machine and tumble drier. Attractive tiled splash backs. Wall cupboards over. Double glazed door to rear Garden.
Staircase rising to first floor Landing
Radiator. Wide built in airing cupboard with 'Stelflow' hot water tank, shelving and immersion heater. Down lights. Access to loft space via fitted ladder.
Bedroom 1
12' 8'' x 13' 3'' into door recess (3.86m x 4.04m)
'Toshiba' wall mounted air conditioning unit. Built in twin double wardrobes with hanging rails, storage cupboards over. Telephone and TV aerial points. Radiator. Double glazed window to front elevation. Door to: En-Suite: Close coupled WC and wash hand basin unit with drawers. Tiled shower cubicle with Aqualisa 'rainfall style' digital shower. Chrome 'ladder style' towel radiator. Part wall tiling. Down lighting. Obscure double gazed window to front elevation. Shaver point. Laminate flooring.
Bedroom 2
12' 2'' x 11' 10'' (3.71m x 3.60m)
double glazed window to front elevation. Radiator. Built in double wardrobe with cupboards over. Door to: En-Suite: Tiled shower cubicle with digital Aqualisa 'rainfall style shower. Chrome 'ladder style' towel radiator. Close coupled WC and wash hand basin unit with drawers. Obscure double glazed window to front. Part wall tiling. Down lighting. Laminate flooring.
Bedroom 3
9' 8'' x 9' 5'' (2.94m x 2.87m)
Double glazed window to rear elevation. Radiator.
Bedroom 4
11' 0'' x 7' 8'' (3.35m x 2.34m)
Double glazed window to rear elevation. Radiator.
Family Bathroom
White suite comprising paneled bath with mixer tap. Wall mounted Aqualisa digital 'rainfall style' shower and fitted screen. Vanity shelf with half inset wash hand basin, cupboard below, close coupled WC with concealed cistern. Obscured double glazed window to rear elevation. Chrome towel radiator. Laminate flooring. Part wall tiling and down lights.
Outside
Open plan frontage with small hedged boundaries. Side storage area for bins. Paved area for display tubs etc. Double tarmacadam driveway offering ample parking leading to:
Integral Garage
16' 6'' x 8' 2'' (5.03m x 2.49m)
With electric up and over door, power, lighting and double glazed rear service door. Wall mounted 'Baxi' gas boiler with thermostat. Wall mounted 'Solar Edge' solar panel control unit with meter. Installed 2015 under a 20 year contract yielding Approx. £700 per annum to the homeowner.
Enclosed Rear Garden
Car charging unit off side path leading to rear garden, which is mainly laid to lawn with inset paved stone and limestone chippings display area for tubs etc. Timber Garden shed. Shaped borders with shrubs and trellis arch with climber. Hexagonal greenhouse, available by separate negotiation. external power and water tap point. Side path with covered lean-to storage area.
Hayling Island PO11 0SU
| Name | Location | Type | Distance |
|---|---|---|---|



