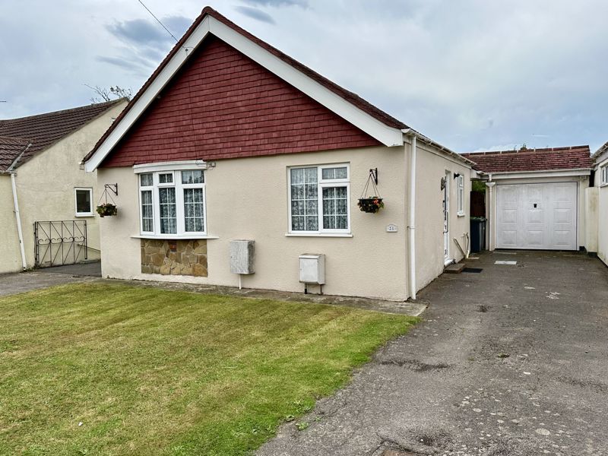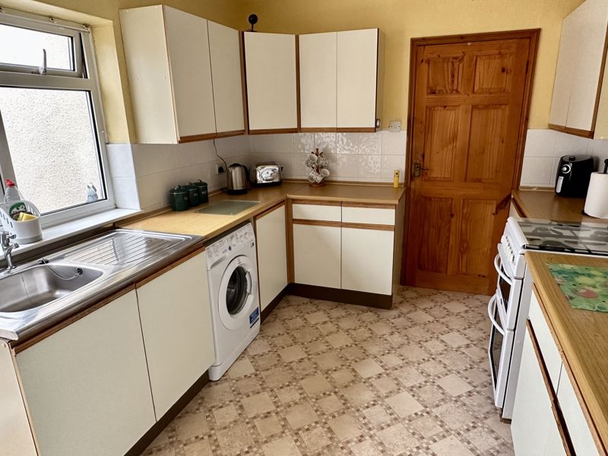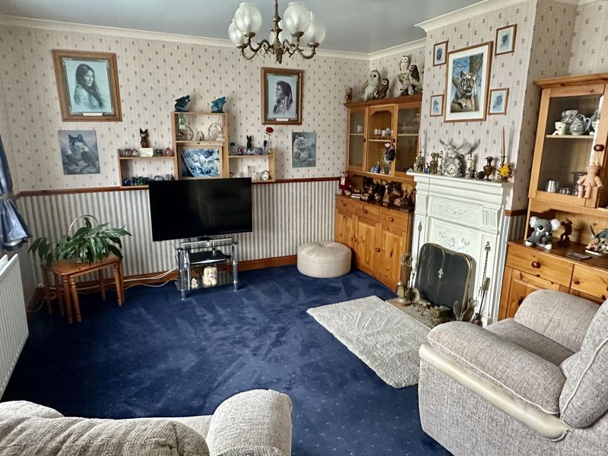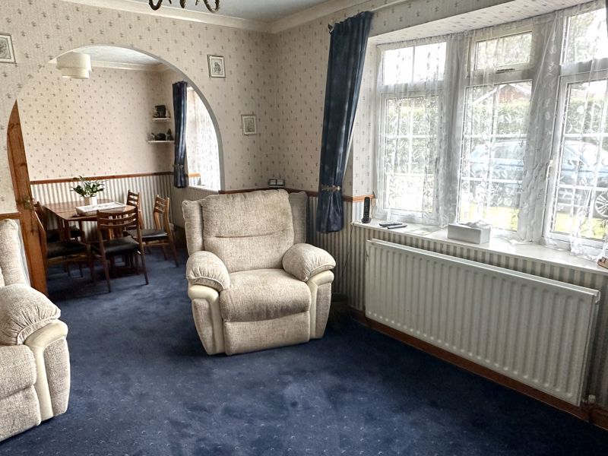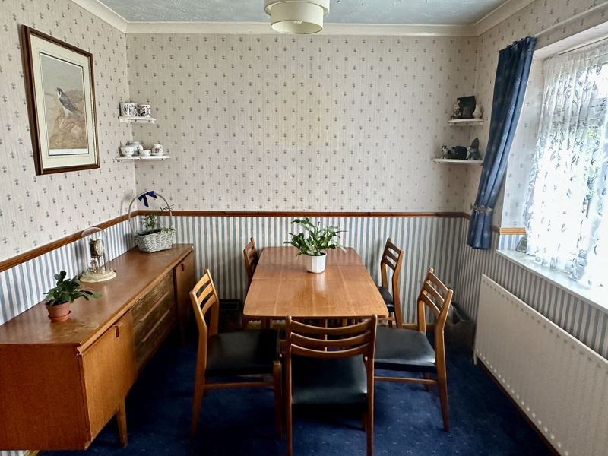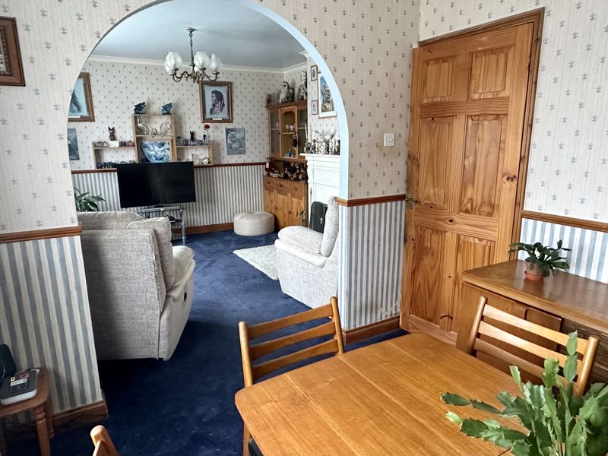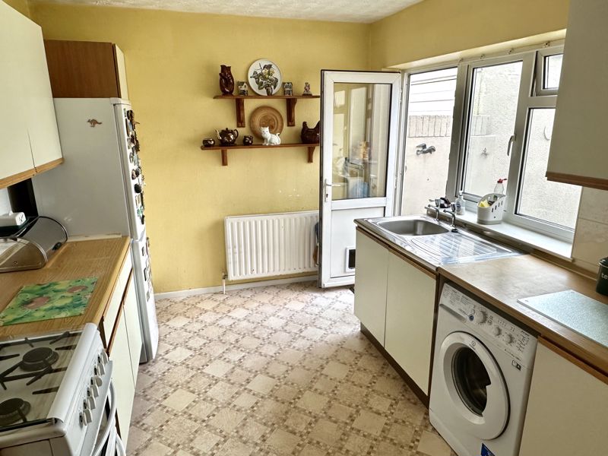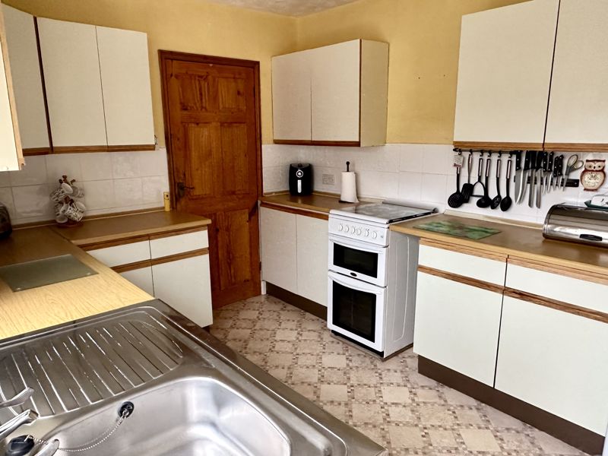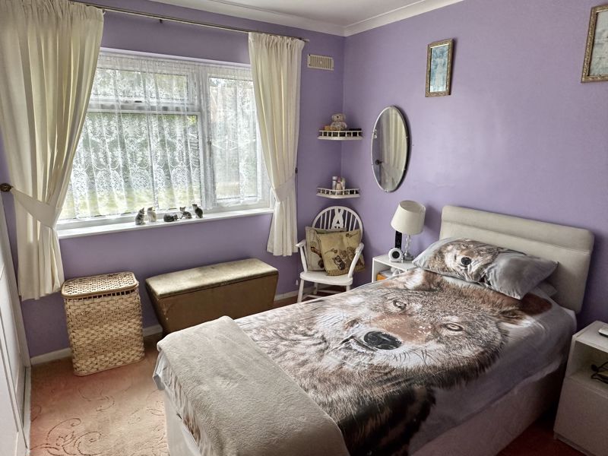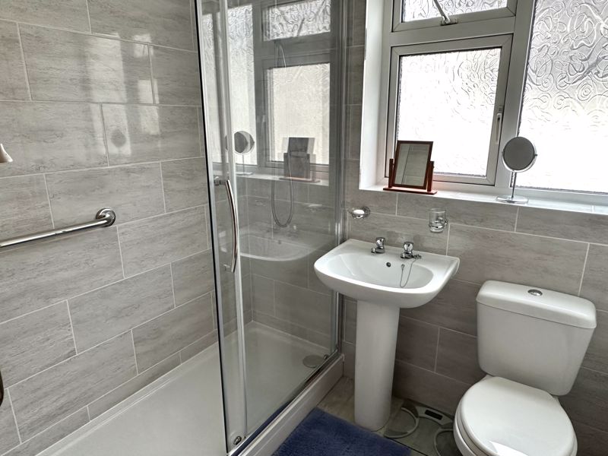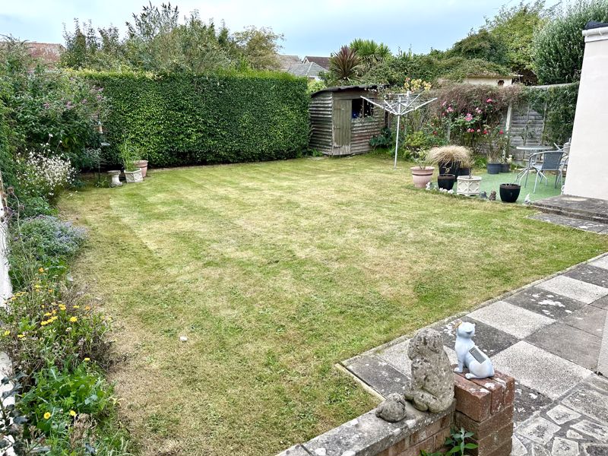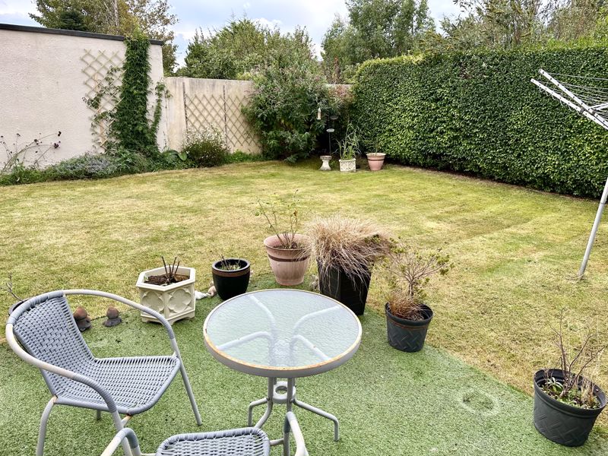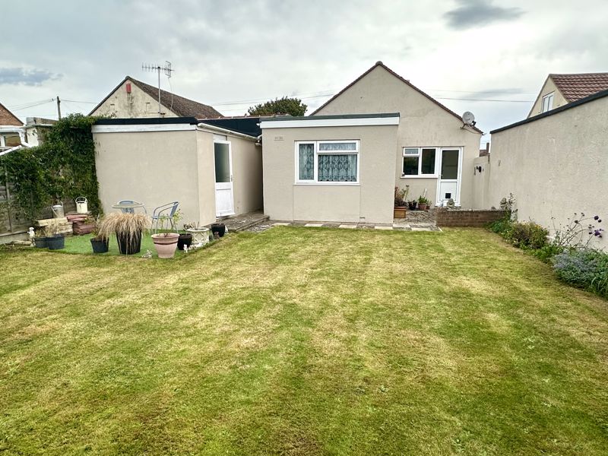Elm Close Estate, Hayling Island £320,000
 1
1  0
0  2
2- One double Bedroom Bungalow in Mengham.
- Lounge with arch to Dining room.
- Modern Shower room.
- Cream fronted Kitchen.
- Double glazing.
- Gas heating system.
- Driveway and attached Garage.
- South facing rear Garden.
- Convenient local shops and amenities.
- Ideal retirement or weekend home. No forward chain!
Internal viewing is highly recommended for this One double Bedroom detached Bungalow in a private estate in Mengham Village, convenient to local shops and amenities and a short walk from the Sea Front. The side entrance leads to an L-shaped Hallway with doors off to a Kitchen, shower Room, ding room with a wide archway through to the lounge. Outside is a long driveway leading to an attached Garage and gate to the South facing rear Garden. The quaint Bungalow is ideal for a retired couple or maybe as a weekend retreat. There is no forward chain!
Hayling Island PO11 9AT
Step and Upvc double glazed door to
Hallway
Radiator. Dado rail. Wall mounted 'Worcester' gas boiler, heating/hot water timer control and wall thermostat. Access to loft space. Exposed wood architrave and skirting to most rooms. Door to
Dining Room
8' 10'' x 8' 4'' (2.69m x 2.54m)
Dado rail. Georgian style double glazed window to front aspect. Radiator. Telephone point. Corner shelfs. Wide arch to
Lounge
12' 5'' x 11' 10'' (3.78m x 3.60m)
Georgian style double glazed bow window to front elevation. Double radiator. Dado rail. Painted cast iron fireplace surround with display mantle and hearth. Space for gas fire (disconnected, needs testing).
Kitchen
12' 4'' x 8' 10'' (3.76m x 2.69m)
Light colour fronted range of wall and base cupboards and drawers fitted to 3 sides. Inset single drainer stainless steel sink unit with cupboard below. Space and plumbing for automatic washing machine. Tiled splash backs. Space for gas cooker and tall fridge freezer. Double radiator. Double glazed windows and door to rear Garden.
Bedroom
11' 2'' x 8' 8'' to wardrobes (3.40m x 2.64m)
Triple sliding door fronted wardrobes with hanging rails and shelving. Radiator. Double glazed window over looking rear Garden.
Shower Room
Modern suite comprising pedestal wash hand basin and close coupled WC. Wide sliding door fronted chrome trim shower cubicle with hand rail and wall mounted shower on slider bar. Obscure double glazed window to side. Vinyl slip resistant flooring. Radiator. Glass display shelf. Partly tiled ceramic walls.
Outside
External gas and electric meter boxes. Outside water tap point. Open planned lawn with long driveway offering parking several cars, to Attached Garage: 15'0" x 8'2". With up and over door, power and light (not tested). Side service door.
South facing Rear Garden
Paved patio area with low brick wall boundary. Mainly laid to lawn with flowers and shrubs, roses to borders. Concrete hard standing area for shed etc. Timber harden shed. Hedged to rear boundary. Return gate to front.
Hayling Island PO11 9AT
| Name | Location | Type | Distance |
|---|---|---|---|



