Harbour Road, Hayling Island £495,000
- Detached Bungalow in sought after location in West Hayling.
- Three Bedrooms, one with en-suite shower.
- Spacious Lounge. UPVC Sun Lounge.
- Kitchen/Diner. Double glazing.
- White Bathroom suite. Downstairs Cloakroom.
- Long driveway leading to detached Garage.
- South facing Rear Garden in excess 100' (approx)
- In need of modenisation throughout.
- Convenient to Sea front and a 'Links premier' Golf course.
- No forward chain!
Internal viewing is highly recommended for this detached Bungalow located in a sought after cul-de-sac location in West Hayling, just back from the Sea front and 'links premier' Golf Course. There is a double aspect Lounge, L-shaped Kitchen/diner, UPVC Sun Lounge, Bathroom, Cloakroom and staircase rising to first floor Landing, with storage space and a single Bedroom with adjoining sitting area. Outside, the long concrete driveway leads to a detached Garage and pedestrian gate through to a south facing Rear Garden in excess 100' (approx). Modernisation is required and is being offered with no forward chain!
Hayling Island PO11 0HR
Recessed side entrance with quarry tiled step, light and double glazed door to
Hallway
Laminate flooring. Telephone point. Built in airing cupboard housing hot water tank and immersion heater. Under stairs storage cupboard.
Lounge
18' 0'' x 13' 0'' (5.48m x 3.96m)
Stone built fireplace surround with stone hearth, wooden mantle and recess for electric fire. Double glazed window to front aspect. Two double radiators. Two wall light points. UPVC double glazed French doors to rear Garden. Laminate flooring.
Kitchen/diner
13' 9'' x 12' 1'' max (4.19m x 3.68m)
L-shaped. 1.5 bowl single drainer stainless steel sink unit with mixer tap set in work surface, cupboards below. Return work surface with inset 'John Lewis' 4-ring halogen hob. Eye level 'Hotpoint' oven and recess for microwave oven. Range of cream fronted wall and base cupboards and drawers. Wood panelled splash backs. Space for table and chairs and fridge/freezer. Laminate flooring. Quarry tiled recess. Double aspect double glazed windows to side and rear garden aspect. Space and plumbing for automatic washing machine. door to Sun Lounge. Small arch to
Cloakroom
Wash hand basin and close coupled WC with push button flush. Shelving unit. Tiled floor. Obscure glazed window.
Sun Lounge
12' 4'' x 8' 2'' (3.76m x 2.49m)
Double glazed floor to ceiling window units fitted to three sides and double glazed French doors to rear Garden. Laminate flooring.
Bedroom
10' 5'' x 11' 0'' plus door recess (3.17m x 3.35m)
Built in double wardrobe with hanging rail and shelf. Double glazed window with venetian blind to front aspect. Double radiator. Laminate flooring.
Bedroom
9' 0'' x 10' 3'' plus door recess (2.74m x 3.12m)
Double glazed window to front aspect with fitted venetian blind. Laminate flooring. Double radiator. Recess with hanging rail and shelf over. Door to En-suite: Wash hand basin set on tiled top with cupboard below, shelf over. Tiled shower cubicle with electric shower and rail. Robe hanging space. Mirror with light over. Vinyl flooring.
Family Bathroom
White suite comprising panelled bath with mixer tap/hand held shower attachment over. Close coupled WC and pedestal wash hand basin with mixer tap. Mirror over shelf. Tiled flooring. Obscure double glazed window with venetian blind. Extractor fan. Part wall tiling. Double radiator with towel rail over. Wall heater.
Stairs to small Landing
Walk-in storage area/wardrobe with hanging rail and shelving. Down lights. Open access to
Bedroom 3 with Sitting area.
Irregular shape. Bedroom area: 8'0" x 7'0". Open plan to Sitting area: 7'6" x 6'6" (sloping ceilings). TV shelf and book case recess. 2 Velux roof windows.
Outside
Front: Mainly laid to lawn with hedged front boundaries and shrubs. Long concrete driveway offering parking for several vehicles, boat etc. Gate to rear Garden.
Detached Garage
16' 2'' x 8' 2'' (4.92m x 2.49m)
With double opening doors, window, gas meter, power and light. Work benches and storage to rafters.
South facing rear Garden
In excess 100' (approx). Mainly laid to extensive lawn with concrete patio area, apple tree, high trees and shrubs offering secluded privacy. Arch trellis with rose climbers. Return path to front. NB: The gas boiler has been removed so there is no current heating system working now!
Hayling Island PO11 0HR
| Name | Location | Type | Distance |
|---|---|---|---|



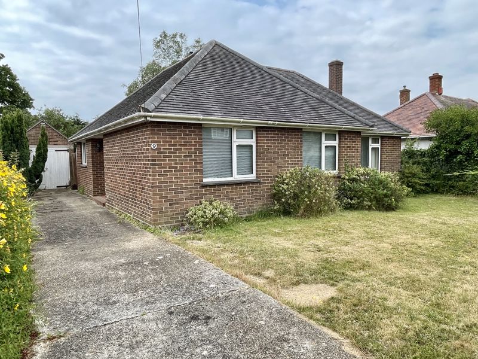
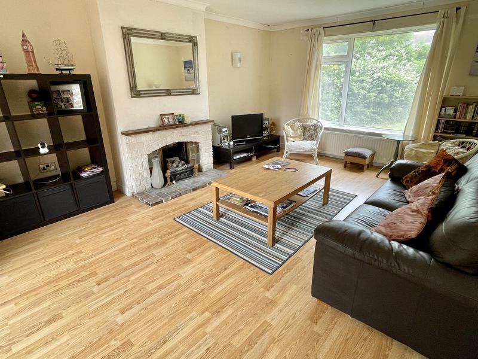
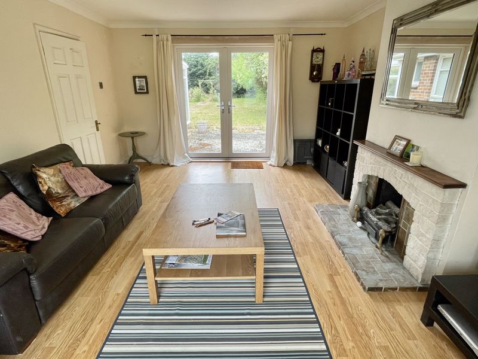
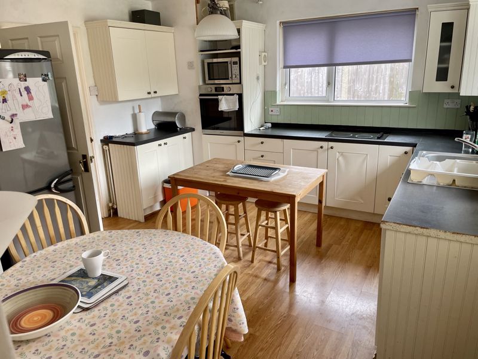
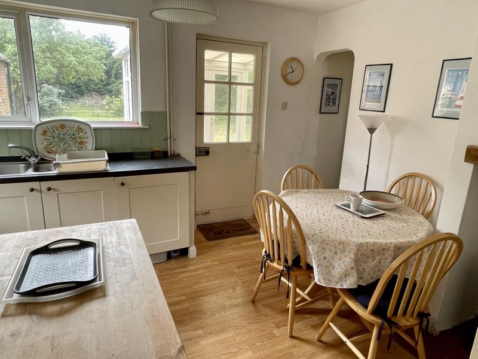
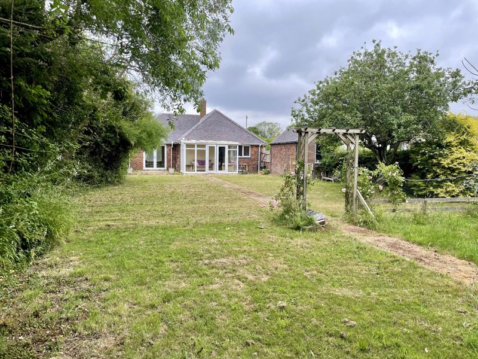
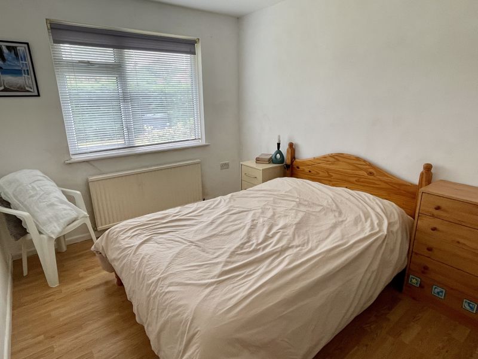
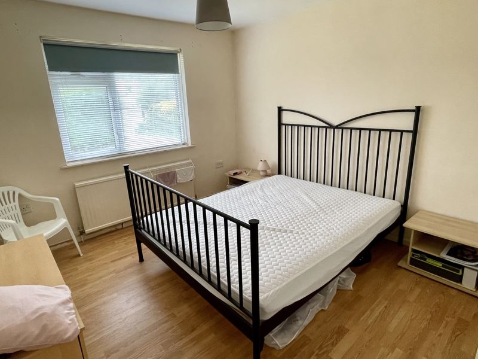
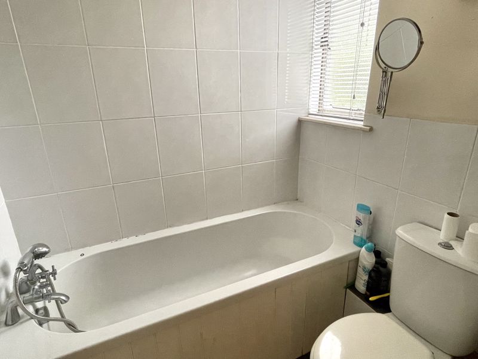
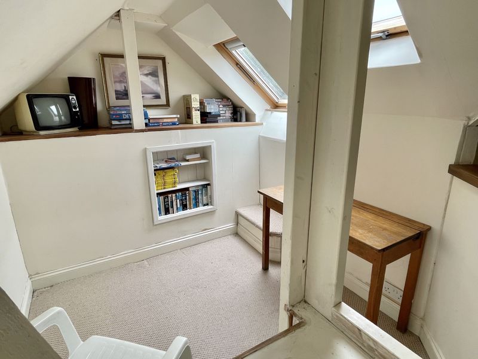
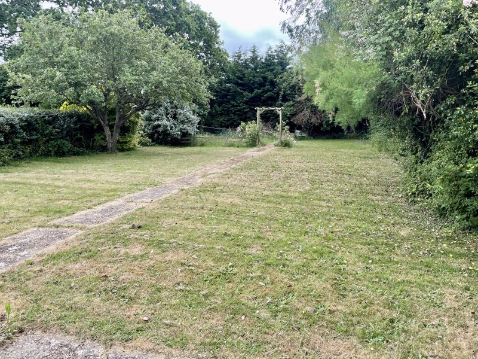
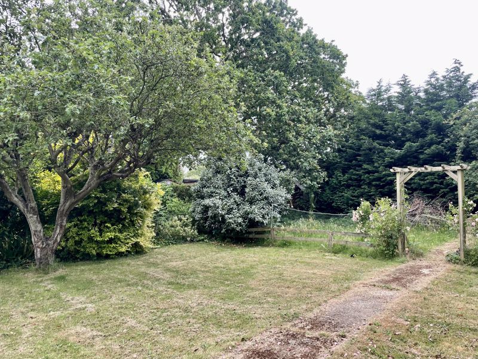
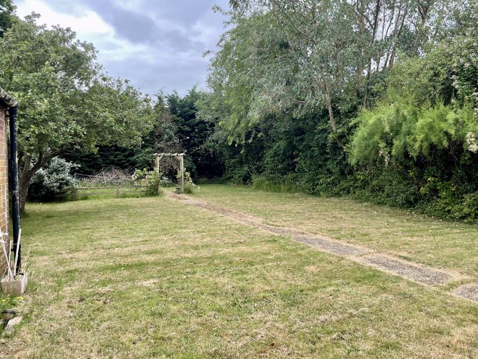
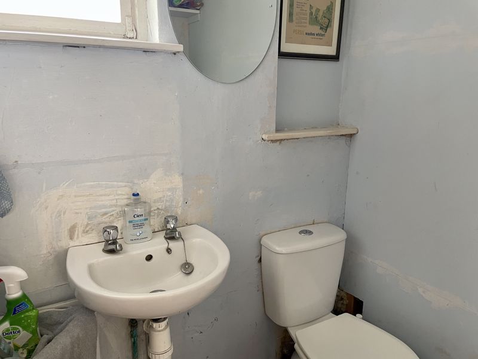
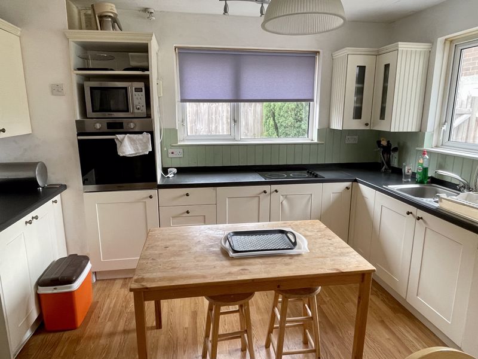
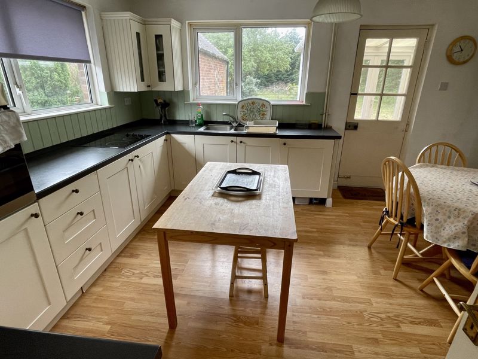
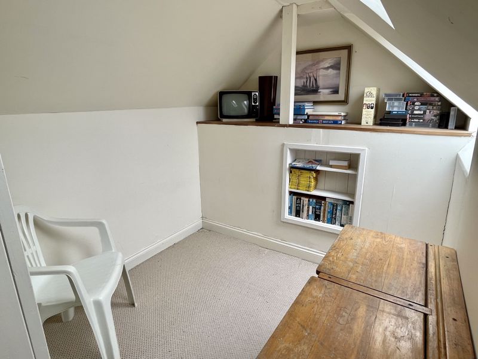
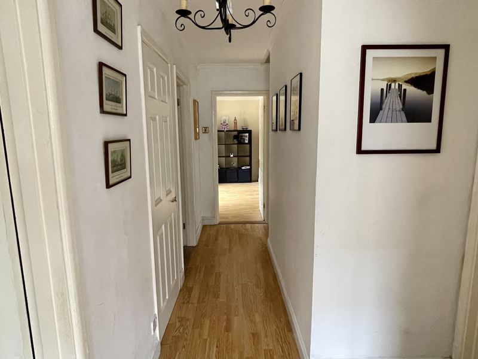
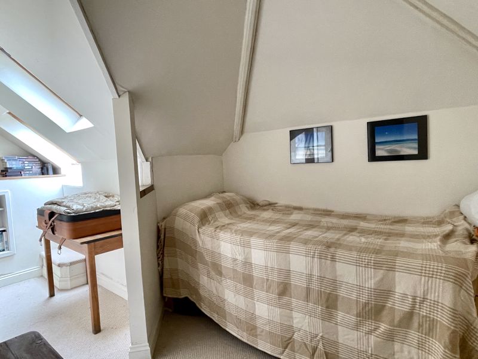
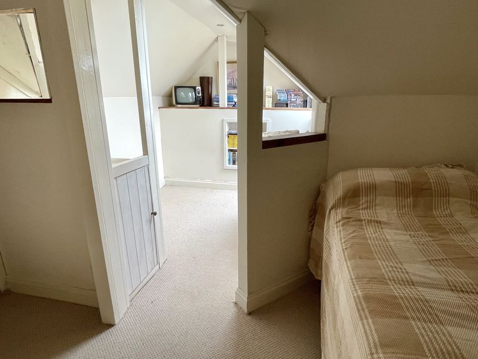
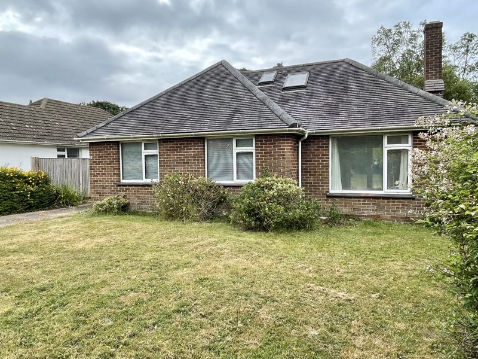

 3
3  1
1  1
1
