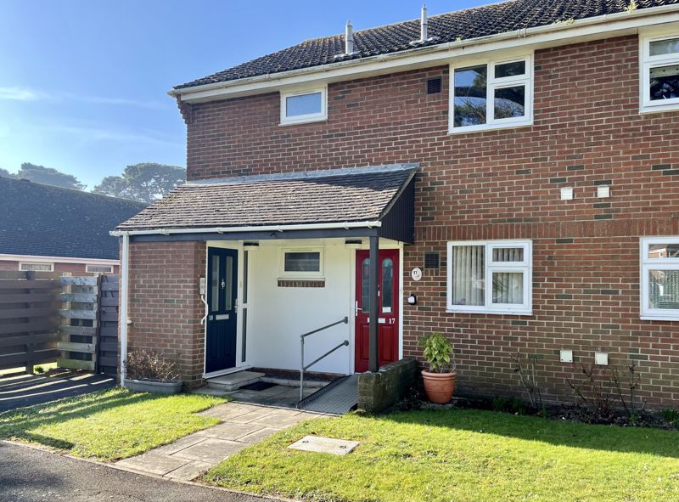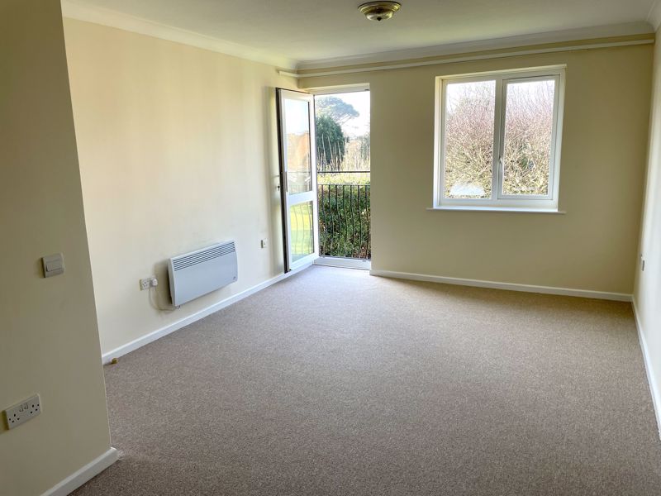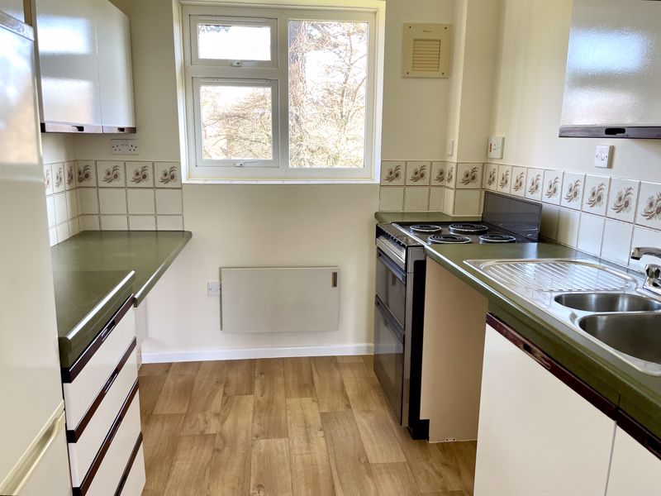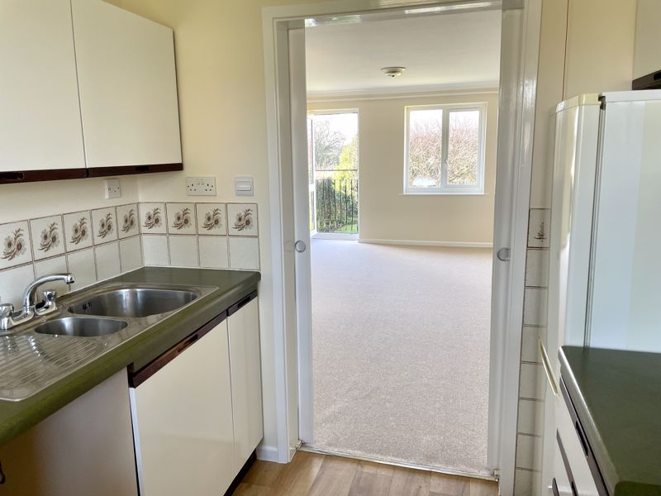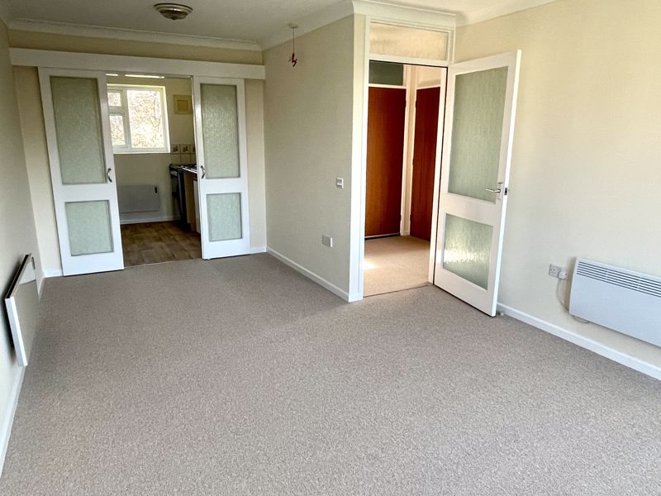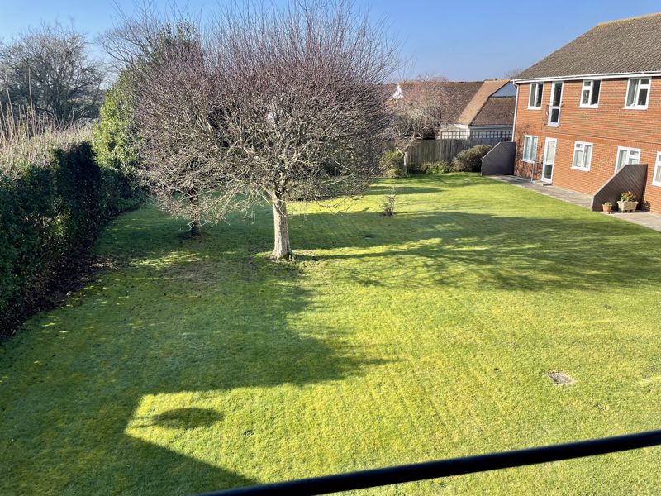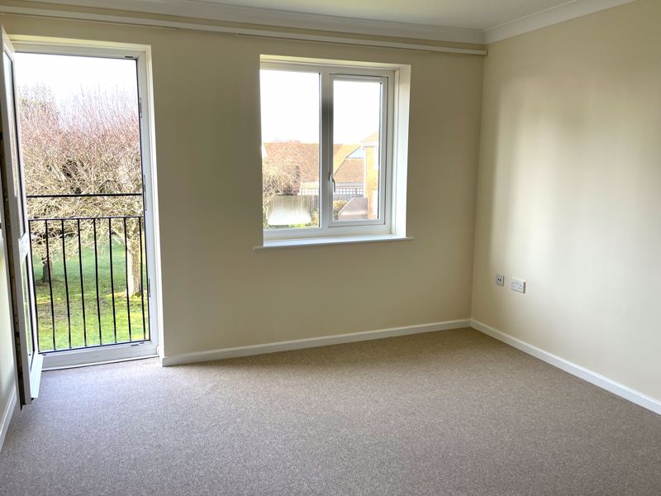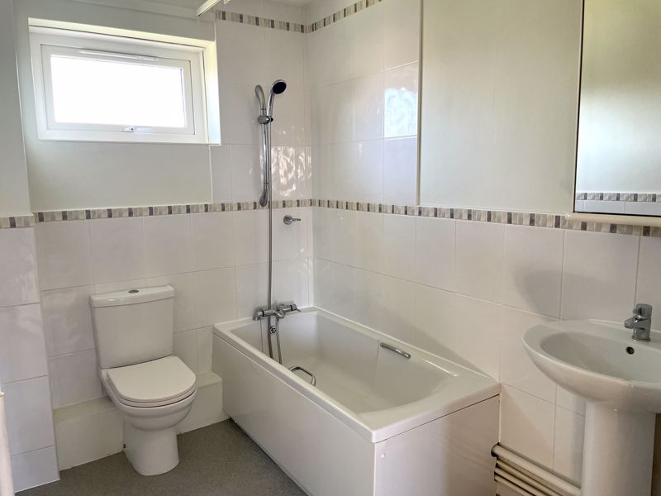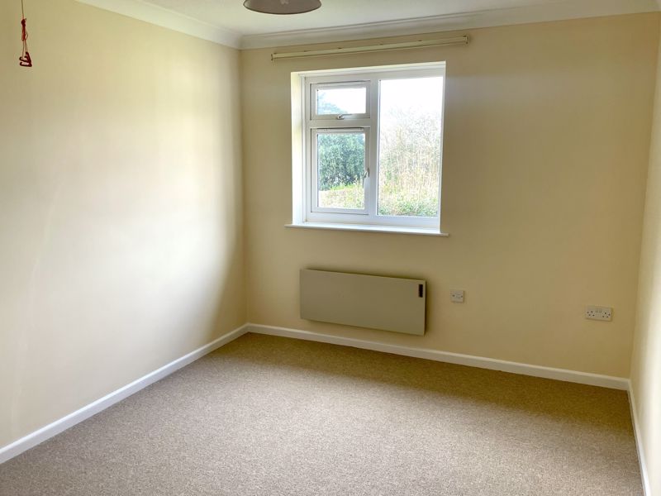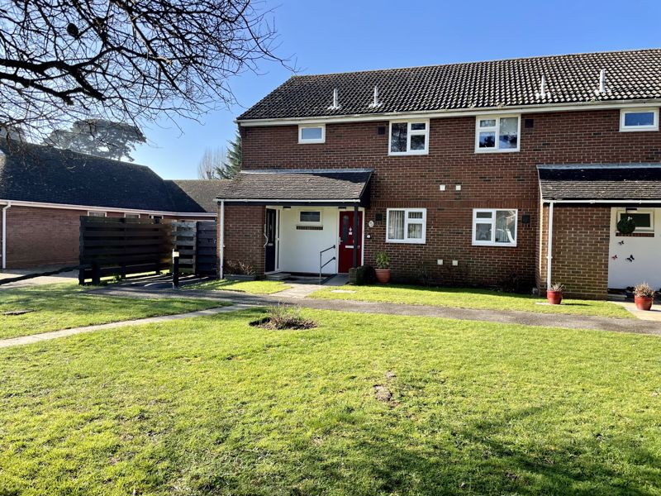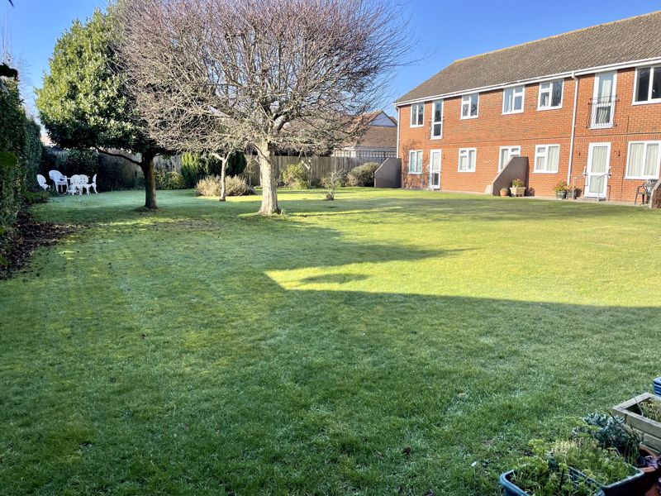Mengham Court Goldring Close, Hayling Island £120,000
 1
1  1
1  1
1- First floor Retirement flat in popular location.
- One double Bedroom. Lounge/diner. Kitchen.
- Stairs with fitted stairlift to first floor. Spacious landing.
- Emergency pull cords to alert careline.
- White Bathroom suite with attractive tiling.
- Newly laid carpets and floor coverings throughout.
- Newly decorated to all rooms. Intercom entry system.
- New light fittings. Electric heating.
- Communal gardens. End of terrace.
- No forward chain!
Internal viewing is recommended for this one double Bedroom retirement flat in the sought after location of Mengham Court, convenient to local shops and amenities. The ground floor entrance has an intercom entry system, low rise stairs with an optional stairlift access to the first floor. There is a white Bathroom suite with attractive wall tiling, Bedroom and door to spacious Lounge/Diner and Kitchen, which is fitted to two sides. The property has recently been decorated throughout, had new light fittings and new carpets and floor coverings. There are emergency pulleys in each room to alert careline. The flat enjoys a west facing outlook over communal gardens and has casual parking for residents and visitors. There is no forward chain!
Hayling Island PO11 9PX
Wall mounted intercom entry unit. Covered entrance with light, step and double glazed composite door to
Entrance Hallway
Coats hanging space. Low rise staircase with fitted stair lift to
First Floor Landing
Wall mounted intercom entry receiver unit. Telephone point. 'Tunstall' emergency call unit. 'Creda' night storage heater. Double glazed window to side elevation. Access to loft space. Built in airing cupboard housing hot water tank, immersion heater and shelving. Deep walk-in storage cupboard with light and shelving.
Lounge/Diner
18' 6'' x 11' 2'' (narrowing to 7'10) (5.63m x 3.40m)
Slimline electric wall heater and newly fitted 'Hyco' thermostatic wall heater with timer. TV aerial point. Double glazed window with 'Juliet Balcony' over looking communal gardens. Sliding doors to
Kitchen
8' 3'' x 7' 7'' (2.51m x 2.31m)
1.5 bowl single drainer stainless steel sink unit and mixer tap set in work surface, cupboards below. Space and plumbing for automatic washing machine. Fitted 'Belling Format' electric cooker. Tiled splash backs. Adjacent work surface with matching range of wall and base cupboards and drawers. Tall fridge/freezer. Double glazed window to front aspect. Slimline wall heater. Newly laid laminate effect flooring. 'Xpelair' extractor. Emergency pull cord.
Bedroom
12' 0'' x 9' 5'' (3.65m x 2.87m)
West facing double glazed window over looking communal gardens. Slimline electric wall heater. Emergency pull cords.
Bathroom
8' 2'' x 9' 5'' (2.49m x 2.87m)
White suite comprising panelled bath with twin grips and mixer tap, shower on slider rail over. Close coupled WC with push button flush. Wall tiling to half height and to shower area. Mirror fronted bathroom cabinet. Slip resistant flooring. Electric towel radiator. Obscure double glazed window to rear elevation.
Outside
Attractive front aspect overlooking My Lords Lane. Own entrance to number 18. Communal gardens, drying lines and bin store area. NB. Emergency pull cords to alert careline are fitted to all rooms. Tenure: Service Charge April 2023 £175.26 per month. A new lease is given on Completion at Sellers expense.
Hayling Island PO11 9PX
| Name | Location | Type | Distance |
|---|---|---|---|




