First Avenue Denvilles, Havant £580,000
- Detached House in sought after location.
- Four Bedrooms. Master with dressing room and en-suite.
- Lounge, Dining room and Study/office/gym with vaulted ceiling.
- Double glazed windows with attractive shutters to downstairs.
- Gas heating system. Shaker style Kitchen & Utility.
- Downstairs Cloakroom. Family Bath/Shower room and En-suite.
- Semi-integral Garage and driveway offering parking several cars etc.
- Spacious enclosed rear Garden with paved patio.
- Convenient local schools and access to Havant town center via nearby foot bridge or train station with links to Chichester and London.
- Well presneted throughout.
Internal viewing is highly advised for this well presented spacious detached modern House in a sought after location of Denvilles, convenient to local schools, bus routes and train links to London. Downstairs boasts a Lounge, Dining room, Cloakroom and third reception with versatile use. There is a modern Olive colour fronted 'shaker style' kitchen with separate matching Utility. Upstairs, there is a family Bath/shower room and 4 Bedrooms, the master Bedroom having a Dressing room and En-suite. All rooms are spacious and have radiators and double glazed windows, some with attractive white shutters. Outside has a paved frontage offering ample parking spaces and semi-integral Garage. The rear Garden has a paved patio area and play house, is mainly laid to lawn and fence enclosed. An ideal family home.
Havant PO9 2QN
Covered featured entrance with raised paved step, light and meter box. Composite double glazed door tote
Entrance Hallway
'American oak' effect laminate flooring. Radiator with fitted cover. Dado rail. Telephone point. Wall thermostat. Open access to
Cloakroom
Close coupled WC with push button flush. Wash hand basin with mixer tap, cupboard below. Wall mirror. 'Ladder style' towel radiator. Obscure double glazed window to front. Extractor fan. Laminate flooring. Down lighting.
Lounge
20' 4'' x 11' 8'' (6.19m x 3.55m)
Double glazed window with fitted white shutters to front aspect. Three radiators. Double glazed Upvc French doors to rear Garden. TV aerial point. Polished marble fireplace surround with mantle and hearth and fitted log effect electric fire, worked off 'Flamerite' phone app. Door to Study/Office/Gym room. Return door to
Dining Room
11' 8'' x 8' 6'' (3.55m x 2.59m)
Double glazed window to rear aspect. Dado rail. Radiator with fitted cover. Return access to Hallway.
Study/Office/gym
21' 6'' x 6' 2'' (6.55m x 1.88m)
Double glazed widows to front and rear aspects with fitted white shutters. Twin 'Velux' skylight to vaulted ceiling. Down lights. Vertical radiator.
Kitchen
11' 8'' x 8' 9'' (3.55m x 2.66m)
Range of attractive 'Olive' color fronted 'shaker style' wall and base cupboards and drawers fitted to three sides. 'Double bowl stainless steel sink unit set in work surface, cupboards and integrated Dishwasher below. Return work surface with 'Rangemaster' induction hob, splash back and overhead extractor hood. Gas point behind. Integrated tall 'Bosch' fridge. Concealed under cupboard display lighting. Adjacent work surface with cupboards and drawers. 'Eye level Bosch' double oven and grill. Down lights. Double glazed window over looking rear Garden. Open access to
Utility
8' 4'' x 8' 0'' (2.54m x 2.44m)
Matching 'shaker style Olive' color fronted wall and base cupboards with work surface fitted to two sides. Space for tall freezer. Space and plumbing for automatic washing machine. Pull-out drawers. Radiator. Upvc double glazed sliding patio doors to rear Garden.
Staircase rising to first floor Landing
Double glazed window to front elevation. Dado rail. Built in airing cupboard housing hot water tank and heating/hot water timer control switch. Access to loft space.
Bedroom 1
11' 9'' x 11' 5'' (3.58m x 3.48m)
Double glazed window to rear elevation. Radiator. Open access to: Dressing room: 8'6" x 7'0" (to wardrobes). Obscure double glazed window to front with roller blind. Triple sliding door fronted wardrobes with hanging rail and shelves. Radiator. Door to: Shower En-suite: Newly fitted comprising twin half inset wash hand basis set in work surface, cupboards below, mirror and lighting. 'Walk-in' shower with wall mounted 'rainfall style' mixer shower with diverter. Extractor fan/light. Tiled splash backs. Close coupled WC with concealed cistern and vanity shelf, cupboard below. 'Ladder style' towel radiator. Obscure double glazed window to rear elevation. Down lights.
Bedroom 2
11' 8'' x 10' 6'' (3.55m x 3.20m)
Double glazed window to rear elevation. Radiator. Wardrobe recess. Shelf unit.
Bedroom 3
9' 6'' x 8' 8'' (2.89m x 2.64m)
Double glazed window to front elevation. Radiator. Built in wardrobe.
Bedroom 4
8' 3'' x 5' 10'' (2.51m x 1.78m)
Double glazed window to front elevation. Radiator. Dimmer switch.
Family Bath/Shower room.
White suite comprising panelled bath with mixer tap, inset wash hand basin with cupboard below. Close coupled WC, 'Ladder style' towel radiator. Down lights. Obscure double glazed window to rear elevation. Tiled shower cubicle. Tiled shower cubicle with 'rainfall style' shower and diverter. Extractor fan and wall mirror.
Outside Front
Extensively paved driveway offering ample parking spaces for several cars etc. Fenced boundary.
Rear Garden
Attractive paved patio and laid to lawn with established shrubs to borders, fir tree (with tpo) and outside water tap point. Wall and fence enclosed. Play house with slide (optional). Exterior lighting and return path to the front.
Semi-integral Garage
17' 6'' x 9' 0'' (5.33m x 2.74m)
With electric roller door, water tap point, electric meter and consumer unit. Wall mounted 'Glow-worm Ultra com' gas boiler, light and side service door to side path. Storage to rafters.
Havant PO9 2QN
| Name | Location | Type | Distance |
|---|---|---|---|




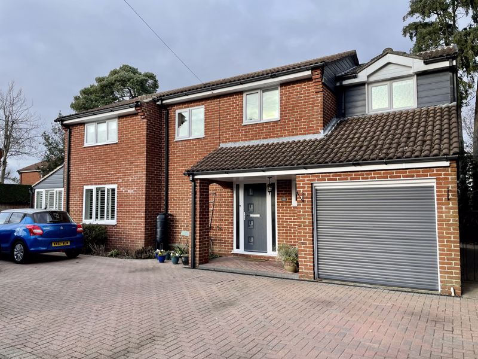
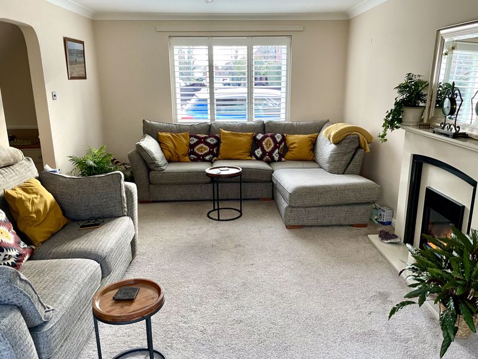
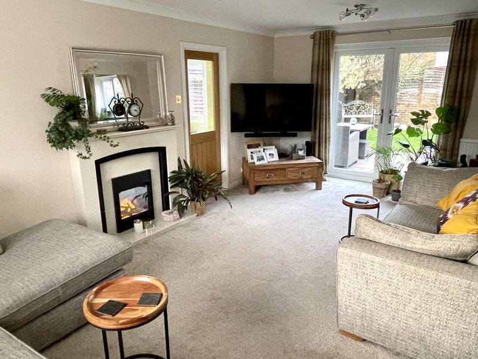
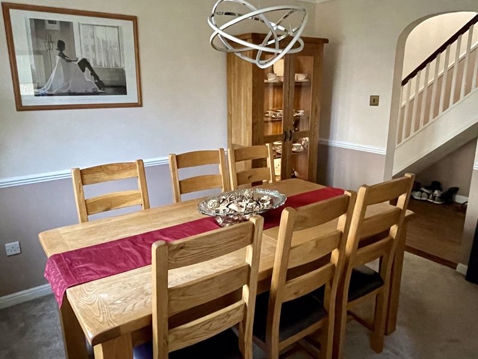
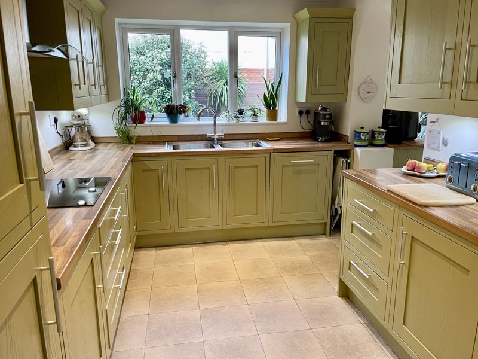
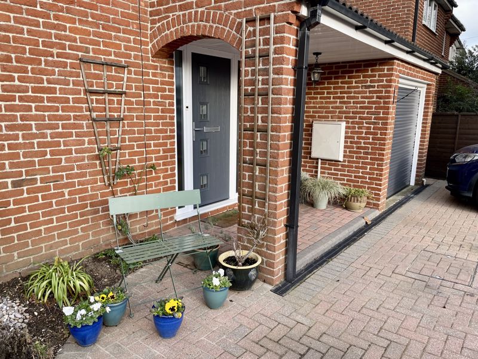
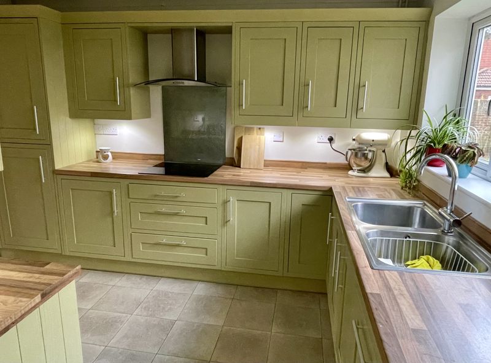
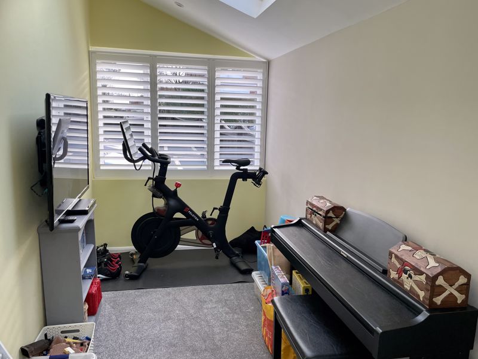

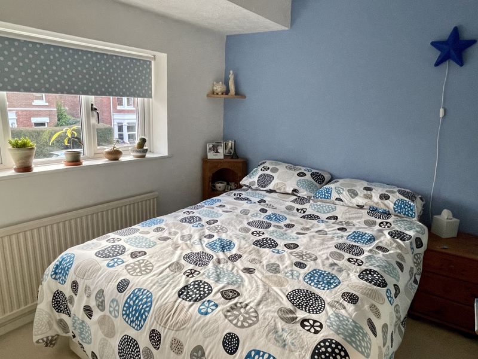
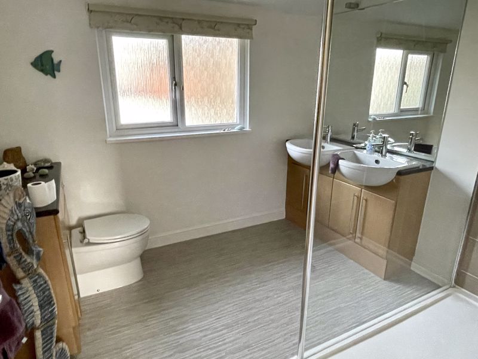
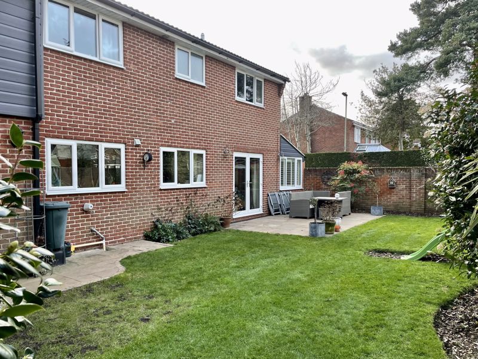
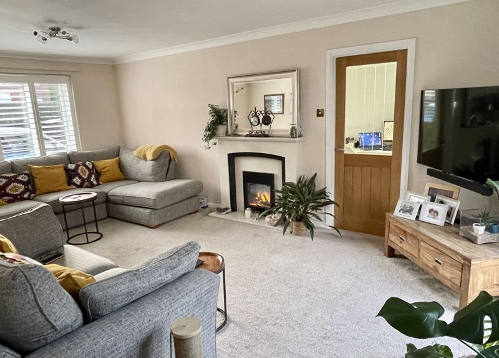
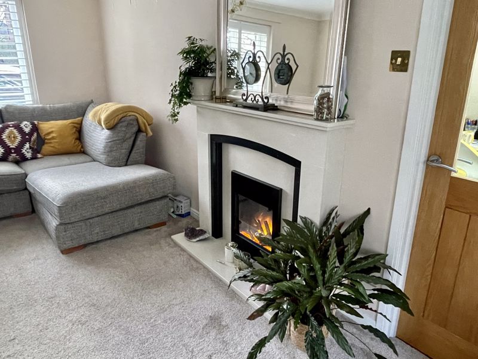
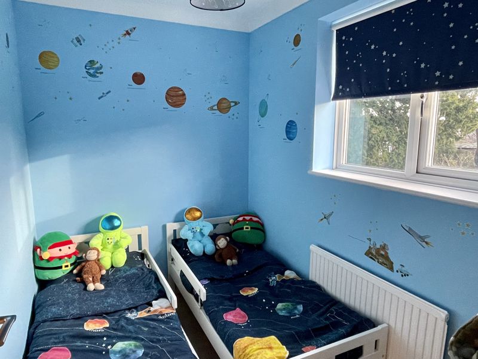
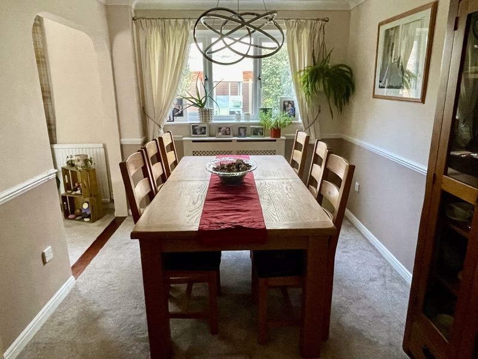
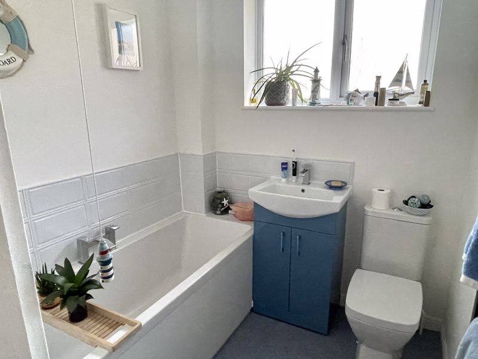
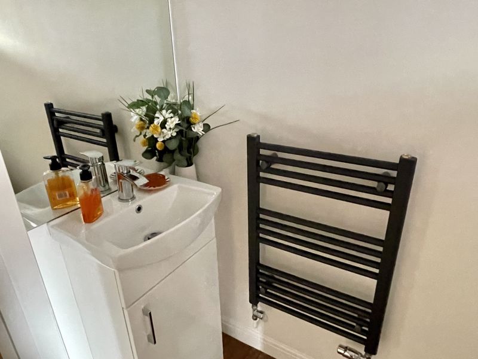
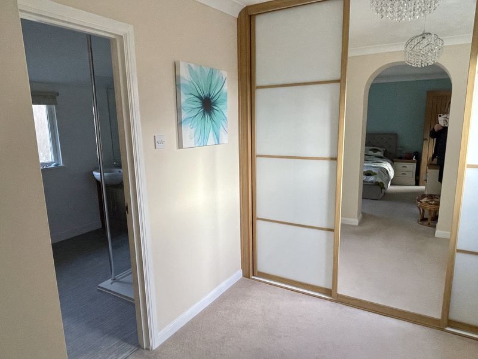
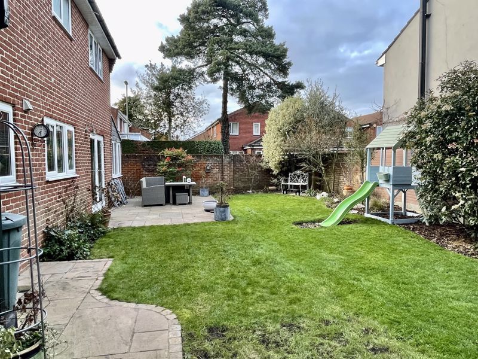
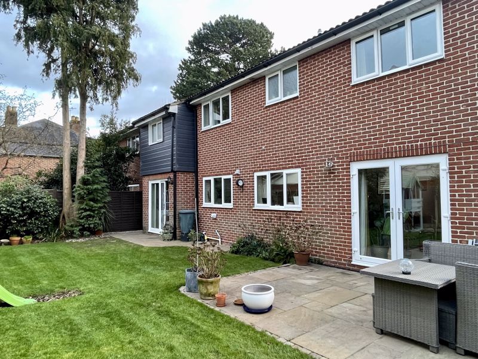
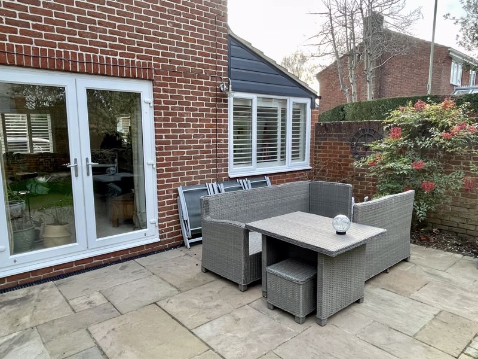

 4
4  3
3  3
3
