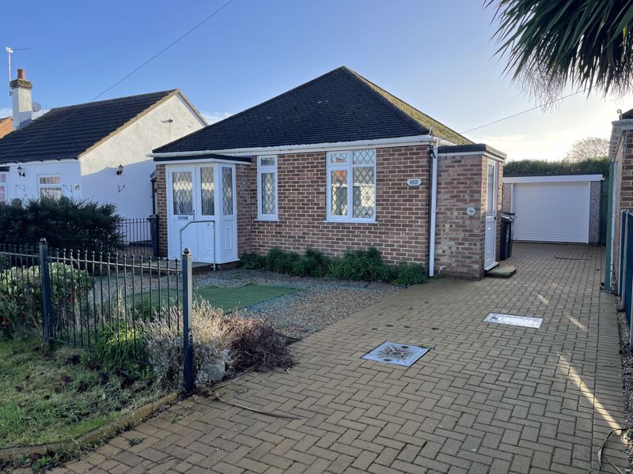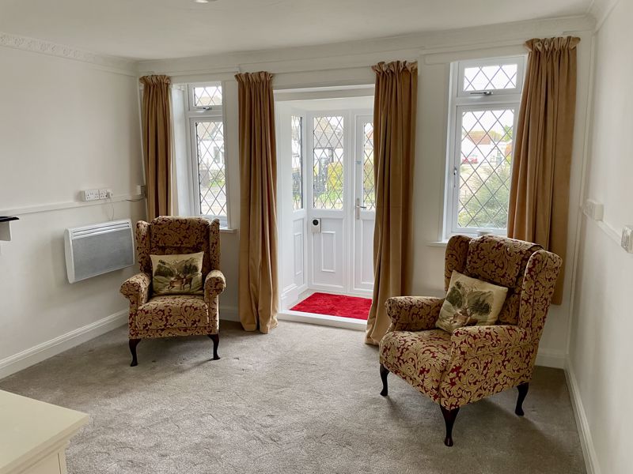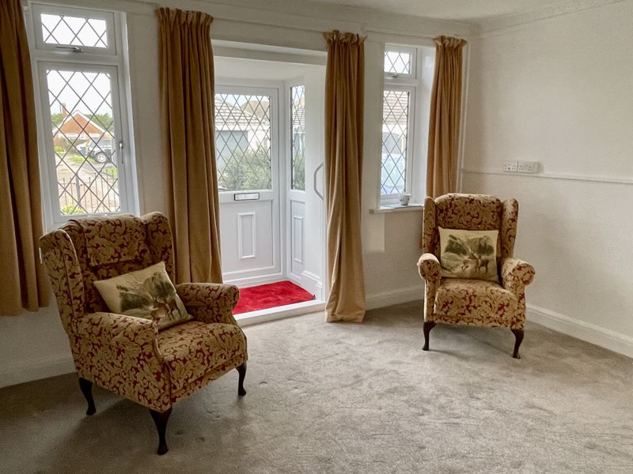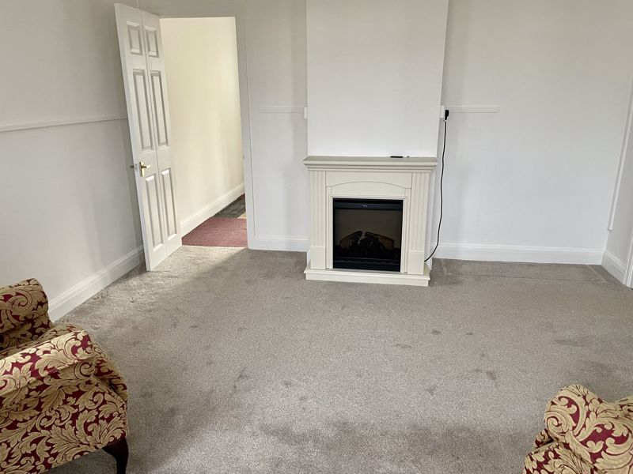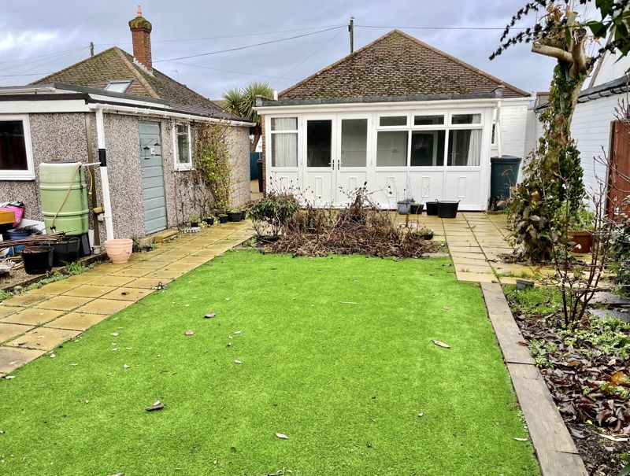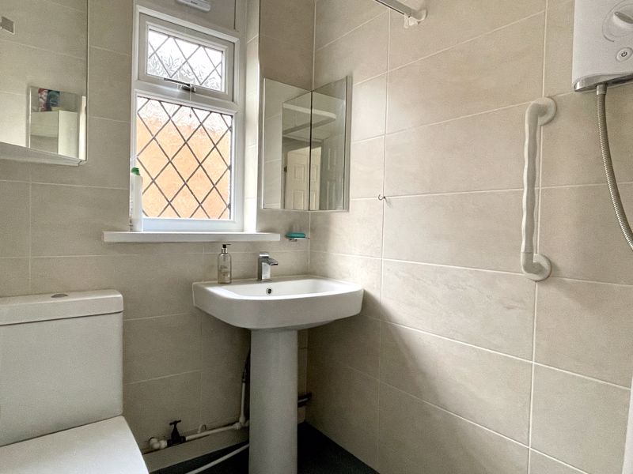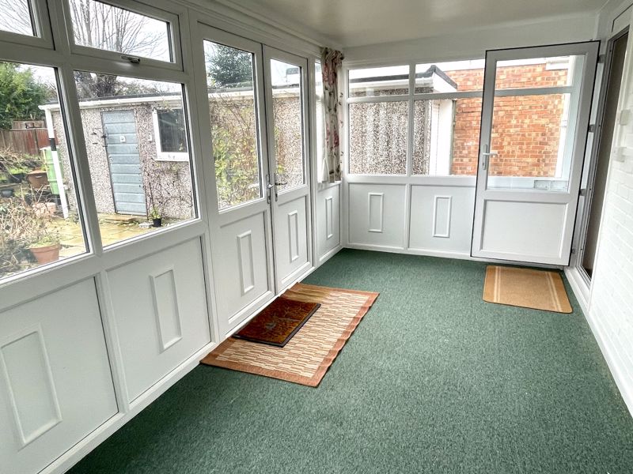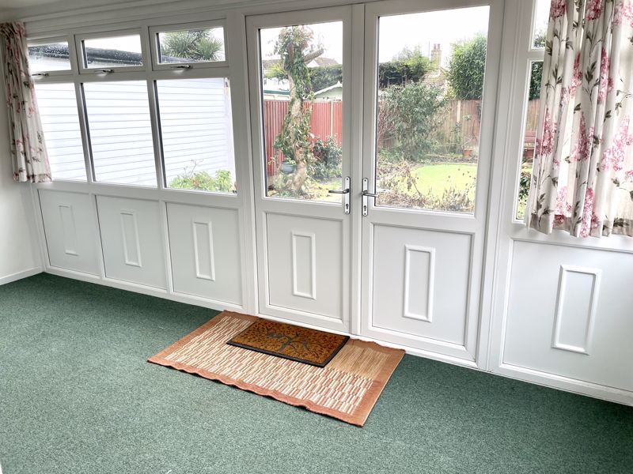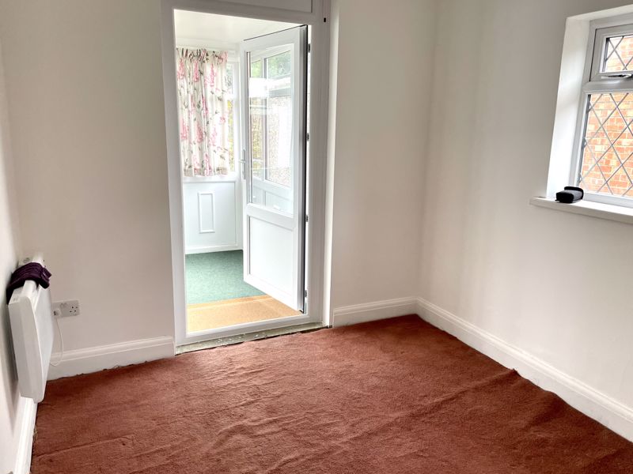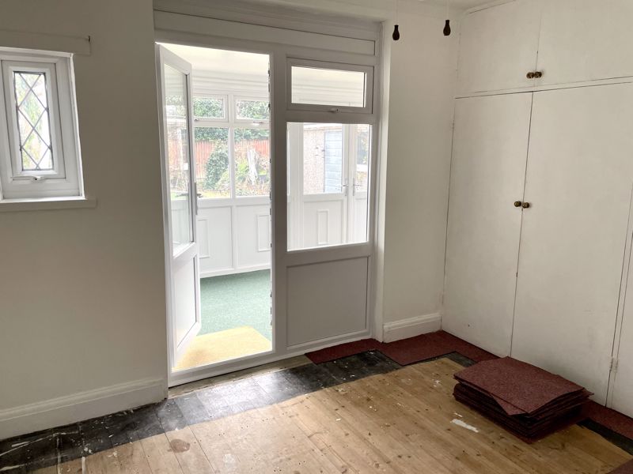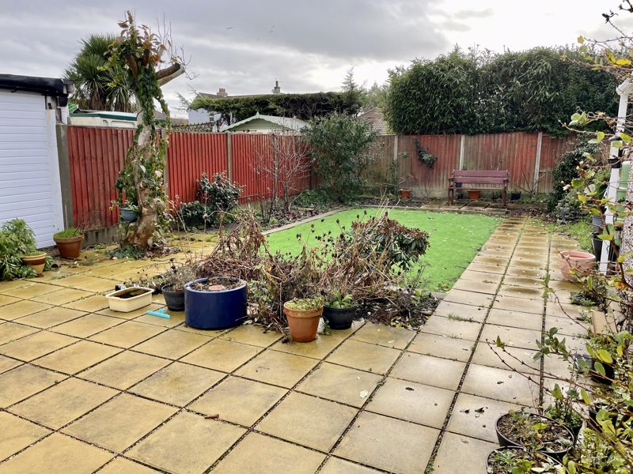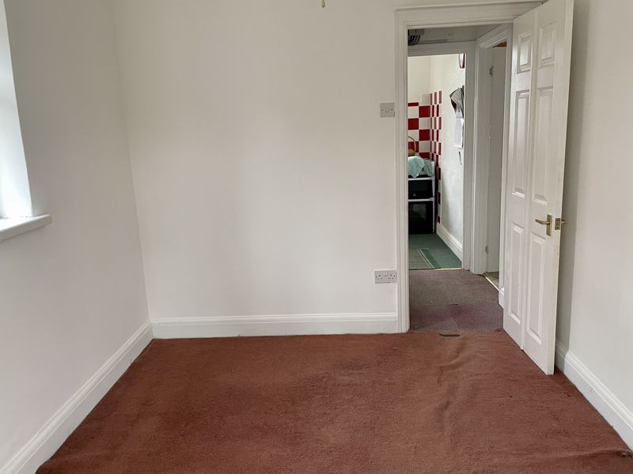Elm Close Estate, Hayling Island £310,000
 2
2  1
1  1
1- Detached Bungalow with no forward chain!.
- 2 double Bedrooms.
- Kitchen. Wet room. Spacious Lounge.
- Double glazed Sun Lounge 16'3" x 8'0".
- Newly fitted digital thermostatic radiators.
- Double glazing. Electric heating.
- Driveway and separate detached Garage.
- South facing enclosed rear Garden.
- Recently re decorated. Ideal retirement or couple.
- Convenient local shops, amenities and Sea front.
Internal viewing is recommended for this 2 double Bedroom detached Bungalow in central Mengham, convenient to local shops, Sea Front and amenities. There is an entrance lobby open plan to the Lounge, then an Inner Hall, Kitchen, two Bedrooms, Wet room and Sun Lounge. Outside to the front, there is an enclosed garden area with a driveway for parking. The south facing rear Garden has a detached Garage/workshop, patio areas with lawn, shrub borders and is fence enclosed. There is an electric heating system, double glazing and is being offered with no forward chain!
Hayling Island PO11 9AT
Double glazed leaded light door to
Entrance Porch
Triple aspect double glazed leaded light windows with open access to
Lounge
12' 6'' x 11' 11'' (3.81m x 3.63m)
Two double glazed leaded light windows to front aspect. TV aerial point. Telephone point. Fireplace surround with log effect electric fireplace. Newly fitted wall mounted digital thermostatically controlled radiator. Door to Bedroom and door to:
Inner Hall
Access to loft space. High level consumer unit. Electric meter.
Kitchen
8' 4'' x 7' 1'' (2.54m x 2.16m) plus side porch.
Fitted with range of base units comprising work surface with cupboards and drawers below. Tiled splash backs. Single drainer stainless steel sink unit with mixer tap. Hot water unit. Fridge/freezer. Electric 'Indesit' cooker. Open access to side porch having double glazed leaded light window and door to side. Extractor fan.
Wet room
Recently fitted close coupled WC, pedestal wash hand basin, partly tiled walls and wall mounted 'Mira Sport' electric shower. Dado rail. Double glazed leaded light window to side aspect. 'Dimplex' high level fan heater. Slip resistant flooring.
Bedroom 1
10' 9'' x 9' 0'' to wardrobes (3.27m x 2.74m)
Double glazed leaded light window. Newly fitted digital thermostatically controlled radiator. Ceiling light/fan. Floor to ceiling wardrobes to one wall. Door to Sun Lounge.
Bedroom 2
8' 10'' x 8' 4'' (2.69m x 2.54m)
Door from inner hall plus door to Sun Lounge. Double glazed leaded light window to side. Newly fitted digital thermostatically controlled radiator.
Sun Lounge
16' 3'' x 8' 0'' (4.95m x 2.44m)
Double aspect with double glazed windows to side and rear, plus double glazed French doors to rear Garden. Light and power points.
Outside
Front garden has iron railing surround, pedestrian gate with pathway to entrance lobby. Drive to side for parking. Open access to
South facing rear Garden
With patio areas. lawn and shrubs to borders.
Detached Garage/Work shop
22' 4'' x 8' 6'' (6.80m x 2.59m)
Electric door and personal door to side. Windows to side and rear. Light and power connected.
Hayling Island PO11 9AT
| Name | Location | Type | Distance |
|---|---|---|---|



