West Lane, Hayling Island £255,000
- Character ground floor apartment in block of only 6.
- 2 double Bedrooms with wardrobes.
- Gas heating system & double glazing.
- White Bathroom suite with shower.
- Cream fronted shaker style Kitchen.
- Spacious Lounge/Dining area.
- Outer rear Lobby/Utility.
- Convenient to local West Town shops and amenities.
- Exclusive west facing rear Garden with Pergola.
- Allocated parking. No chain.
Rarely available, an opportunity to purchase this well presented ground floor apartment in a block of only 6, with its own sole use of the West facing rear Garden. The secure entrance leads into a spacious Hallway with doors off to 2 double Bedrooms with fitted wardrobes, a white Bathroom suite, cream 'shaker style' Kitchen and a spacious Lounge/Dining area 18'7" x 13'4". There is a gas heating system and double glazing. The kitchen has a rear lobby which leads out into an exclusive west facing rear Garden with patio and pergola. There is allocated parking to the front and is convenient to local West town shops, amenities and pleasant coastal walks and Sea front.
Hayling Island PO11 0JJ
Communal secure entrance door to inner Lobby. With electric meter cupboard. Door to flat 4.
Hallway
Radiator with fitted cover. Deep under stairs storage cupboard with coats hanging space, shelving, light and meters, fuse box.
Lounge/Diner
18' 7'' plus bay x 13' 4'' (5.66m x 4.06m)
Lounge area: 14'6" plus bay x 8'11". Brick built fireplace with quarry tiled hearth. Double radiator with fitted ornate cover. Dado rail. Two wall uplighters. Double glazed bay window to side elevation with fitted rail, curtains and roller blinds. TV and cable aerial point. Dining Area: 9'2" x 13'4" .Radiator with fitted ornate cover. Dado rail. Double glazed window to rear aspect. 'Hive' wall thermostat. Door to
Kitchen
8' 4'' x 8' 3'' extending to 14'0" (2.54m x 2.51m)
1.5 bowl composite single drainer sink unit with mixer tap, set in wood effect work surface, cupboards below. Integrated dishwasher and automatic washing machine. Tiled splash backs. Range of matching cream fronted 'shaker style' wall and base cupboards and drawers. End display shelving. Cupboard housing 'Worcester' gas boiler. Inset 'AEG' induction 4-ring hob, built in double oven and grill below and over-head 'pull-out' extractor. Concealed under cupboard lighting. Double glass fronted display cupboard. Extended work surface. Radiator. Tiled flooring. Double glazed window with roller blind. Triple spotlight bar.
Outer Lobby
Door from Kitchen. Tiled flooring. Space for tall fridge/freezer, tumble drier etc. UPVC double glazed French doors to rear Garden.
Bedroom 1
11' 10'' (9'9" to wardrobes) x 9' 0'' (3.60m x 2.74m)
Double glazed window to front aspect with fitted vertical blinds. Vanity shelf with matching range of white wood fronted drawers and bedside cabinets. Tall wardrobe. Double sliding door fronted wardrobe with hanging rail and shelf. Double radiator with fitted cover. Telephone point. Wall mounted TV.
Bedroom 2
9' 9'' to wardrobes x 9' 2'' (2.97m x 2.79m)
Double glazed window to front elevation with vertical blinds. Double sliding door fronted wardrobe with hanging rail and shelf. Double radiator with fitted cover. Wall mounted TV. Matching range of white fronted drawers and tall wardrobe.
Bathroom
White suite comprising shaped panelled bath with mixer tap, wall mounted shower on slider rail and screen. 'Ladder style' towel radiator. Extractor fan. Vanity shelf with half inset wash hand basin, mixer tap, close coupled WC with concealed cistern and push button flush. Part mirror and part white fronted bathroom cabinets. Tiled flooring. Attractive ceramic wall tiling.
Outside
Allocated parking space to front.
West facing rear Garden
External wall light point. Paved patio area. Outside water tap point. Raised bed with limestone chippings for display tubs etc. Attractive Pergola with paved seating area beneath, established climbing rose. Lawn with flowering shrubs to borders. Timber garden shed. Fully fence enclosed. Return pedestrian gate to front. The Garden is exclusive to flat 4.
Hayling Island PO11 0JJ
| Name | Location | Type | Distance |
|---|---|---|---|




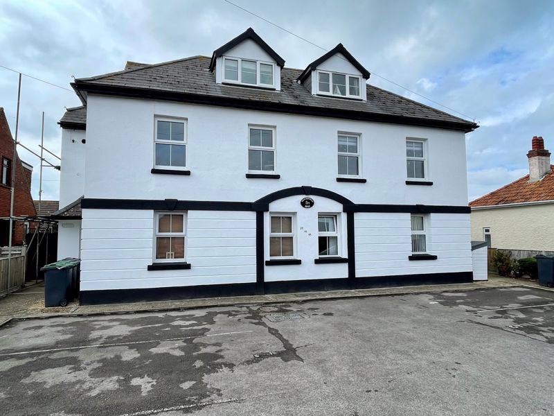
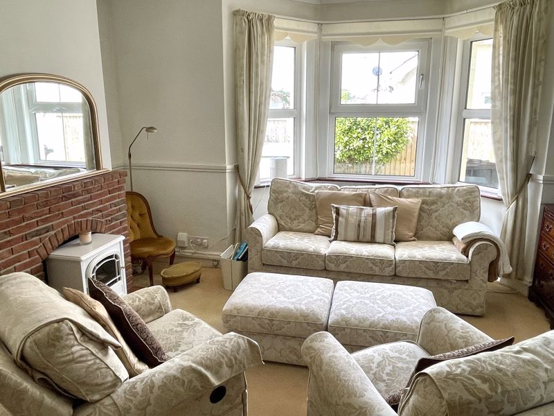
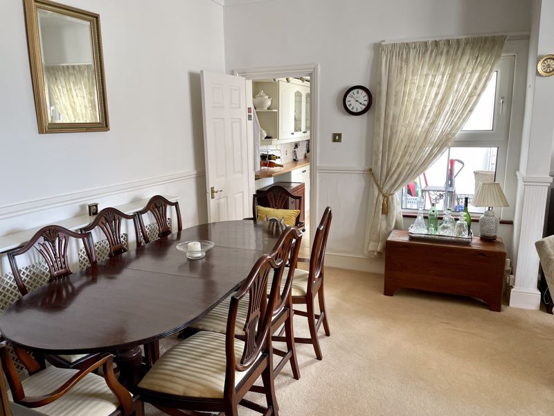
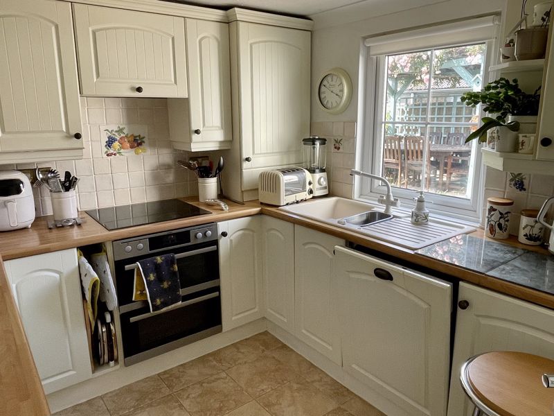
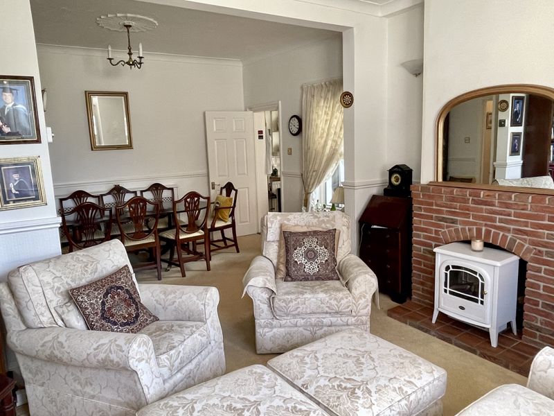
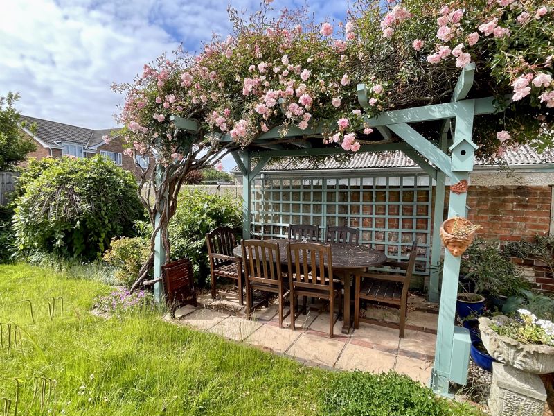
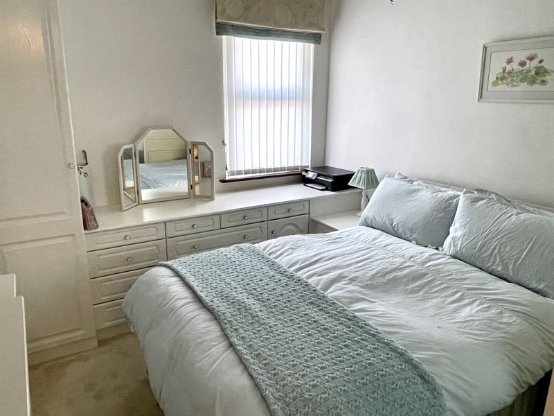
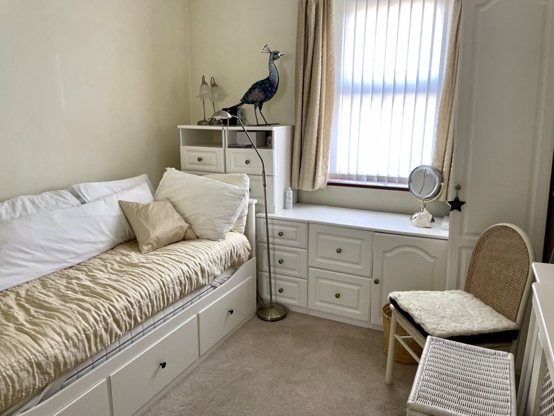
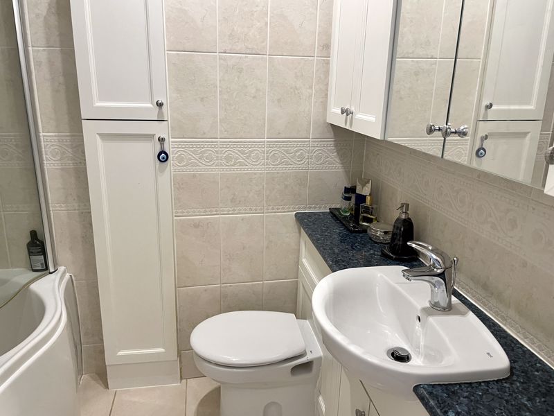
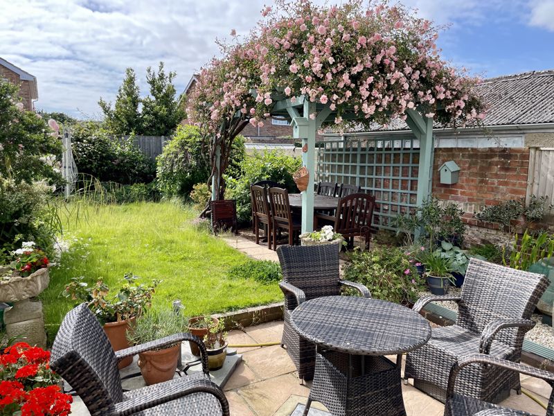
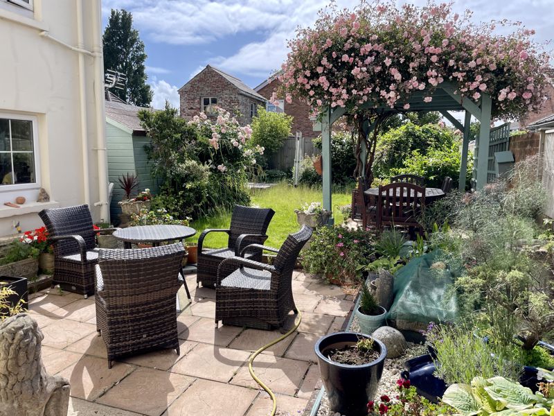
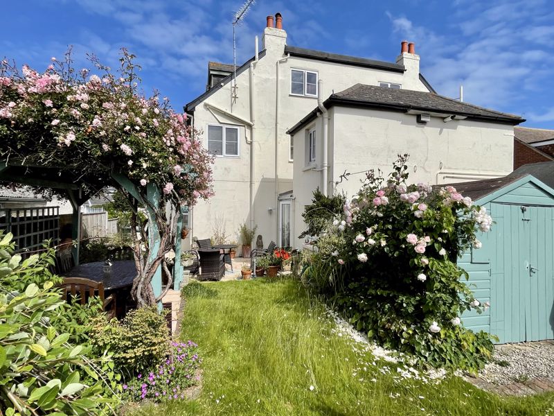
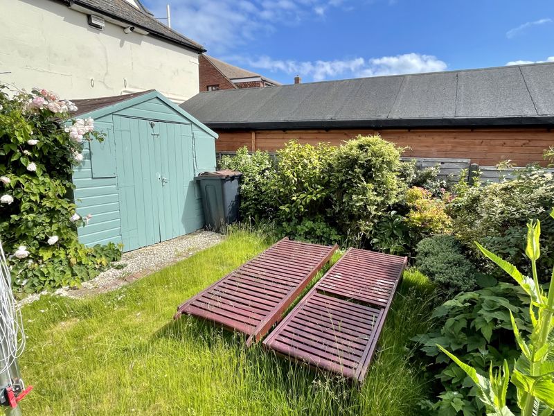
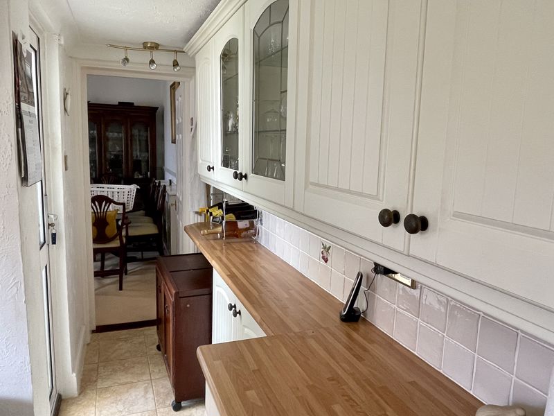
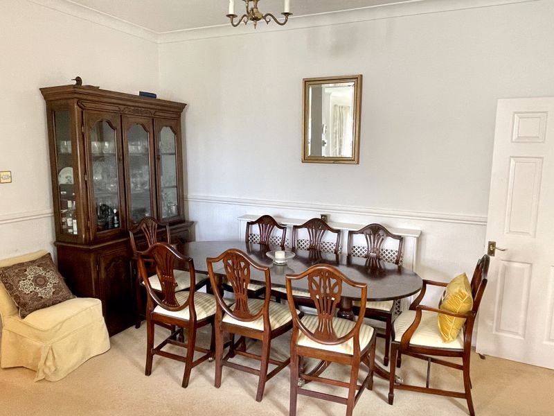


 2
2  1
1  1
1
