Marine Walk, Hayling Island £745,000
- Detached chalet Cottage in a sought after location.
- Lounge with fireplace and working log burner.
- Open plan Kitchen/Dining Room. Utility.
- Study and garden room with patio doors.
- Family Bathroom, recently fitted Wet Room and En suite.
- Four Bedrooms, one to ground floor.
- Attached Garage 29'8" x 11'0" (approx)
- Gas heating system, double glazing and solar panels to roof (owned by resident).
- Attractive established gardens front and Rear. Green House, Vegetable garden area.
- Convenient for Mengham Rythe Sailing Club and offering pleasant Coastal walks.
** UNEXPECTEDLY REAVAILABLE ** A rare opportunity to purchase this spacious 4 Bedroom detached chalet Cottage in a sought after location, convenient to Mengham Rythe Sailing Club and ideal for coastal walks and offering far reaching scenic views. The property benefits from a Lounge, Study, Garden room, Utility, open plan Kitchen/Dining Room, modern Cloak/Wet Room and double Bedroom to the ground floor. Upstairs has a further 3 Bedrooms, one with En Suite and a Family Bathroom. Outside boasts a shingle laid driveway with ample parking for several cars, caravan etc, a double length attached Garage and both front and rear Gardens are presented with an abundance of established flowering shrubs. Updating is required. There is no forward chain!
Hayling Island PO11 9PQ
Arched recessed entrance with quarry tiled steps to double glazed front door with side lights.
Entrance Hallway
Double radiator. wall thermostat. Staircase rising to first floor with under stairs storage cupboard. Coats hanging space.
Cloak/Wet Room
Close coupled WC and pedestal wash hand basin with mixer tap. Wall mounted shower with slider bar, open drain and fitted screen. Slip resistant flooring. Ceramic wall tiling. Obscure double glazed window to rear aspect. Radiator with rail over. Wall cabinet.
Lounge
21' 6'' x 11' 10'' (6.55m x 3.60m)
Recessed tiled fireplace with wooden mantle, brick hearth with tile over and working log burner. 4 wall light points. Double glazed window to front aspect. Double and single radiators. TV aerial point. Borrowed light window from Utility. Double doors to
Kitchen/Dining room
Dining Area: 20'8" x 10'6". Double glazed window to front aspect. Two double radiators. Space for large table and chairs. Return door to hall. Open access to: Kitchen: 10'6" x 9'0". 1.5 bowl single drainer stainless steel sink unit and mixer tap set in work top, cupboards below. Plumbed in 'Bosch' dish washer and under counter fridge. Return work top with fitted 'Zanussi' electric cooker and over head extractor hood. Range of matching wall and base cupboards and drawers. Tiled splash backs. Double glazed window over looking rear Garden. Return work top forming divider to Dining Room area. Door to
Utility room
11' 10'' x 7' 9'' (3.60m x 2.36m)
Single drainer stainless steel sink unit with cupboards below. Space and plumbing for automatic washing machine and freezer. Double work surface with cupboards and drawers. Wall mounted 'Worcester' gas boiler (recently services). Wall cupboards and tiled splash backs. Double glazed window and door leading to rear garden.
Study
14' 2'' x 10' 6'' (4.31m x 3.20m)
Double radiator. High level double glazed window to side elevation. Wide arch to
Garden Room
11' 10'' x 11' 10'' (3.60m x 3.60m)
3 wall light points. Double radiator. Double glazed windows to 2 sides and double glazed sliding patio doors leading to rear Garden.
Bedroom
15' 0'' max x 10' 6'' (4.57m x 3.20m)
Triple sliding door fronted wardrobe, one door mirror fronted. Double glazed window to front aspect. Double radiator.
Stairs to Landing
Doors to all rooms.
Bedroom 1
14' 6'' to wardrobes x 15' 0'' extending to17'10" into dormer (4.42m x 4.57m)
Wide double glazed dormer window to front elevation offering pleasant views to Chichester Harbour and the South Downs. Radiator. Floor to ceiling wardrobes. Two bedside lights. door to En-Suite: Close coupled WC, pedestal wash hand basin with cupboard below. Tiled shower cubicle with light. Wall heater. Ladder style towel radiator. Velux sky light. Laminate flooring. Wall tiling.
Bedroom 2
13' 6'' x 10' 7'' plus wardrobe area (4.11m x 3.22m)
Access to loft space. Walk-in cupboard. Cupboard to eaves storage area. Double radiator. Double glazed window with far reaching views to South Downs and Chichester Harbour.
Bedroom 3
11' 8'' max x 8' 9'' (3.55m x 2.66m)
Recess with strip wood cladding to bed area. Linen cupboard and wardrobe. Door into eaves storage. Double glazed window to rear elevation. Radiator.
Family Bathroom
Pastel suite comprising panelled bath with twin grips, pedestal wash hand basin and low level WC. Wall mirror and shaver point. Radiator. Skylight roof window. Part wall tiling. Light/heater. Dimplex wall heater.
Outside
Front: Hedged front boundary. Shingle laid driveway with parking for several cars, caravan etc. Raised brick retained shrub and rose bush. Shaped border with shrubs and flowers. Clematis over arched entrance. Two side pedestrian gates to rear Garden. External meter boxes.
South Facing Rear Garden
Extensive tiered paved patio area with inset flower and shrub displays. Outside water tap point. Greenhouse. Vegetable and fruit beds. Lawn with established shrubs to borders and raised flower beds. timber garden shed.
Attached Garage
29' 8'' x 11' 0'' (9.04m x 3.35m)
With up and over door, double glazed window to side. Wall mounted unit for Photovoltaic solar panels with Isolator (owned by house holder). Wall brackets. Access to roof void providing storage the whole length. Up and over door to rear Garden. Return path to front.
Hayling Island PO11 9PQ
| Name | Location | Type | Distance |
|---|---|---|---|




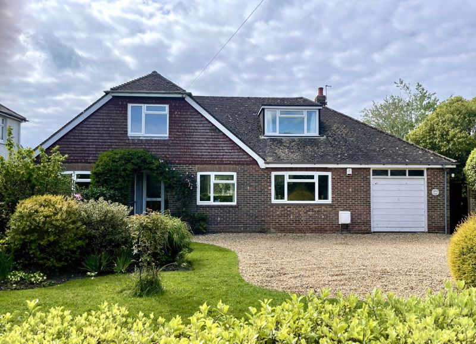
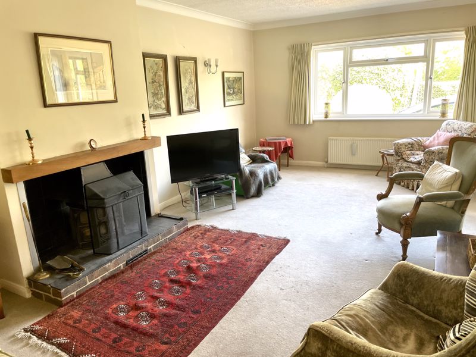
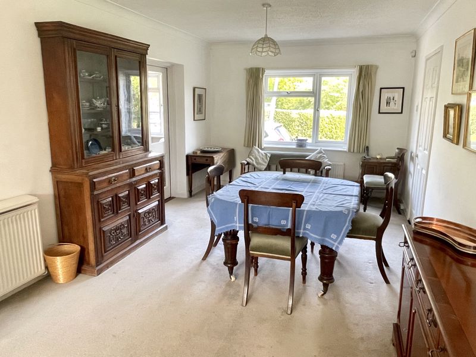
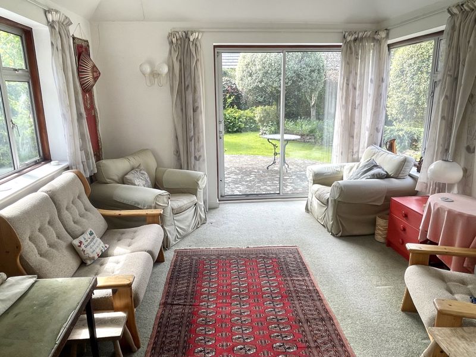
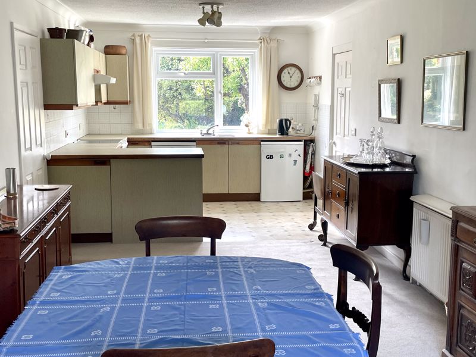
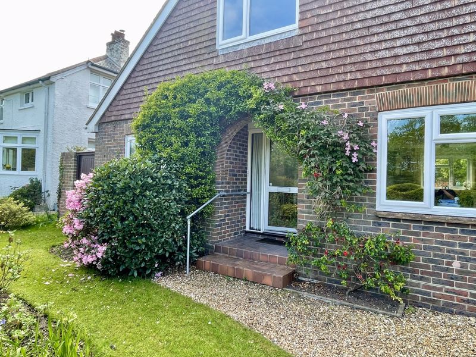
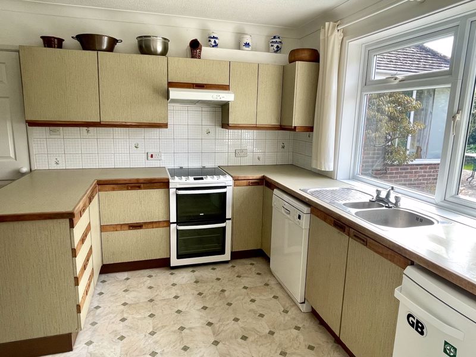
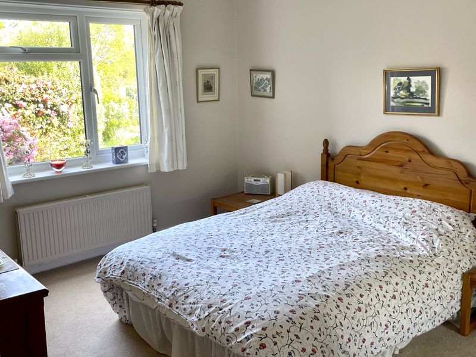
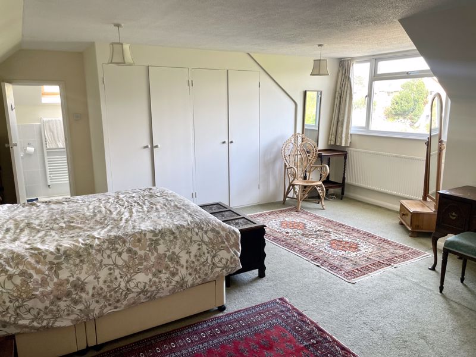

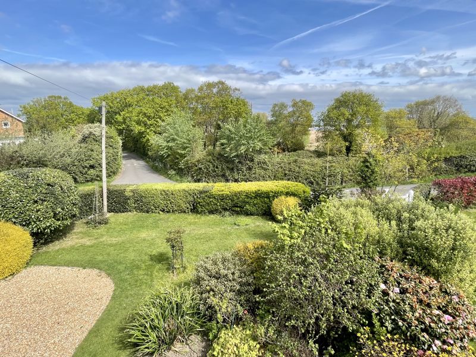
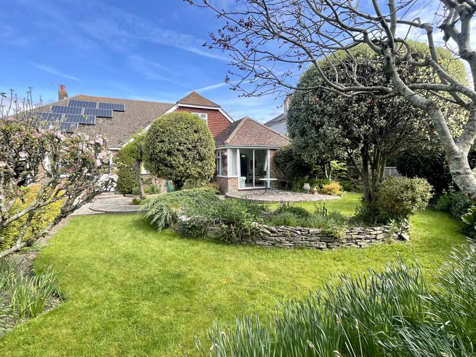
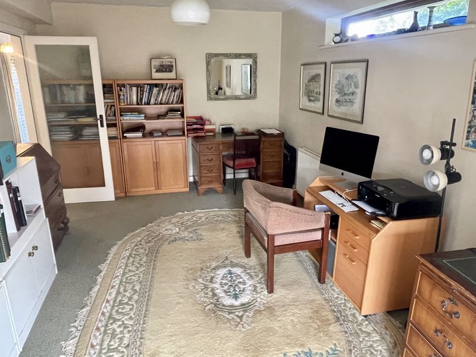
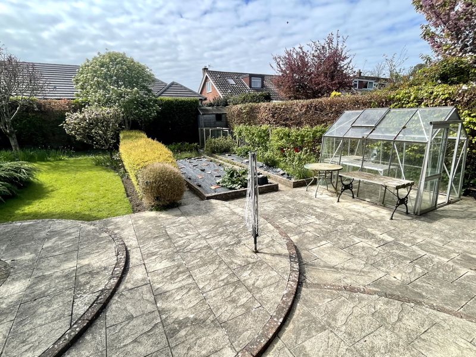
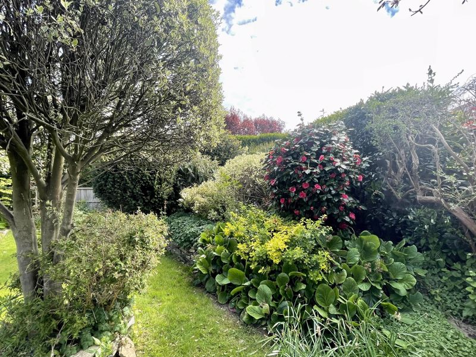
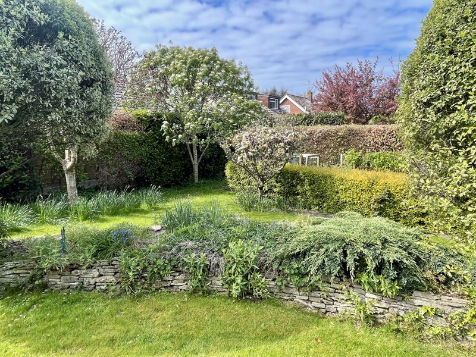
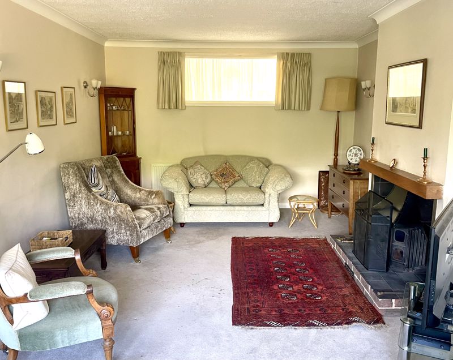
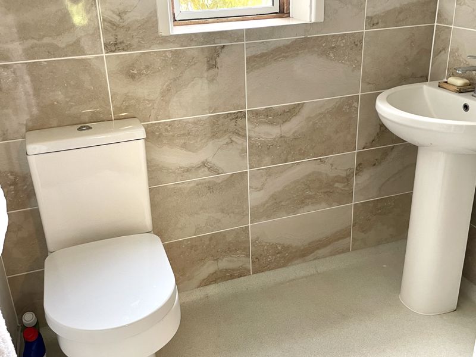

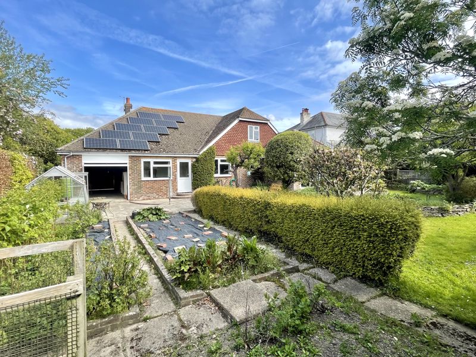
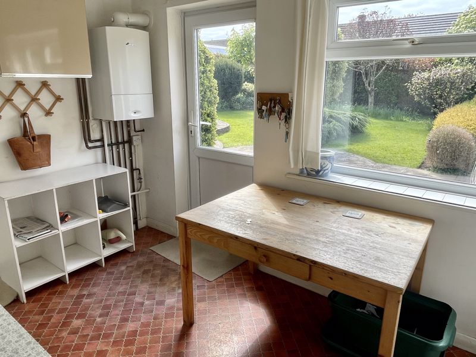
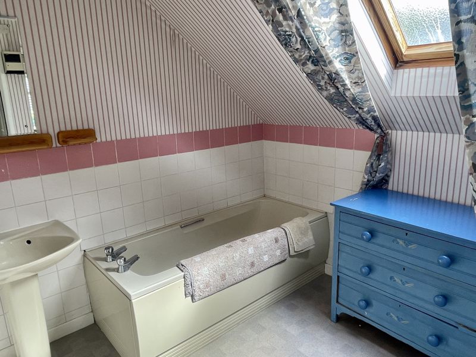
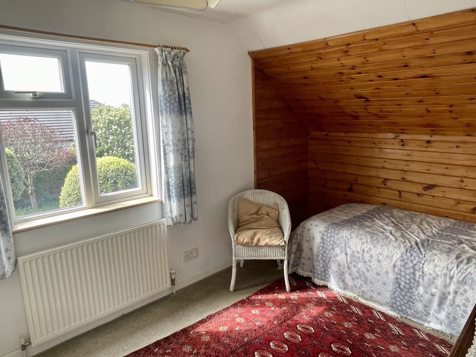
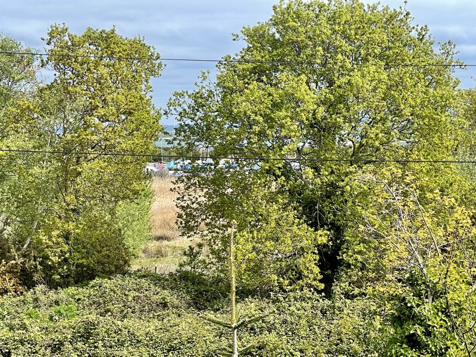

 4
4  2
2  3
3
