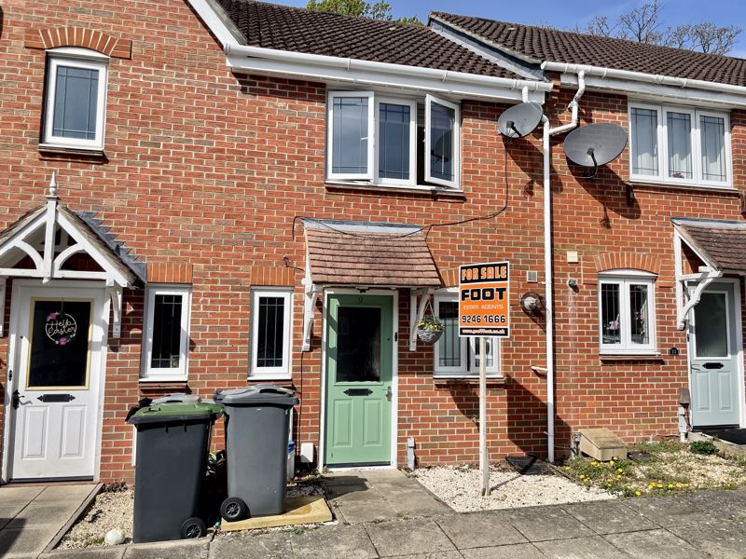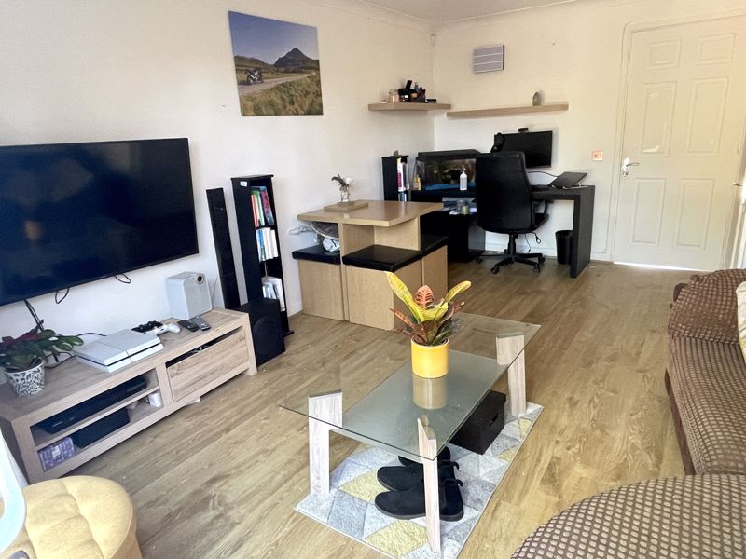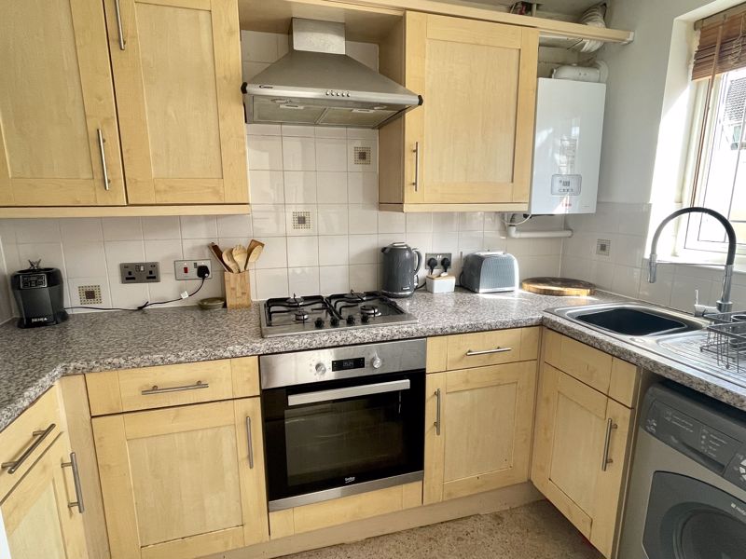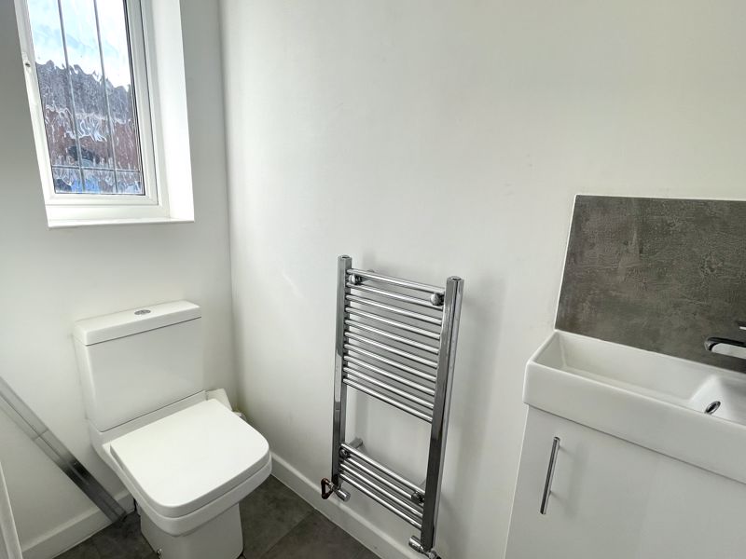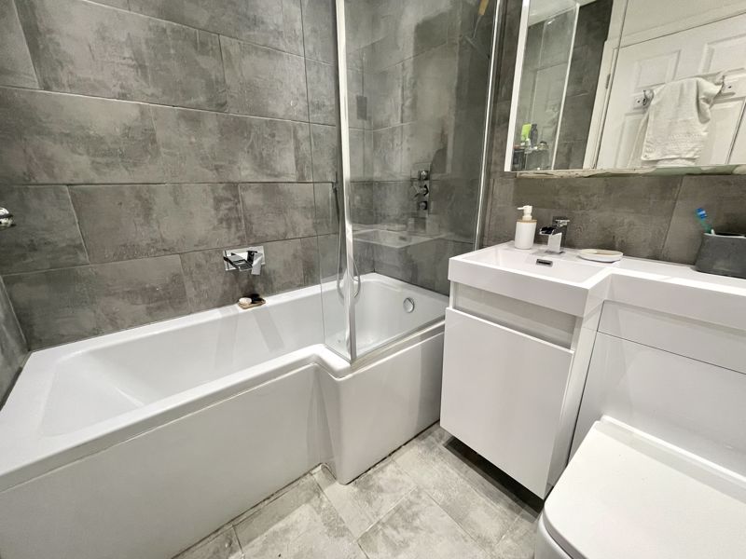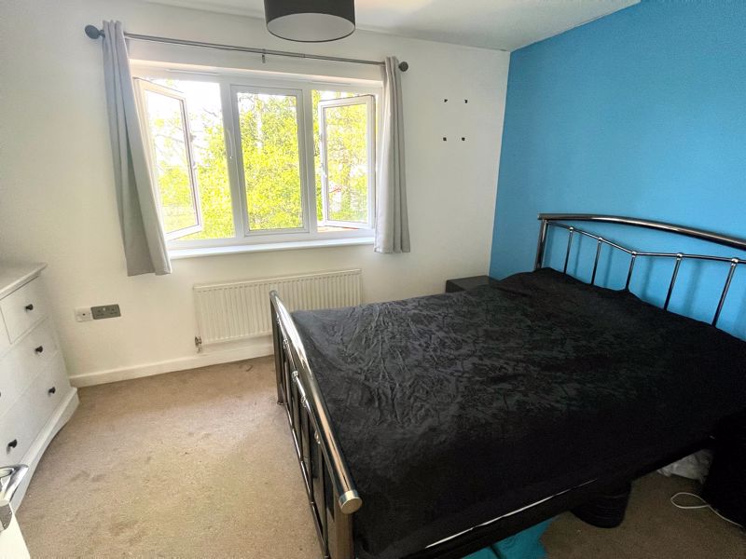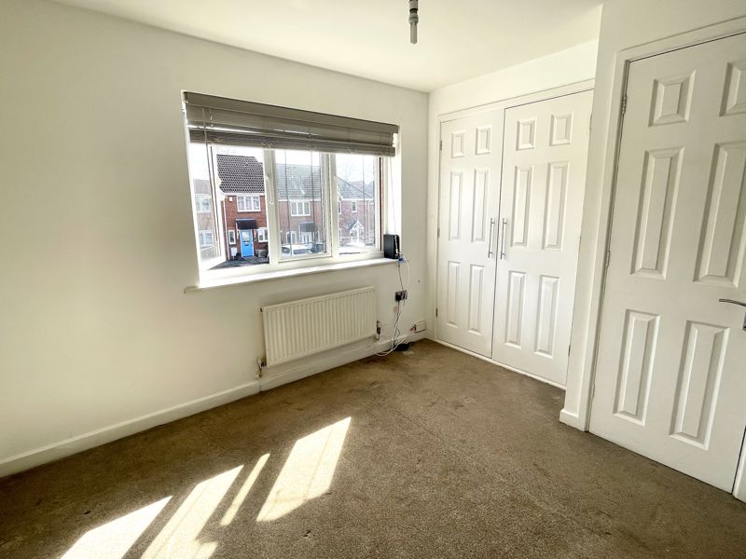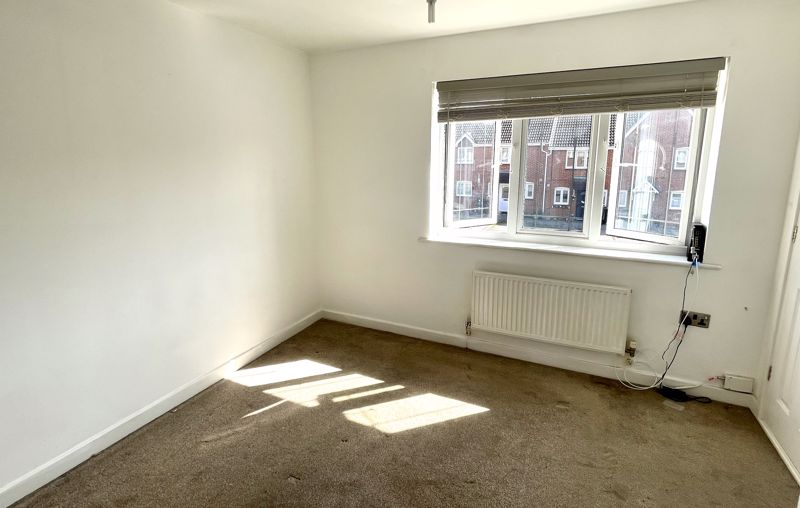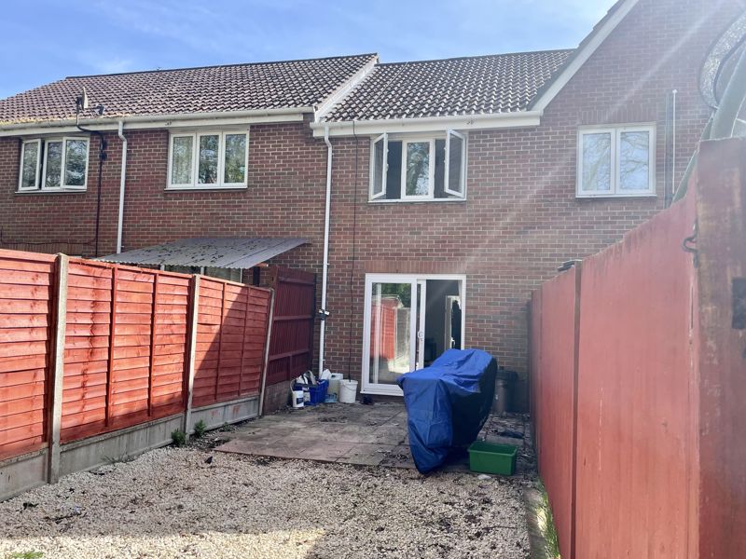Hobby Close, Waterlooville £239,995
 2
2  1
1  1
1- Modern Terraced House in Cowplain.
- Two double Bedrooms.
- Downstairs Cloakroom, upstairs Family Bathroom (recently fitted).
- Kitchen with available appliances.
- Lounge with under stairs storage.
- Gas heating system, double glazing.
- Enclosed rear Garden with rear access.
- Allocated and casual Parking to front.
- Convenient to local shops, schools & amenities.
- Ideal FTB, Investment or couples. No chain!
Rarely available, a modern 2 double Bedroom terraced House in Cowplain, convenient to local shops, schools, community centre and amenities. Downstairs there is a Kitchen with optional appliances, a spacious Lounge with patio doors leading to a west facing rear Garden. There is a recently fitted downstairs Cloakroom and white Bathroom suite to first floor with power shower over Bath. Outside offers allocated and casual parking. The property is ideal for FTB's, Investors or couples and is being offered with No forward Chain!
Waterlooville PO8 9AY
Tiled covered entrance over part double glazed door. Gas and electric meter boxes. Outside water tap point.
Entrance Hallway
Laminate flooring. Radiator. Coats hanging space. Stair case rising to first floor. Wall thermostat. Open access to
Kitchen
9' 6'' x 5' 8'' (2.89m x 1.73m)
Single drainer stainless steel sink unit with mixer tap set in work surface, cupboards and drawers below. Space and plumbing for automatic washing machine. Inset brushed stainless steel 4-ring gas hob, built in recently fitted oven below and over head extractor hood. Tiles splash backs. Space for tall fridge/freezer. Wall mounted 'Glow Worm Energy 18r' combi gas boiler. Double glazed window to front elevation with fitted venetian blind. Down lights. Shelf for microwave. Slip resistant flooring.
Cloakroom
Obscure double glazed window to front aspect. Close coupled WC with push button flush. Corner wash hand basin with mixer tap and cupboard below. 'Ladder style' towel radiator. Tiled flooring and high level fuse box.
Lounge/Diner
15' 5'' x 12' 3'' max (4.70m x 3.73m)
Laminate flooring. Double radiator. TV aerial point. Deep under stairs storage cupboard. Double glazed sliding patio doors to rear Garden. Display shelving.
Stairs to Landing
With access to loft space. Doors to all rooms.
Bedroom 1
10' 2'' max x 9' 4'' (3.10m x 2.84m)
Built in airing cupboard housing hot water tank and shelving. Double built in in wardrobe with hanging rail and shelving. Double glazed window to front elevation with fitted venetian blinds. Radiator.
Bedroom 2
12' 3'' x 8' 8'' (3.73m x 2.64m)
Double glazed window to rear elevation. Radiator. TV wall bracket and aerial point.
Newly fitted Bathroom suite
White suite comprising L-shaped paneled Bath with mixer tap and wall shower having separate diverter and screen. Vanity shelf with wash hand basin, mixer tap, cupboard below, close coupled WC and concealed cistern. Mirror fronted wall cabinet, shaver point and 'ladder style' towel radiator. Down lights. tiled flooring. Extractor fan.
Outside
Front: Allocated and casual parking. Limestone chippings laid to front for display tubs. West facing Rear Garden is laid to paving and limestone chippings offering area for display tubs. Fence enclosed with rear access gate. NB: Please note that the Seller is a ‘connected person’ and is related to a member of staff at Geoff Foot Estate Agents Ltd.
Waterlooville PO8 9AY
| Name | Location | Type | Distance |
|---|---|---|---|




