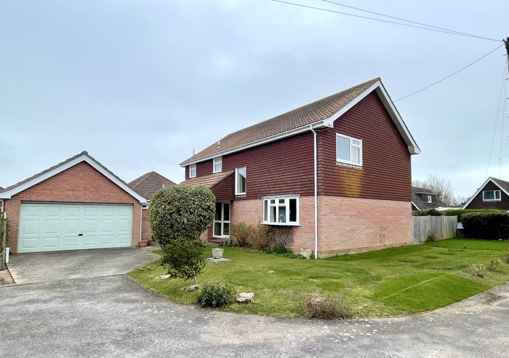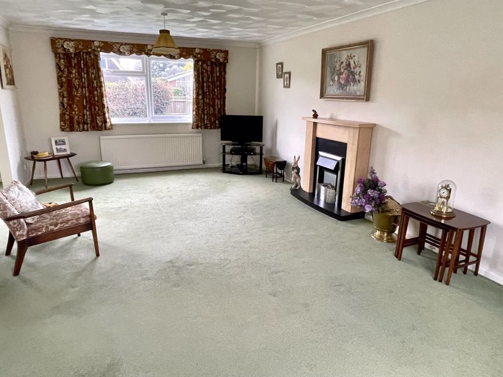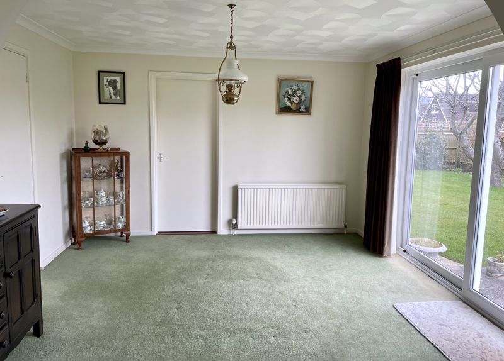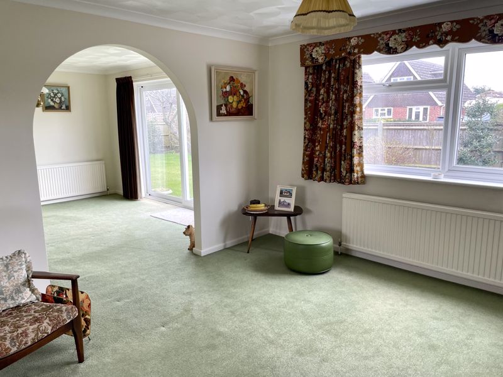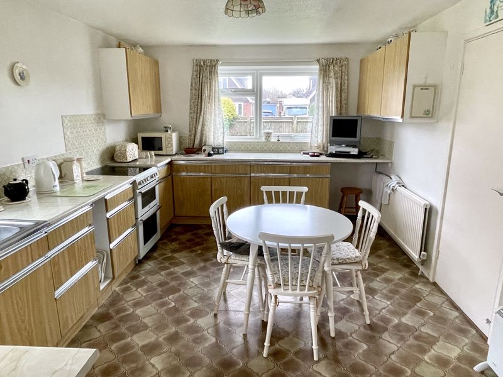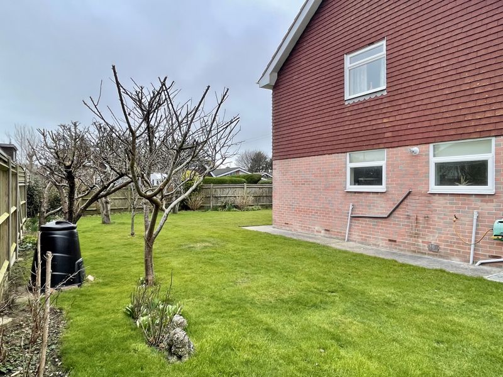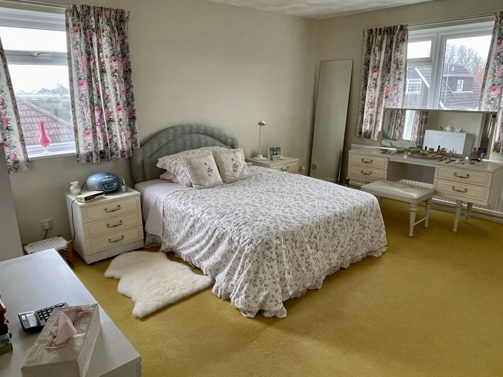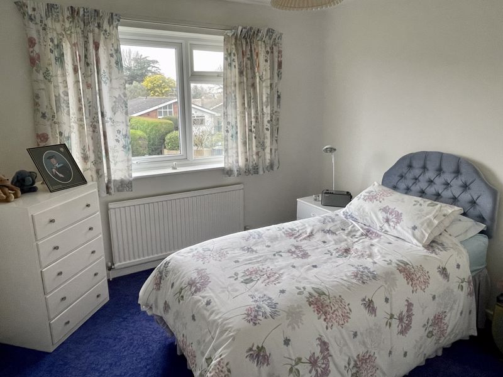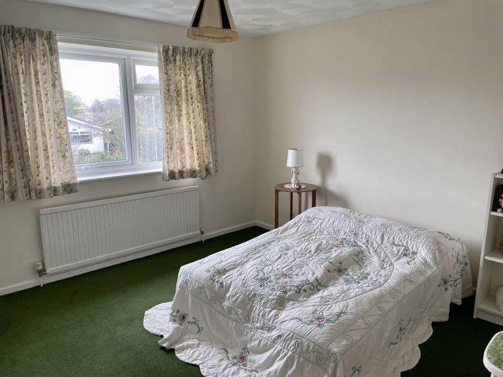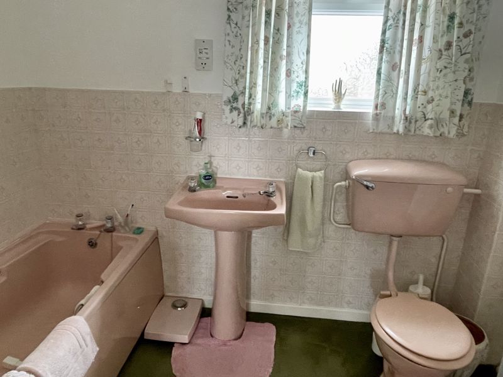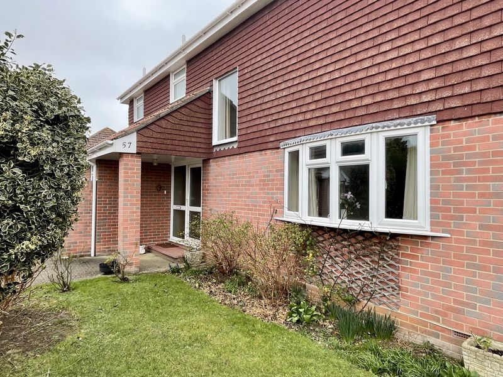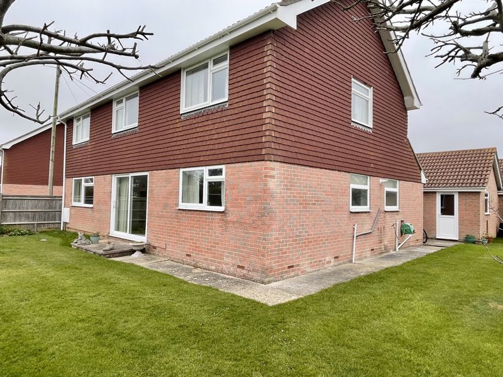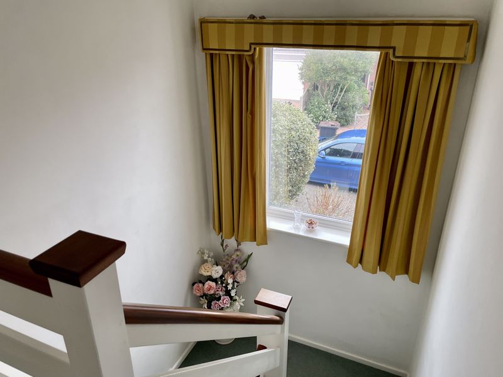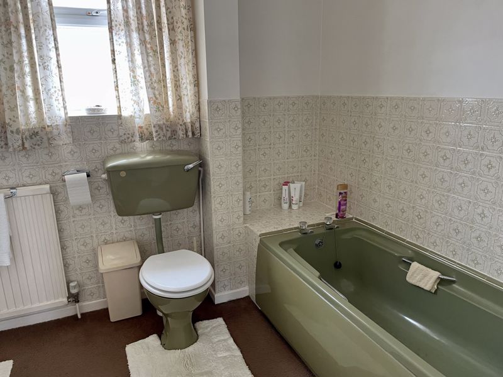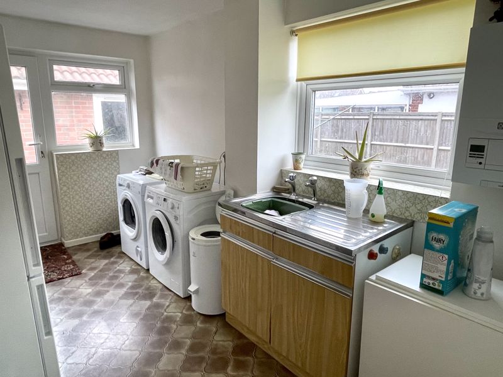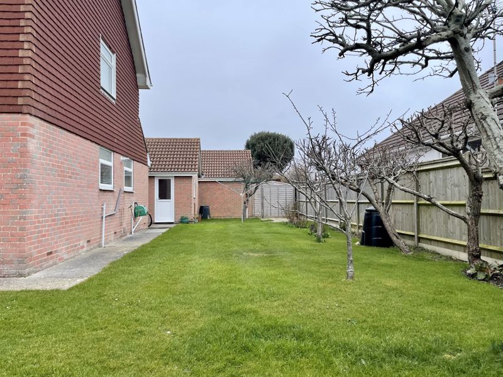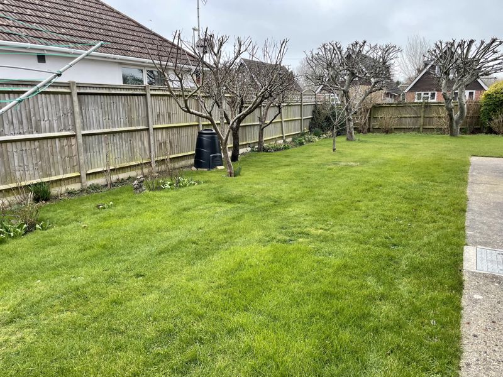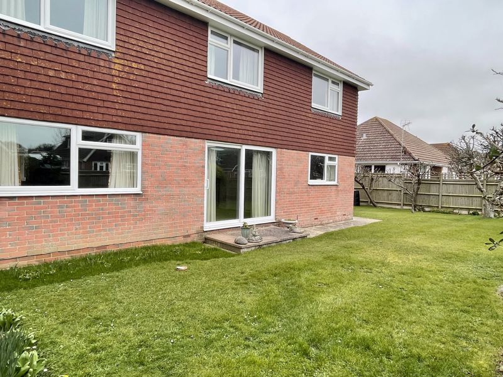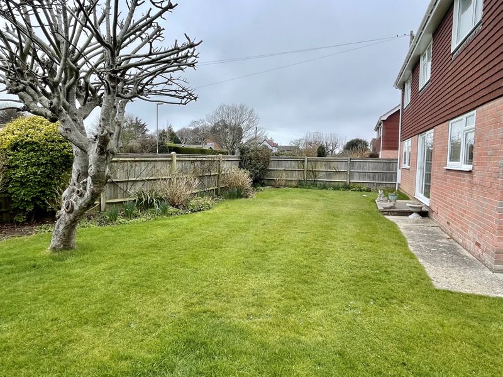Sea View Road, Hayling Island £545,000
 4
4  2
2  2
2- Detached 4 double Bedroom House in small cul-de-sac.
- Lounge & separate open plan Dining room.
- Kitchen & Utility. Sea glimpses from main Bedroom.
- Family Bathroom, En-Suite Shower room, down stairs Cloakroom.
- Gas heating system, double glazing.
- Attached double Garage with electric door.
- South facing Rear Garden. Side garden.
- Double driveway.
- Convenient to Mengham Rythe Sailing Club and Wilsons Boatyard.
- Updating required. Internal viewing recommended.
Internal viewing is highly recommended to appreciate how spacious this 4 double Bedroom detached House is in a sought after location, convenient to Mengham Rythe Sailing Club and Wilson's boatyard and offering pleasant coastal walks. Downstairs there is the Hallway, Cloakroom, Kitchen, Utility, Lounge & Dining room. Upstairs are 4 generous sized Bedrooms, an en-suite and family Bath/Shower room. The House is set in well maintained Gardens with an adjoining double driveway and double attached Garage. An ideal family home with some updating allowing the Buyer to put their 'own stamp' on a substantial property.
Hayling Island PO11 9PD
Covered entrance with pillar, light, step and obscure double glazed door and side window.
Entrance Hallway
Double radiator. Wall thermostat. Telephone point. Built in storage cupboard with coats hanging space. Cupboard housing electric meter and consumer unit. Staircase rising to first floor.
Lounge
22' 4'' x 13' 0'' (6.80m x 3.96m)
Wooden fireplace surround with slate effect backing and hearth. Pebble effect electric fire. TV aerial point. Two double radiators. Double aspect double glazed windows to front and rear elevations. Arch to
Dining room
12' 10'' x 11' 10'' (3.91m x 3.60m)
Double radiator. Double glazed sliding patio doors to rear Garden. Return door to Hallway. Door to
Kitchen
15' 0'' x 10' 10'' (4.57m x 3.30m)
Single drainer stainless steel sink unit set in work surface, cupboards and drawers below. Matching range of wall and base cupboards fitted to three sides. Belling halogen hon cooker. Tiled splash backs. Double radiator. Double aspect double glazed windows to side and rear gardens. Door to
Utility room
13' 0'' x 7' 6'' (3.96m x 2.28m)
Single drainer stainless steel sink unit with cupboards below, tiled splash backs. Space and plumbing for automatic washing machine and tumble drier, tall fridge freezer and broom cupboard. Radiator. Double aspect double glazed windows to side and front with double glazed door to side path and garage. Wall mounted 'Vaillant Ecofit Pure' gas boiler.
Cloakroom
Low level WC and wash hand basin with tiled splash backs. Radiator. Obscure double glazed window.
Double return staircase to Landing
Double glazed window to front. Radiator. Access to loft space. Built in airing cupboard housing hot water tank, heating/hot water timer control switch and shelving.
Bedroom 1
15' 0'' x 11' 7'' (4.57m x 3.53m)
Radiator. Double aspect double glazed windows to side and rear elevations. Twin double built in wardrobes with hanging rails and shelving. Door to En-Suite: Coloured suite comprising panelled bath, pedetstal wash hand basin and low level WC. Shower cubicle. Ceramic wall tiling to half height. Double radiator. Obscure double glazed window to front. Wall cabinets.
Bedroom 2
13' 0'' x 12' 0'' (3.96m x 3.65m)
Double glazed window to rear elevation. Radiator. Built in wardrobes.
Bedroom 3
10' 8'' x 10' 0'' (3.25m x 3.05m)
Built in double wardrobe. Double glazed window to side elevation. Radiator.
Bedroom 4
9' 10'' x 9' 7'' plus door recess (2.99m x 2.92m)
Built in wardrobe. Radiator. Double glazed window to rear elevation.
Family Bathroom
Suite comprising bath, low level WC and pedestal wash hand basin. Ceramic wall tiling. Obscure double glazed window to front aspect. Radiator. Cabinet. Shaver point.
Outside
Front: Open plan lawn with inset shrubs and rose bushes. Concrete driveway. Gate through to side Garden.
Double Garage
18' 0'' x 15' 10'' (5.48m x 4.82m)
With electric door. Power, light, storage to rafters, window and upvc side service door to
Side and south facing Rear Garden
Mainly laid to lawn with fruit trees and rose bushes. Outside water tap. Shrubs and flowers to borders. Fence enclosed.
Hayling Island PO11 9PD
| Name | Location | Type | Distance |
|---|---|---|---|



