Mengham Lane, Hayling Island £449,950
- Detached House in Mengham, central Hayling.
- Lounge and Dining Room.
- Medium Oak fronted Kitchen.
- Three Bedrooms.
- Double glazing. Gas heating system.
- Driveway and Garage.
- Gardens front and rear.
- Convenient to local shops, amenities and Sea front.
- Ideal couples, family or weekend home.
- No forward Chain!
Early viewing is highly recommended for this detached House located within Mengham Village with its shops, amenities, Sea Front, bus routes and Health Centre. Downstairs offers a Lounge, Dining Room, Kitchen and downstairs Cloakroom. There are 3 Bedrooms and a modern Shower room to the first floor. There is a driveway, Garage and a nicely presented Rear Garden to enjoy. There is no forward chain!
Hayling Island PO11 9JR
Upvc double glazed mahogany effect front door and step to
Entrance Hallway
Double radiator. Wall thermostat. Staircase rising to first floor with under stairs storage cupboard. Double glazed window to side aspect.
Cloakroom
Low level WC. Wash hand basin with tiled splash backs. High level fuse box. Obscure double glazed window to front aspect.
Lounge
15' 7'' x 11' 1'' (4.75m x 3.38m)
Double glazed window to front elevation. Double radiator. Stone fireplace surround with wooden mantle, side display plinths, TV recess shelf, marble hearth and coal effect gas fire. Open access to
Dining Room
10' 1'' x 9' 7'' (3.07m x 2.92m)
Double radiator with shelf over. Serving hatch from Kitchen. Double glazed window and door to rear Garden.
Kitchen
10' 4'' x 8' 4'' (3.15m x 2.54m)
Range of medium oak fronted wall and base cupboards and drawers fitted to two sides. Double glass fronted display cupboard. Cupboard housing gas boiler. 1 1/4 bowl single drainer stainless steel sink unit with mixer tap, tiled splash backs. Plumbed in automatic washing machine (to stay). Concealed under cupboard display lighting. Adjacent work surface with inset 'Lamona' induction hob with 'pull-out' extractor hood. Eye level over and Microwave. Tall integrated fridge/freezer and larder cupboard. Down lighting, tiled flooring and double glazed window and door to back Garden.
Staircase to Landing
Built in airing cupboard with hot water tank, immersion heater and shelving. Double glazed window to side elevation.
Bedroom 1
11' 1'' x 12' 0'' to wardrobes (3.38m x 3.65m)
Double glazed window to front elevation. Radiator. Cable TV aerial point. Range of 'limed oak fronted' wardrobes to one wall with twin mirrors, matching chest of drawers and two matching bedside cabinets.
Bedroom 2
11' 8'' x 10' 1'' (3.55m x 3.07m)
Double glazed window to rear elevation. Radiator. Access to loft space.
Bedroom 3
8' 4'' x 8' 0'' (2.54m x 2.44m)
Double glazed window to rear elevation. Radiator.
Modern Shower Room
Walk-in shower cubicle with wall mounted mixer shower, pull-down seat and hand rails. Vanity shelf with 1/2 inset wash hand basin and mixer tap, close coupled WC with concealed cistern and light wood effect cupboard unit below. Tiled splash backs and shelving. Obscure double glazed window to front elevation. 'Ladder style' towel radiator. Down lights and wooden strip flooring.
Outside
Front: Low walled front boundary, laid to lawn with shrubs to borders. Concrete driveway, external meter boxes, wrought iron gate and pedestrian gate to rear Garden.
Detached Garage
17' 0'' x 8' 7'' (5.18m x 2.61m)
With up and over door, power, light, work bench, storage to rafters, window and side service door to
Enclosed Rear Garden
Paved patio with raised paved seating area with trellis and climbers. Outside water tap point. Small step up to well maintained lawn with shaped shrub borders. Fence enclosed. Return gate to front.
Hayling Island PO11 9JR
| Name | Location | Type | Distance |
|---|---|---|---|




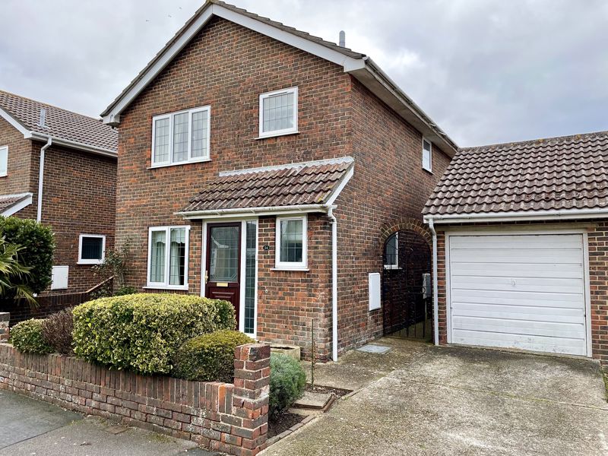
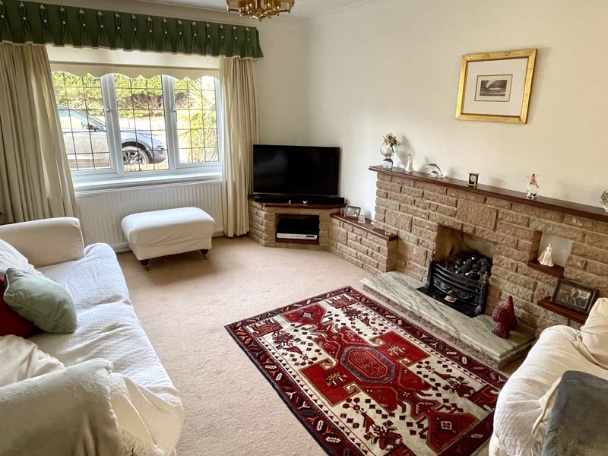
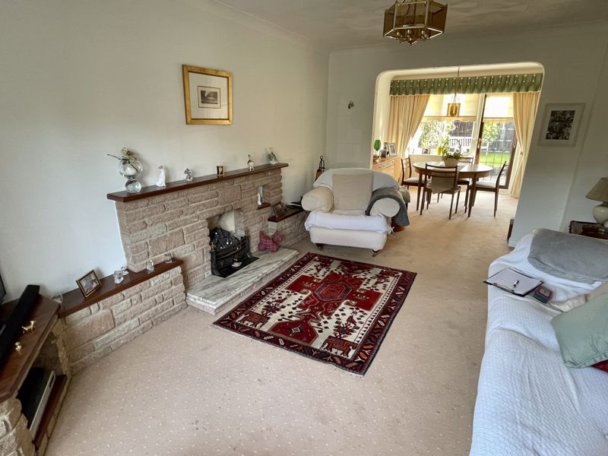
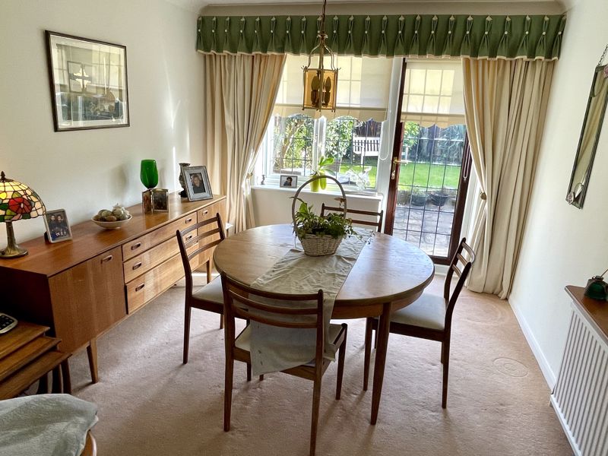


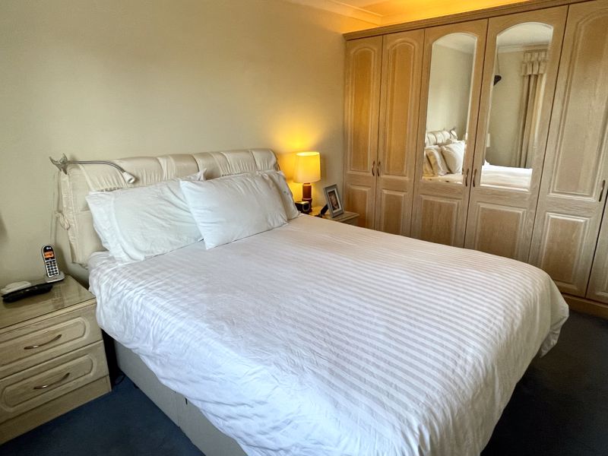

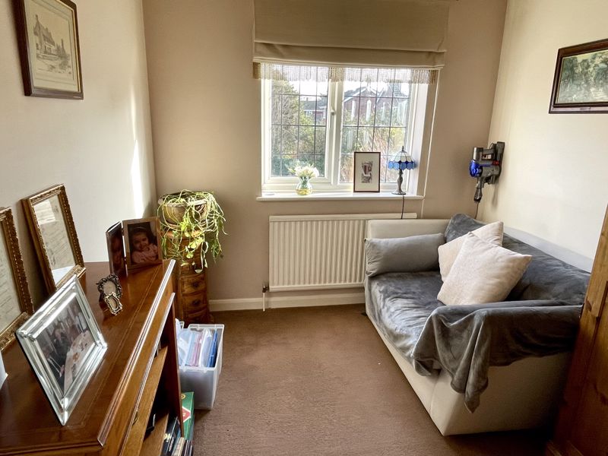
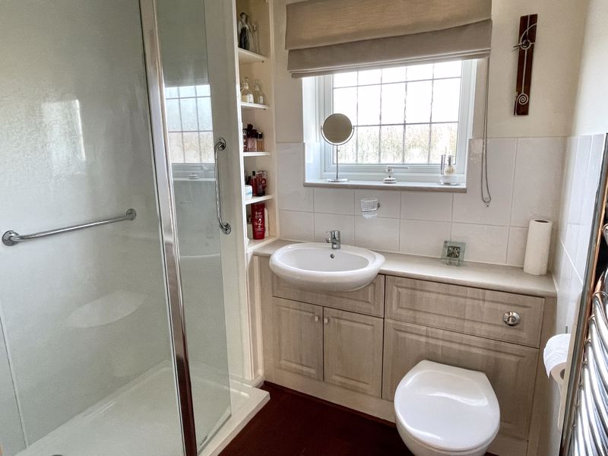
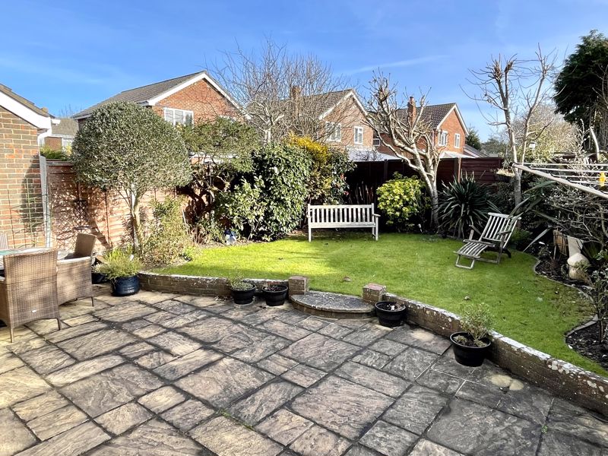
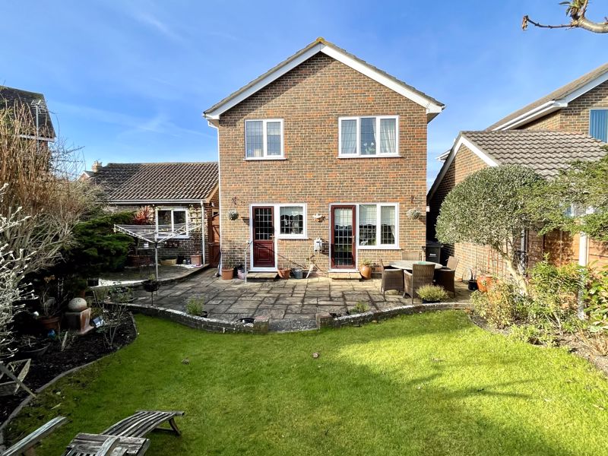
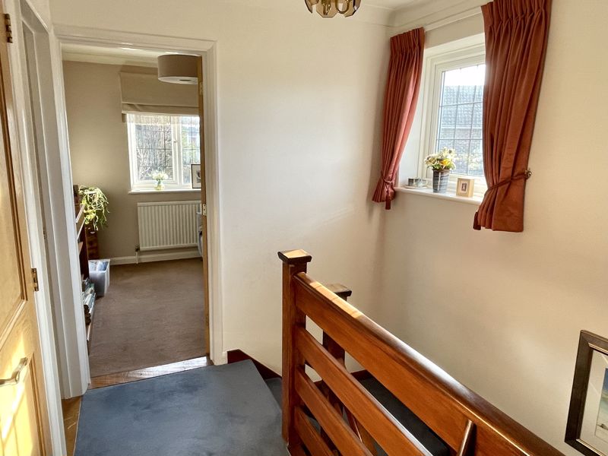
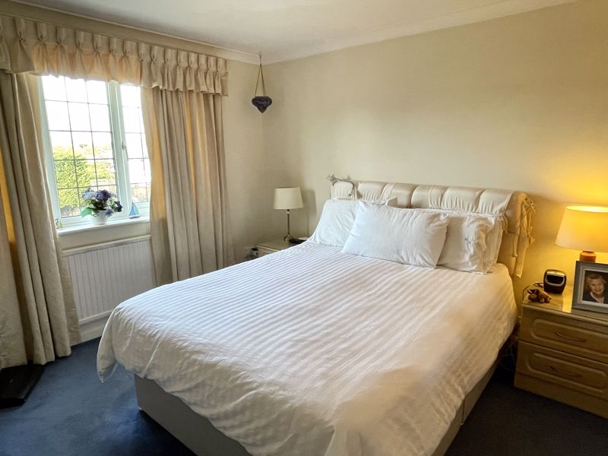
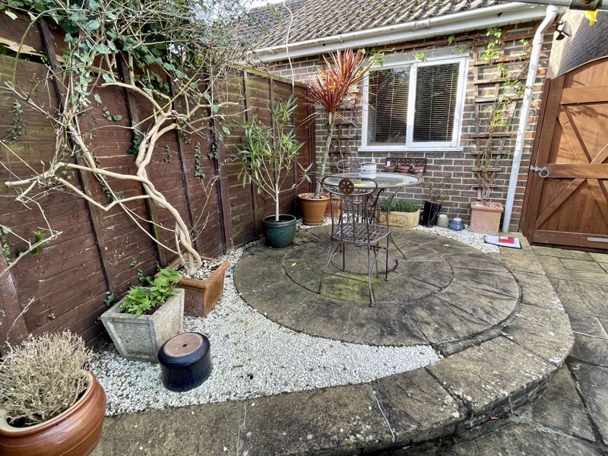
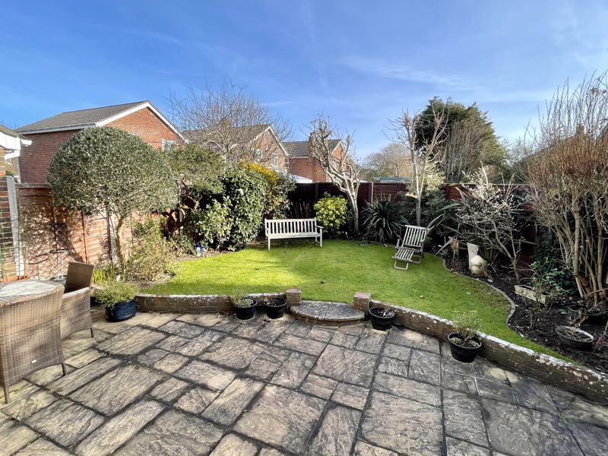

 3
3  1
1  2
2

