Charleston Close, Hayling Island £530,000
- Well presented detached House in popular cul-de-sac location.
- Four double Bedrooms. Separate Lounge.
- Newly fitted modern open plan Kitchen/Breakfast Room.
- Down stairs Cloakroom. Family Bathroom to first floor.
- Recently fitted gas boiler with renewed radiators, plumbing and wiring.
- Double length Garage plus attached office overlooking rear Garden.
- Double glazing. Laminate flooring.
- Double paved driveway offering ample parking.
- South facing enclosed rear Garden. Ideal family home.
- Convenient to West Town shops, Hayling Park, Nature trail and station Theatre.
Geoff Foot Estate Agents are pleased to offer this spacious, recently upgraded detached House in a popular West Town location, convenient to local shops, Station Theatre, Park and ideal for coastal walks. The UPVC Porch leads into the Hallway, Cloakroom, Lounge, open plan modern Kitchen/Breakfast Room and Dining Room. Upstairs there are 4 generous sized Bedrooms and a white Bathroom suite. Outside there is a lawned front garden with ample parking on the paved double driveway leading to a double length Garage adjoining an Office overlooking the enclosed South facing rear Garden. Internal viewing is recommended to appreciate the accommodation available.
Hayling Island PO11 0JY
UPVC Porch
With double glazed window units and double glazed door. Obscure glazed door to
Hallway
Laminate flooring. Built in cloaks cupboard. Radiator. Staircase rising to first floor with deep built in under stairs storage.
Kitchen/Breakfast Room
14' 10'' x 10' 4'' (4.52m x 3.15m)
Open plan through to Dining room. Single drainer stainless steel sink unit with mixer tap set in work surface, cupboards and drawers below. Integrated dish washer. Tiled splash backs. Further range of matching graphite fronted base units with complimentary matt white fronted wall cupboards. Tall larder cupboard. Return work surface forming breakfast bar and divider to Dining room, with inset 'Aeg' 5-ring induction hob, two built in 'Aeg' ovens below. Space for bar stools. Display lights over. Further work surface with double wall and base cupboard. 'American style' fridge/freezer. Door to side. Down lights. Laminate flooring. Double glazing over looking rear Garden. Open access to
Dining Room area
13' 4'' x 11' 0'' (4.06m x 3.35m)
Space for table and chairs. Two vertical radiators. Double glazed French doors to south facing rear Garden. Down lights. Double sliding doors to
Lounge
18' 2'' x 12' 10'' (5.53m x 3.91m)
Double glazed window to front aspect. Radiator. Recess for widescreen TV with display recess below. Built in cupboard with shelving for storage.
Cloakroom
Vanity shelf with feature circular wash hand basin and mixer tap, close coupled WC with concealed cistern and push button flush. Ladder style towel radiator. Tiled splash backs. Obscure double glazed window to side. Work surface with space and plumbing for automatic washing machine. Tall cupboard unit.
Return staircase to Landing.
Built in linen cupboard with shelving.
Bedroom 1
15' 3'' x 12' 10'' (4.64m x 3.91m)
Double glazed window to rear elevation. Exposed timber flooring. Radiator. Built in double wardrobe with shelving. White part mirror fronted wardrobes with hanging rail and shelving, matching 5 drawer chest.
Bedroom 2
12' 11'' x 11' 8'' (3.93m x 3.55m)
Double glazed window to front elevation. Exposed timber flooring. Radiator. Built in wardrobe with hanging rail and shelf.
Bedroom 3
10' 5'' x 8' 6'' (3.17m x 2.59m)
Double glazed window to rear elevation. Laminate flooring. Radiator.
Bedroom 4
10' 4'' x 8' 0'' (3.15m x 2.44m)
Double glazed window to front elevation. Laminate flooring. Radiator. Built in shelf unit.
Family Bathroom
White suite comprising panelled bath with mixer tap/ hand held shower over and screen. Tiled splash backs. Close coupled WC with concealed cistern and push button flush. 1/2 inset wash hand basin with mixer tap and cupboard below. Wall mirror. Ladder style towel radiator. Obscure double glazed window to side elevation. Laminate flooring and down lights.
Outside FRONT
Wide block paved driveway offering ample parking. Ornate iron front boundary fence with low walled side boundaries and shrub borders. Window box border beneath Lounge window. Gate to South Facing Rear Garden: Paved patio area, mainly laid to lawn with some shrubs to borders. Fenced boundaries. Return path to front.
Attached Garage
23' 5'' x 8' 7'' (7.13m x 2.61m)
With up and over door, power, light, gas, electric meters and consumer unit. Door to adjoining Office:
Office
9' 2'' x 7' 8'' (2.79m x 2.34m)
Double glazed window and door to rear aspect. Wall mounted 'Alpha' gas boiler , power and light. The house has been recently upgraded with a complete electrical re-wire, and new plumbing and heating installation throughout to include new radiators and combi boiler.
Hayling Island PO11 0JY
| Name | Location | Type | Distance |
|---|---|---|---|
.png)



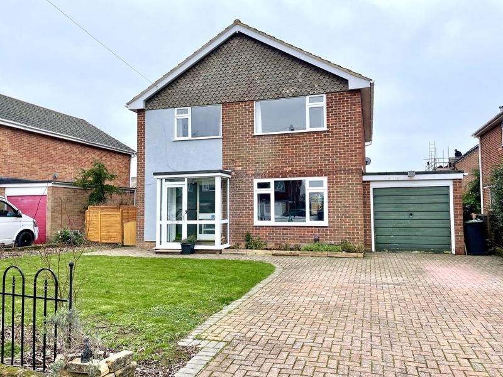
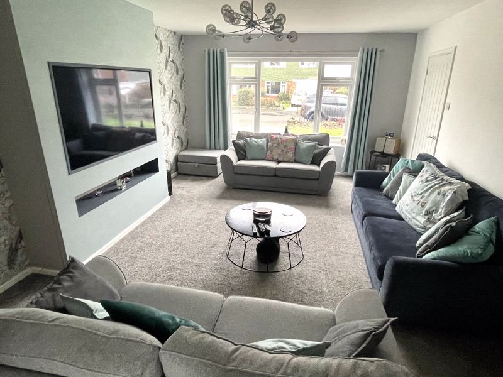
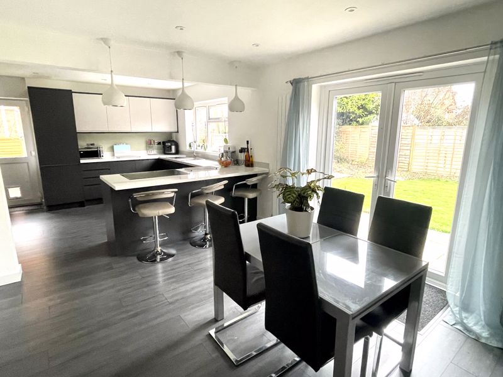
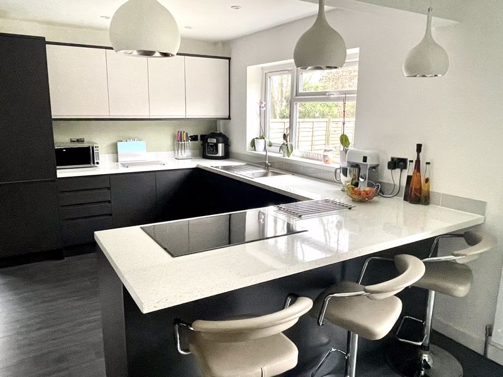
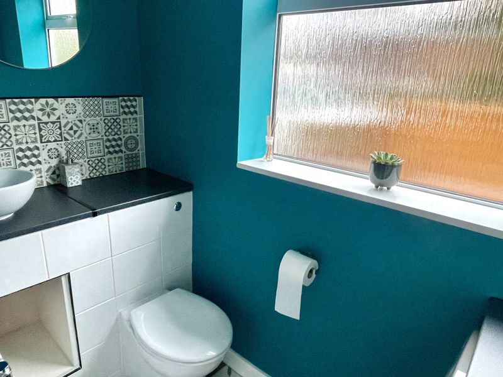
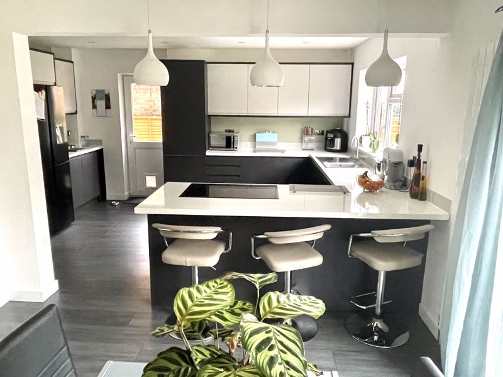
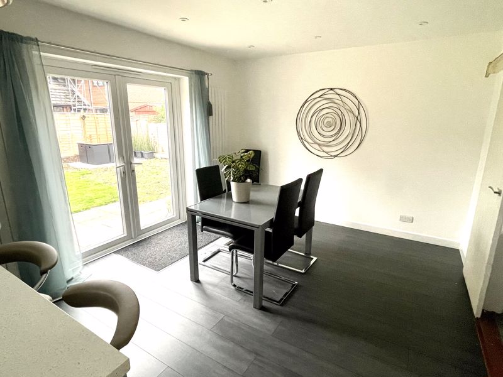
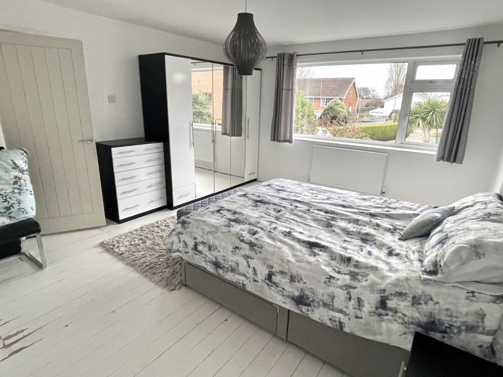
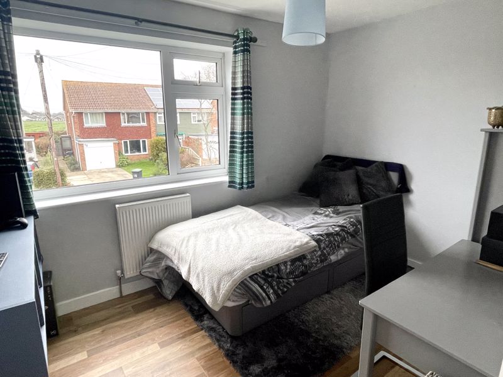
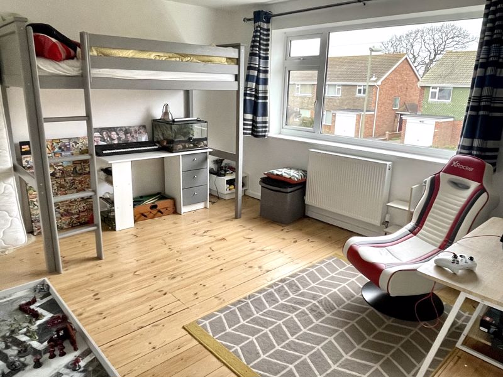
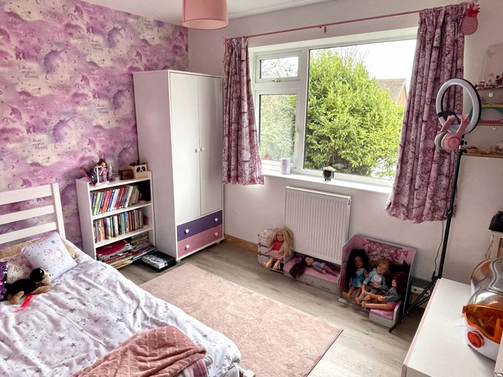
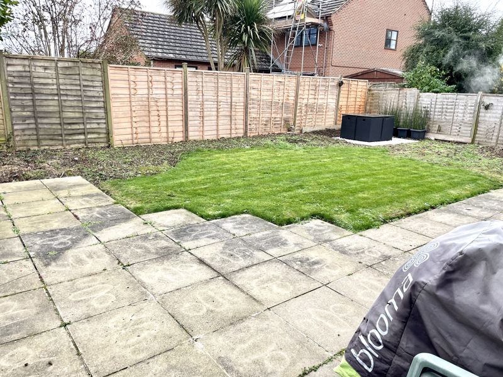
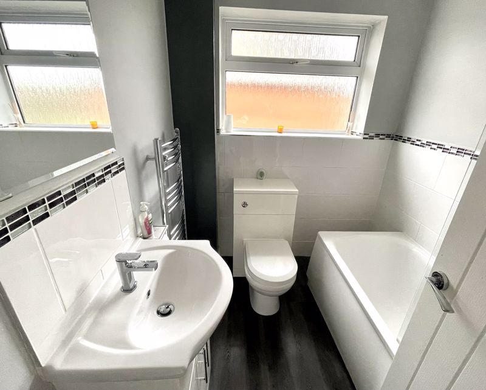
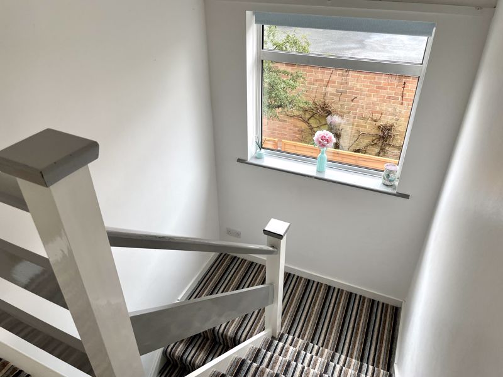
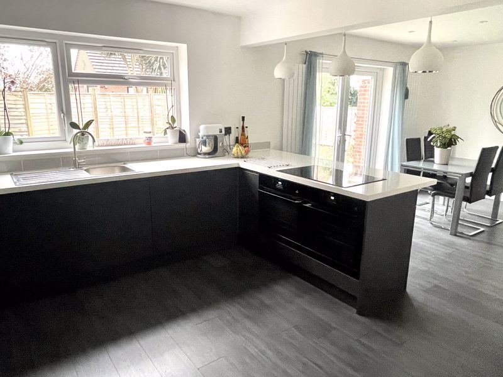
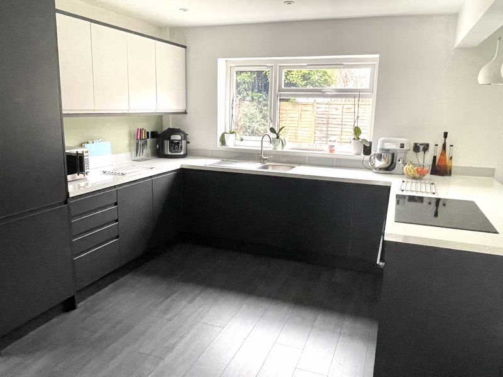
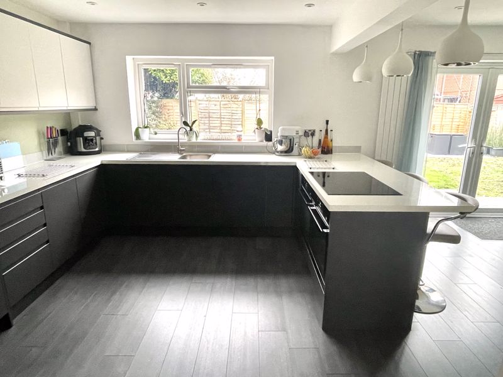
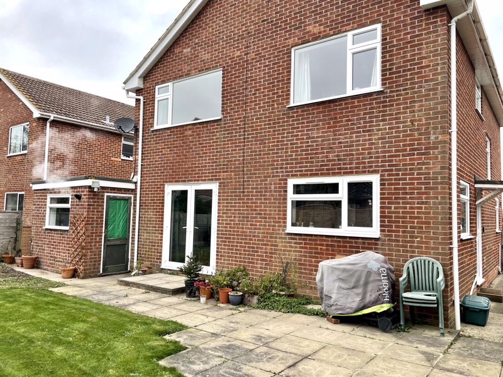
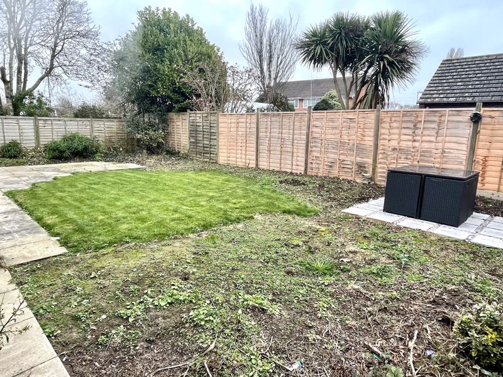

 4
4  2
2  2
2
