31 St. Peters Avenue, Hayling Island £775,000
- Detached 'Cottage style' House in rural Northney with versatile accommodation.
- Three Bedrooms, two Receptions. Utility.
- Spacious Kitchen/Breakfast room, walk-in larder.
- Downstairs Wet room, family Bathroom, En suite to first floor.
- Gated entrance and driveway for several cars.
- Generous rear Garden in excess 100' adjoining fields.
- Gas heating and double glazing.
- Well stocked established shrubs and flowers to borders.
- Rural and coastal views from first floor.
- Internal viewing recommended. No forward Chain!
Internal viewing is highly recommended in this delightful 'Cottage style' detached chalet House built by local builders and set in a rural location adjoining fields and farmland to the rear boundaries. Downstairs has a spacious Kitchen/Breakfast room, Utility, Lounge, Dining Room & Wet Room. Upstairs there are 3 Bedrooms, one with en suite and a Family Bathroom. There are generous sized Gardens front and rear with a good variety of well stocked shrubs and flowers to borders, the rear garden, with summer house, offering pleasant views across farmland to the South Downs in the distance. There is no Forward Chain!
Hayling Island PO11 0SA
Granite set semi circular steps and double doors to
Entrance Porch
Tiled flooring, light , twin double glazed windows to side. door to
Hallway
Double radiator. Telephone point. staircase rising to 1st floor. Panel glazed door.
Lounge
11' 10'' x 21' 1'' plus deep bow (3.60m x 6.42m)
Deep double glazed bow window to front aspect. Double glazed windows to side and rear elevations. Double radiator, telephone point. Wooden fireplace surround with tiled backing and ornate hearth with black detail and copper. Living flame coal effect gas fire. TV aerial point and 3 wall light points.
Kitchen/Breakfast Room
Kitchen area: 11'4" x 10'9". 1 1/4 bowl single drainer stainless steel sink unit and mixer tap set in work surface, cupboards and drawers below. Space and plumbing for dishwasher. Range of oak fronted wall and base cupboards fitted to 3 sides. Glass fronted display cupboard and end display shelving. 'AGA' stove with hotplates and 2 ovens. Tiled splash backs. Under cupboard concealed lighting. Double aspect double glazed windows to side and rear garden. Down lights. Tiled flooring continuing into Breakfast room: 18'1" x 10'8". Space for table and chairs. Down lighting. Double radiator. Double glazed sliding patio doors to raised side decking area. Double glazed window over looking rear Garden. Walk-in larder with shelving, light, power points and tiled flooring.
Utility room
11' 0'' x 7' 0'' (3.35m x 2.13m)
Single drainer stainless steel sink unit with mixer tap set in work surface, cupboards and drawers below. Space and plumbing for auto washing machine. Tiled splash backs. Wall mounted 'Worcester 25si' gas boiler. Radiator, tiled flooring. Double glazed door to side path. Consumer unit. Shelf and coats hanging space. Built in double cupboard with shelving. Extractor fan.
Dining Room
11' 0'' x 14' 7'' plus deep bow (3.35m x 4.44m)
Double glazed deep bow window to front aspect. Double radiator. Double glazed window to side. Double built in cupboard.
Wet Room
7' 6'' x 6' 0'' (2.28m x 1.83m)
Close coupled WC and wash hand basin. Wall mounted mixer shower with hand rail and open drain in slip resistant flooring. Ceramic wall tiling. Obscure double glazed window to side. Extractor fan. Radiator with towel rail over.
Staircase to Landing
Double glazed dormer window to front elevation offering views over paddock, farmland and Chichester Harbour beyond. Access to loft space via fitted ladder.
Bedroom 1
20' 0'' max x 11' 0'' (6.09m x 3.35m)
Double glazed dormer window to front elevation offering rural and coastal views. Telephone point. Radiator. Double glazed window to side elevation. 2 wall lights. Built in cupboard with shelving and hanging rail. Doors to En-suite: Close coupled WC and pedestal wash hand basin. Corner shower cubicle with mixer shower. Double radiator. Double glazed window to rear elevation.
Bedroom 2
13' 7'' x 12' 10'' (4.14m x 3.91m)
Double radiator. 2 built in eaves storage cupboards. Double glazed window to rear elevation with views over rear garden and fields beyond. Electric towel radiator.
Bedroom 3
12' 8'' x 11' 10'' (3.86m x 3.60m)
Double glazed dormer window to front elevation offering rural views over paddock. Down lights. Double built in cupboard with shelving. Double radiator with rail over.
Family Bathroom
11' 10'' x 6' 10'' into dormer (3.60m x 2.08m)
White suite comprising wood panelled bath with mixer tap and hand held shower attachment. Extractor fan. Tiled splash backs. Vanity shelf with inset decorative Victorian style sink, cupboards below and close coupled WC. Radiator with towel rail over. Dimplex' wall heater. Double glazed window to rear elevation over looking rear garden and fields beyond.
Outside
Walled front boundary with gated entrance to resin set driveway offering ample parking for several cars. Lawn with shrubs and flowers to borders. Shrub borders with attractive climbers beneath bow windows. Side path with outside water tap, meter boxes. Raised decking patio area to one side.
Generous size Rear Garden
Feature brick built 'Wishing well' with ornate cast iron safety grid over. Inset pond with paved surround, pond, plants, heather, Japanese acer and Mimosa. Mainly laid to lawn with inset shrubs and fruit trees. Substantial brick/timber clad built garden storage shed 11'4" x 7'0" with work bench, windows, power, light and own fuse box. Hexagonal Summer House with light and power. Carpet flooring and windows. Hedged side boundary ad rear boundary adjoining fields and farmland and pleasant views to the South Downs. Return path to the front.
Hayling Island PO11 0SA
| Name | Location | Type | Distance |
|---|---|---|---|




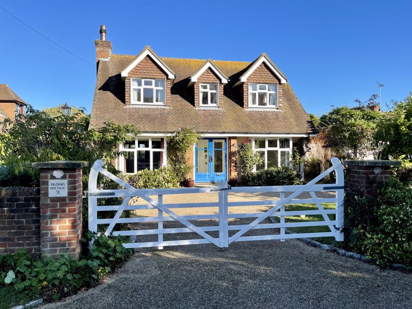
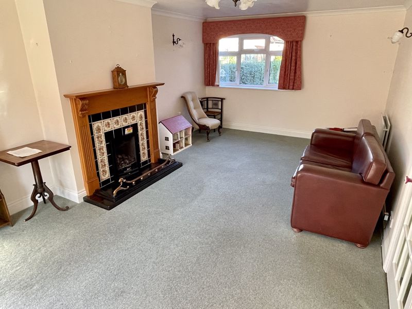
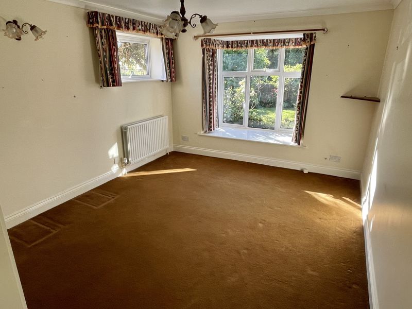
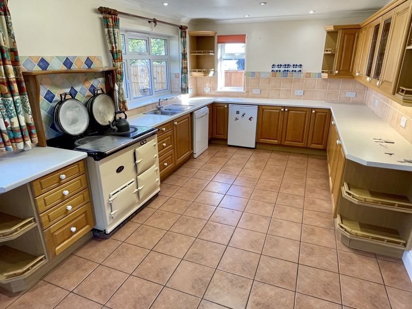
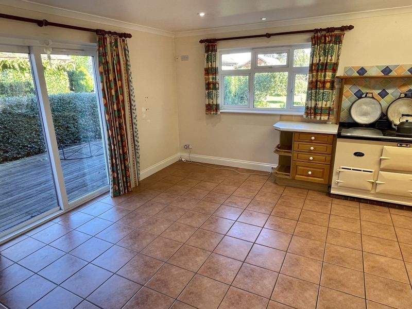
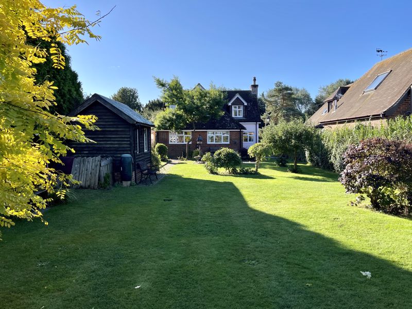
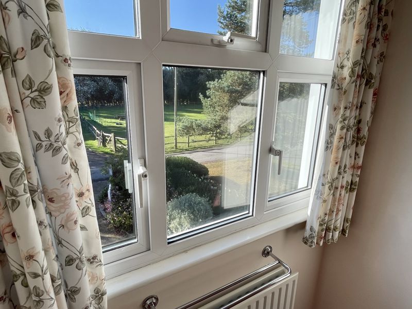
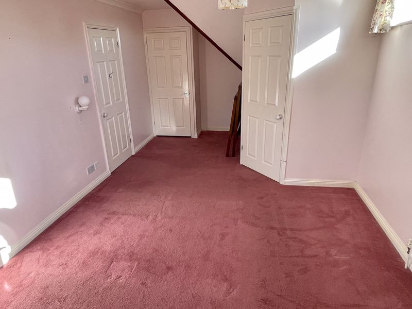

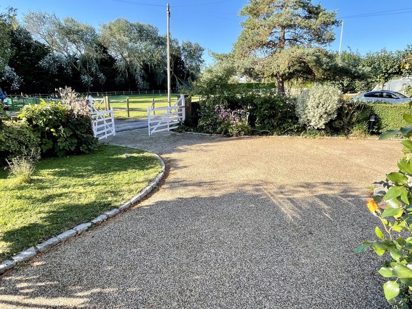
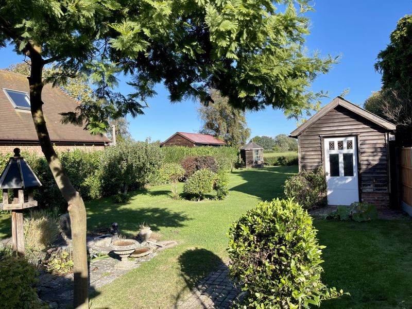
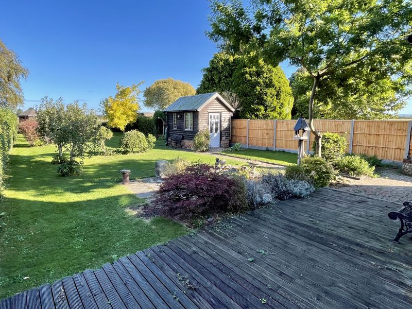
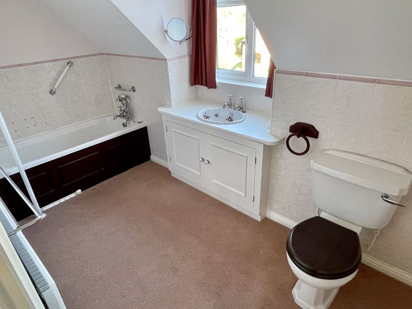
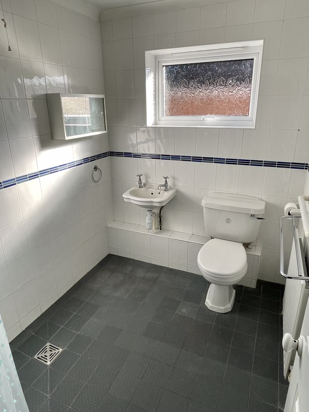
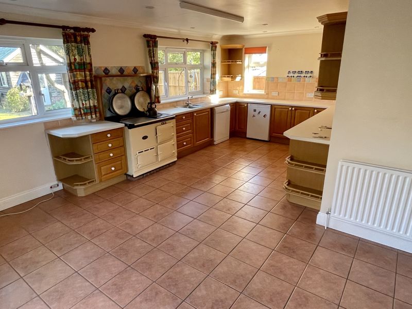
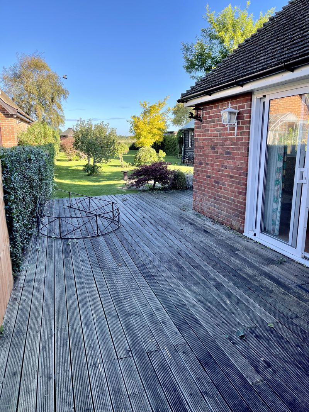
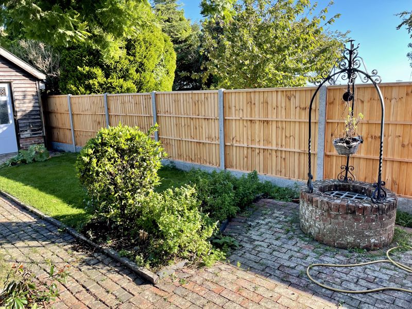
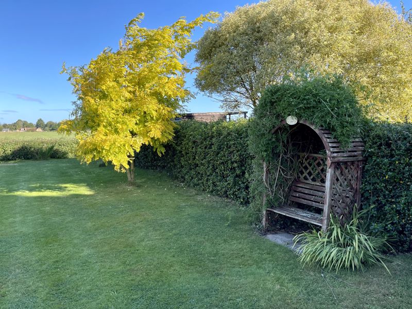
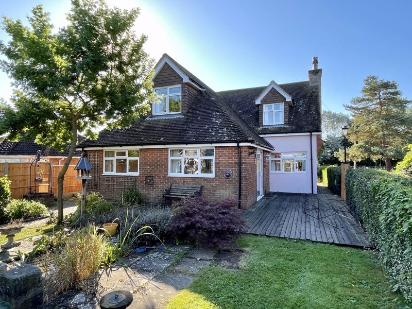
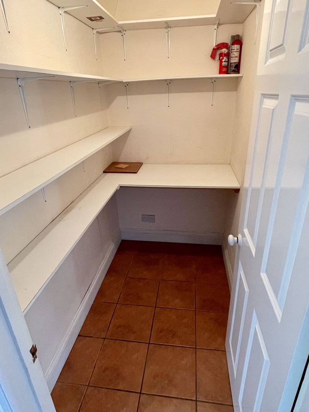
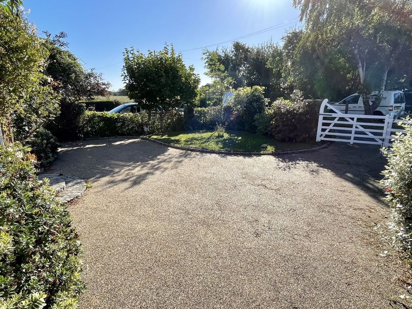
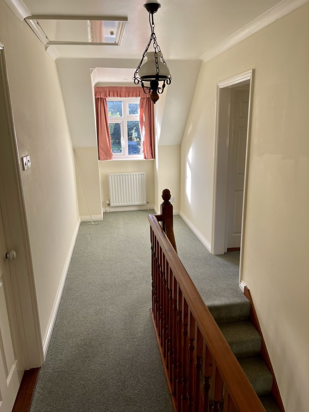
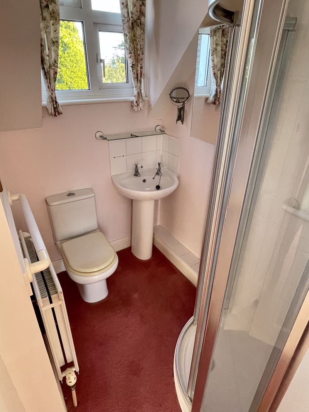
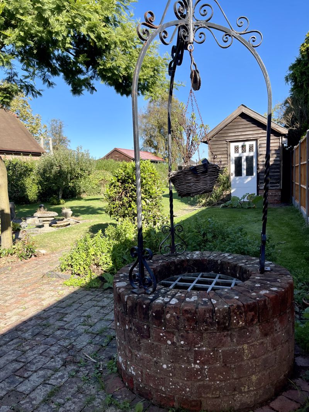
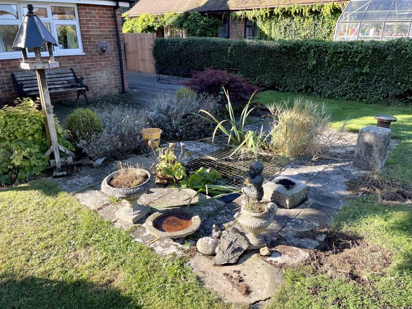
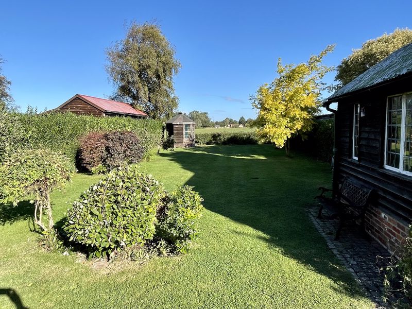
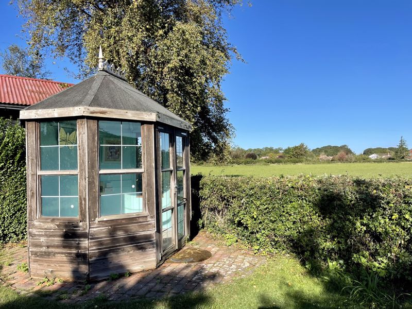

 3
3  2
2  3
3

