Kings Road, Hayling Island £385,000
- Detached Bungalow in Gable head/central Hayling Island.
- 3 double Bedrooms, one En-suite.
- Kitchen/Diner 16' x 12' (approx).
- Lounge leading to rear garden.
- Attached Garage, driveway with additional parking.
- Gas heating system. Double glazing.
- Generous sized enclosed rear Garden.
- Convenient to local shops, schools, bus routes,
- Some updating required.
- No forward chain! Ideal retirement.
Internal viewing is recommended for this deceptively spacious detached Bungalow in central Hayling, convenient to local shops, Bus routes, schools and amenities. The driveway approach offers off road parking, an additional parking area and attached Garage. There are 3 double Bedrooms, one with en suite, family Bathroom, Lounge, Dining room and Kitchen. There are gardens front and rear with a Summer house and established shrubs. No forward chain!
Hayling Island PO11 0PE
Sloping non slip decking rising to obscure panel glazed door. Light.
Entrance Hallway
Radiator. Telephone point. Access to loft space.
Lounge
23' 8'' x 11' 10'' (7.21m x 3.60m)
Stone built chimney breast with wooden mantle, stone hearth and coal effect gas fireplace. Three wall light points. Telephone point. Three radiators. Two double glazed windows to side aspect.
Kitchen/Diner
16' 0'' x 12' 0'' (4.87m x 3.65m)
Single drainer stainless steel sink unit with mixer tap set in work surface, cupboards below. Space and plumbing for dish washer and automatic washing machine. Return work surface with inset 'Stoves Newhome' oven and grill. Range of matching light wood effect fronted wall and base cupboards and drawers. Space for table and chairs. Brick built fireplace with wooden mantle. Radiator. Panel glazed door to side. Return door to Hall. Double glazed bow window to front aspect.
Bedroom 1
10' 5'' x 10' 2'' (3.17m x 3.10m)
Double glazed window to rear elevation. Radiator. Single built in wardrobe, hanging rail and shelf. Door to En-Suite: Tiled shower cubicle with 'Mira' shower, rail and curtain. Pedestal wash hand basin and close coupled WC. shelving. Extractor fan.
Bedroom
10' 2'' x 9' 5'' (3.10m x 2.87m)
Double glazed window to side aspect. Radiator. Built in double wardrobe.
Bedroom
9' 5'' x 9' 0'' (2.87m x 2.74m)
Double glazed window to side aspect. Radiator.
Family Bathroom
Pastel suite comprising paneled bath with twin grips and wall mounted shower. Close coupled WC and pedestal wash hand basin. Wall tiling to half height. Obscure double glazed window to side. Radiator with towel rail over. Wall mirror with light strip/shaver point. Mirror fronted cabinet. Built in airing cupboard housing hot water tank.
Outside
Front: Concrete driveway with additional parking area. Laid to lawn with shrubs. external meter boxes. Path to rear Garden.
Attached Garage
16' 4'' x 9' 6'' (4.97m x 2.89m)
With double opening doors, work bench, radiator and fuse box. Wall mounted 'Baxi' gas boiler. Side service door to driveway.
Enclosed Rear Garden
Raised paved patio area. Mainly laid to lawn with Summer House for garden chair storage etc. Wisteria and Australian Bottle brush plant and other established shrubs. Fence and hedged boundaries. return path to front.
Hayling Island PO11 0PE
| Name | Location | Type | Distance |
|---|---|---|---|




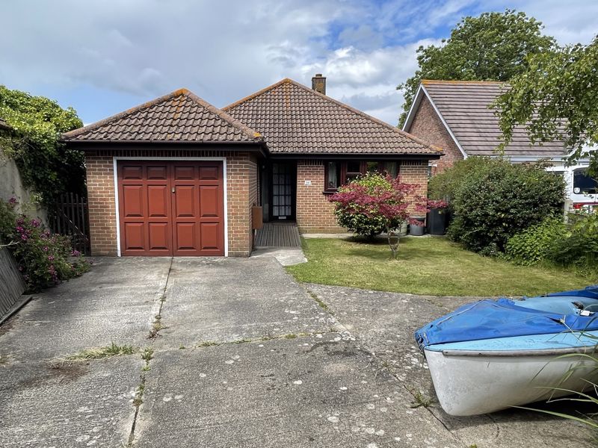
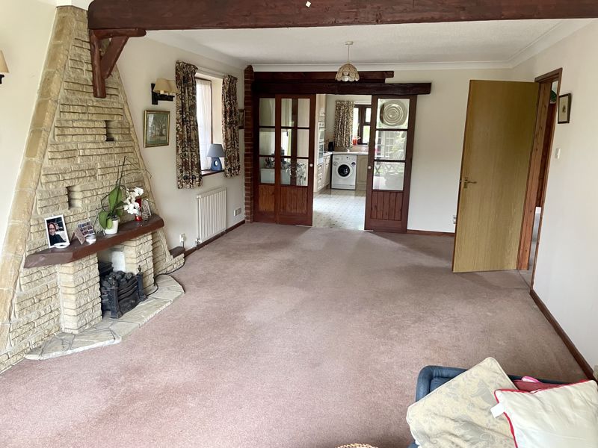
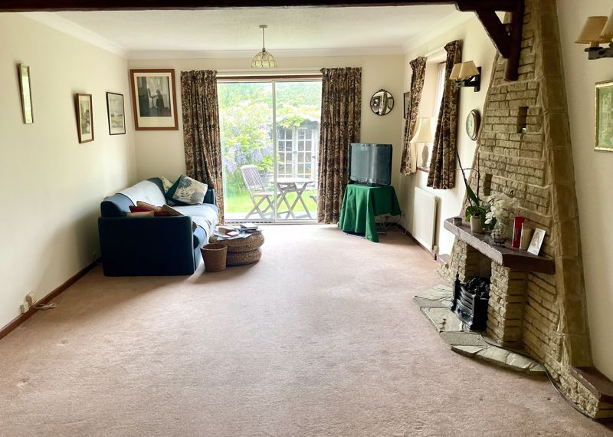
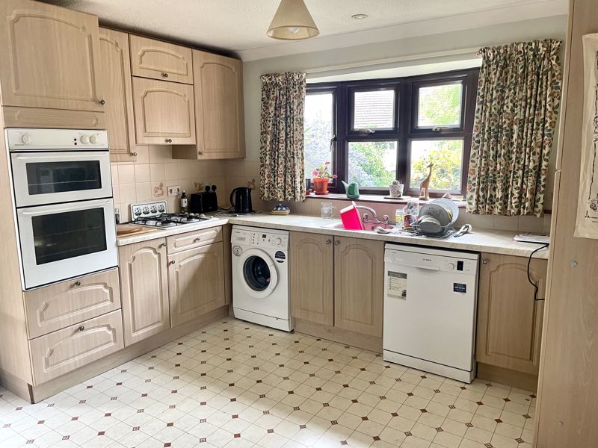
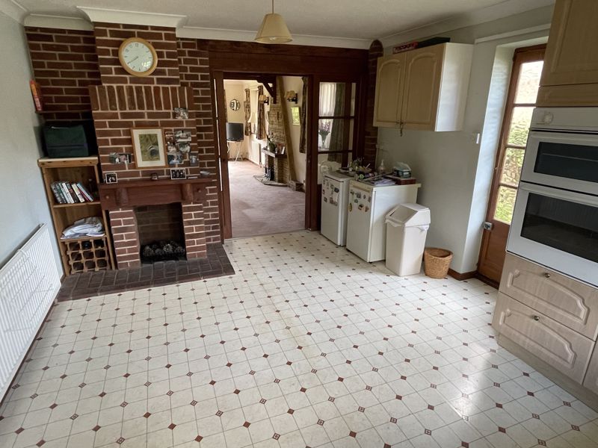
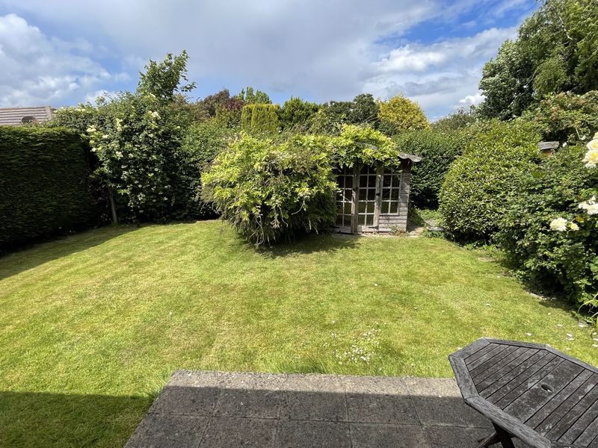
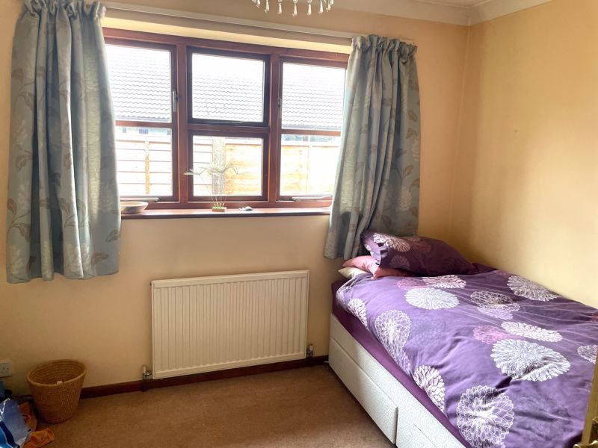
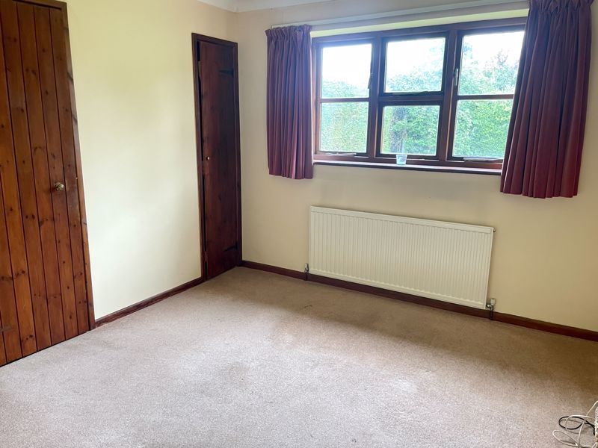


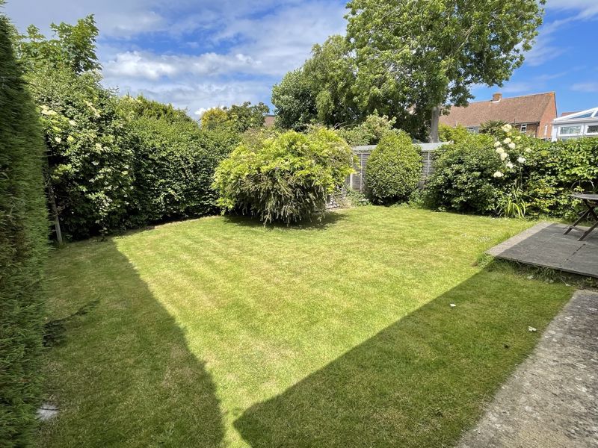
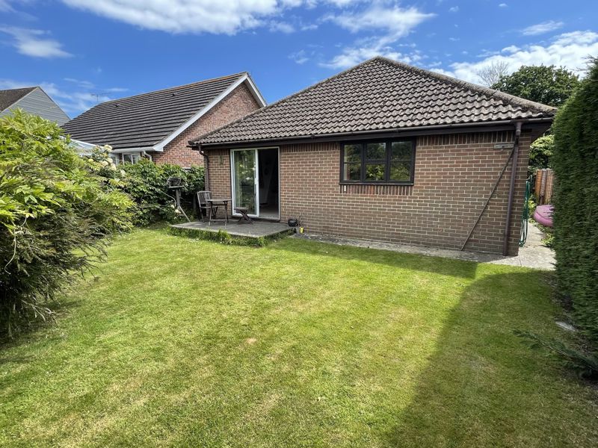
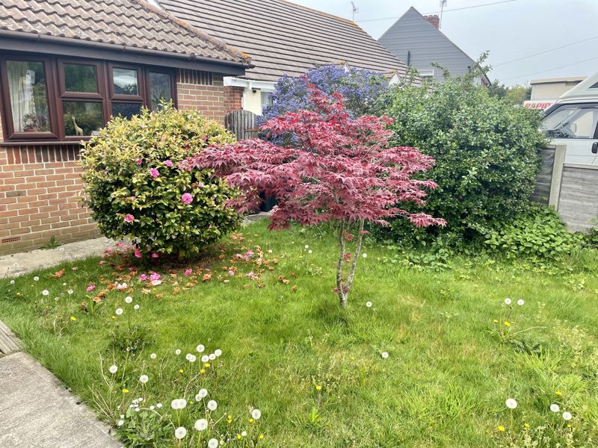
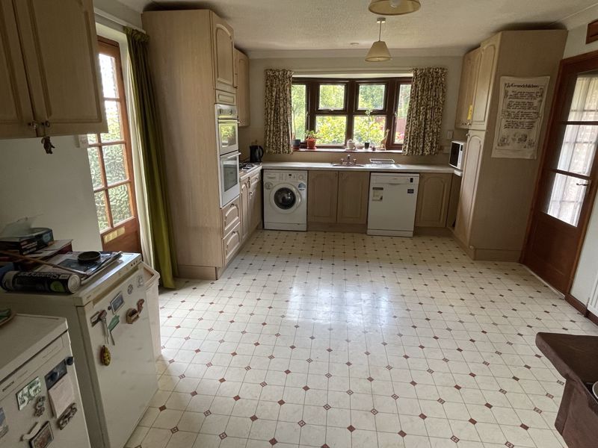
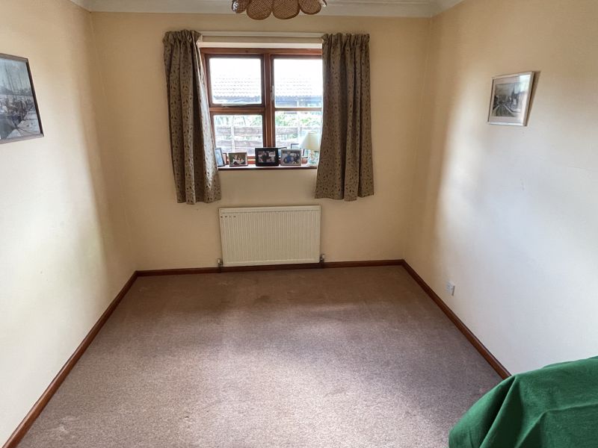
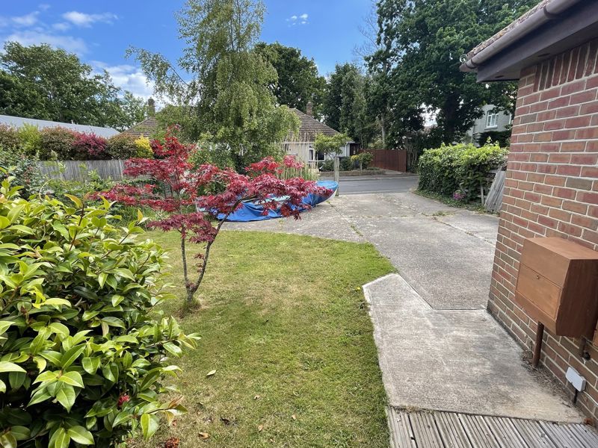

 3
3  1
1  2
2

