St. Marys Road, Hayling Island £465,000
- Spacious extended detached House with adaptable accommodation over 3 floors.
- Lounge and spacious Family room.
- Recently fitted white gloss fronted Kitchen/Dining Room.
- Downstairs WC, Bath/Shower Room to first floor, En-suite to master Bedroom.
- Gas heating system, double glazing. No forward chain.
- Open plan driveway offering ample parking. Semi integral Garage.
- Long private rear Garden adjoining fields and farmland.
- Convenient to local shops, infant, junior and senior schools and amenities.
- Plans approved for extension to rear elevation. APP/18/00899.
- Ideal family home with option to extend and improve.
Internal viewing is highly recommended to appreciate the spaciousness of this 4 Bedroom extended detached House in Central Hayling, convenient to local schools, shops and amenities. The downstairs accommodation offers a Lounge, Cloakroom, recently fitted gloss white fronted Kitchen with adjoining Dining area, leading through to the Family room with sky lights and French doors opening out onto a generous sized rear Garden adjoining fields and farmland. The second floor has three double Bedrooms and a family Bath/Shower room, a second staircase rising to the top floor with main Bedroom (currently used as office/play room) and En-suite, giving stunning rural views to Ports Down Hill. There is gas heating system and double glazing, parking to the front and a semi-integral Garage. There is planning approved for a rear ground floor extension APP/18/00899. An ideal family home with no forward chain!
Hayling Island PO11 9DD
Obscure part glazed double glazed door to
Entrance Hallway
Double radiator. Laminate flooring.
Cloakroom
Close coupled WC with push button flush. Wash hand basin. Light. Internal door to Garage.
Lounge
15' 5'' x 9' 3'' (4.70m x 2.82m)
Double glazed window to front aspect. Radiator. Laminate flooring. TV aerial point.
Kitchen/Diner
24' 6'' x 9' 4'' (7.46m x 2.84m)
Kitchen area: Single drainer stainless steel sink unit and mixer tap set in work surface, cupboards and drawers below. Matching range of gloss white fronted wall cupboards over, tiled splash backs. Space and plumbing for dishwasher. Wall cupboard housing 'Vaillant' gas boiler. Inset 4-ring gas hob with built in oven below and over head extractor hood. Radiator. Dining area: Wall shelving. High level obscure double glazed window to side. Down lighting and laminate flooring through from Kitchen. Door to
Family Room
20' 4'' x 11' 0'' (6.19m x 3.35m)
4 double glazed windows to side aspect. 2 newly fitted skylight roof windows. Recess with log burner (not tested or seen working), wooden display mantle over. Double glazed French doors to rear garden.
First floor landing.
Wall thermostat with doors to all rooms.
Bedroom 2
15' 5'' x 9' 5'' (4.70m x 2.87m)
Twin double glazed windows to front elevation. Double built in wardrobe. Radiator.
Bedroom 3
13' 2'' x 9' 9'' (4.01m x 2.97m)
Double glazed window to rear elevation offering pleasant views over fields and farmland. Radiator.
Bedroom 4
12' 2'' x 8' 6'' (3.71m x 2.59m)
Twin double glazed windows to front elevation. Radiator. Built in double wardrobe with hanging rail and shelf.
Family Bath/Shower room
White suite comprising double built in sliding door fronted cubicle with 'rainfall style' mixer shower and hand held diverter. Close coupled WC and pedestal wash hand basin. Paneled bath with mixer tap/ hand held shower attachment. Tiled splash backs. Floor tiling. Obscure double glazed window to rear aspect. 'Ladder style' towel radiator. Shelf to half height with wood paneling below. Down lights. Built in airing cupboard housing hot water tank and shelving.
Staircase rising to second floor Landing. Door to
Bedroom 1 (currently used as office/playroom).
20' 9'' x 21' 9'' L-shaped measurements to maximum (6.32m x 6.62m)
Exposed timber flooring. Wide Velux sky light window to front. Double glazed dormer window to rear elevation offering lovely views over fields, farmland across to Ports Down Hill. Bench seat with storage below. 4 eaves storage cupboards and loft access. Spot lighting. Two radiators. Telephone points. Door to En-Suite: With tiled shower cubicle, wall mounted 'Energy 2000x' electric shower, pedestal wash hand basin and close coupled WC.
Outside front
Parking area offering parking for 2-3 cars, with shaped bark chip laid borders and ornamental palm. Shrubs to side border and wrought iron gate to shared side access.
Semi-Integral Garage
15' 1'' x 9' 9'' (4.59m x 2.97m)
Space and plumbing for automatic washing machine, drier and freezer. Gas meter. Water tap point. Up and over door, power and light. Service door.
Rear Garden
Circular and raised patio areas and shingle laid areas for display tubs and seating etc. mainly laid to lawn with bark chip to borders. Outside water tap. Vegetable/fruit patch and rear boundary adjoining fields and farmland to rear boundary. Fence and hedged to side boundary. No forward Chain!
Hayling Island PO11 9DD
| Name | Location | Type | Distance |
|---|---|---|---|



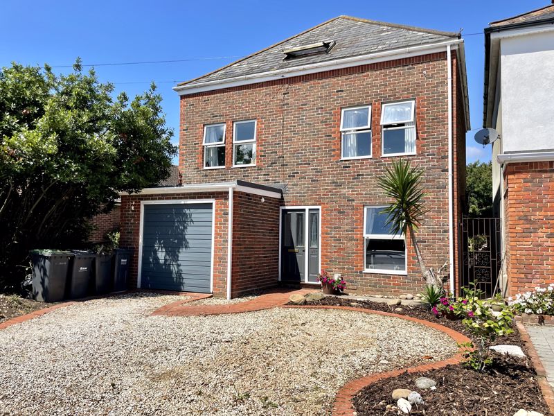
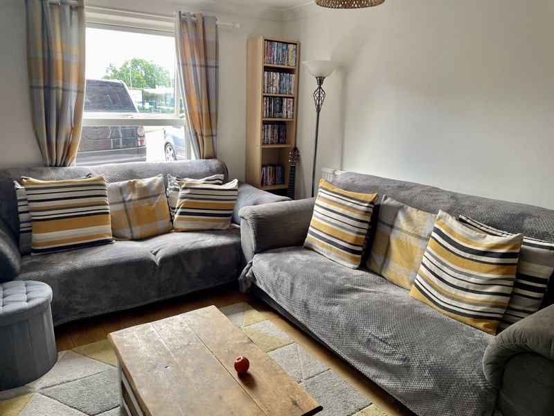
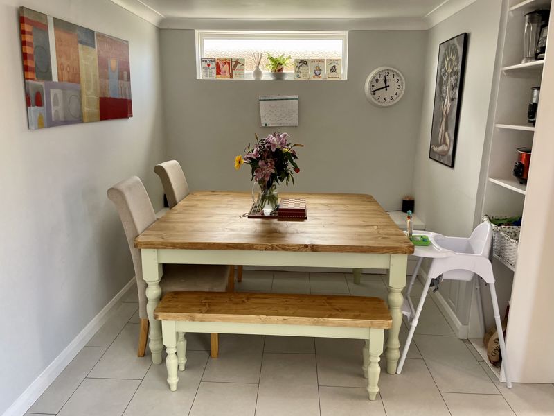
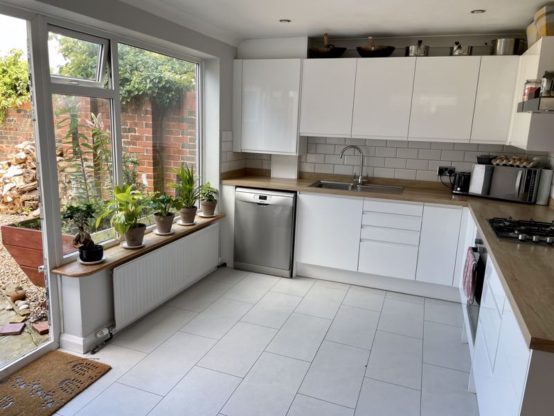
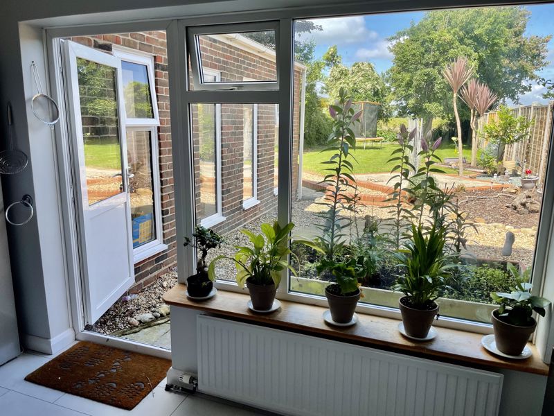
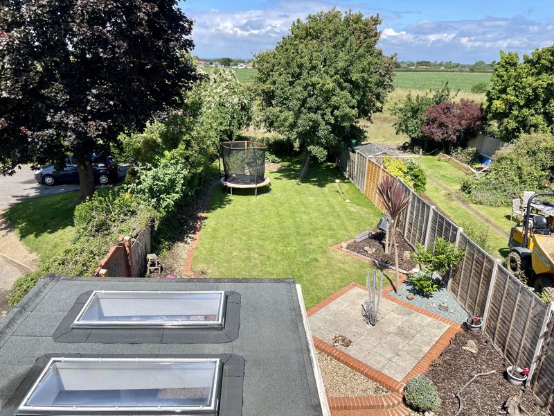

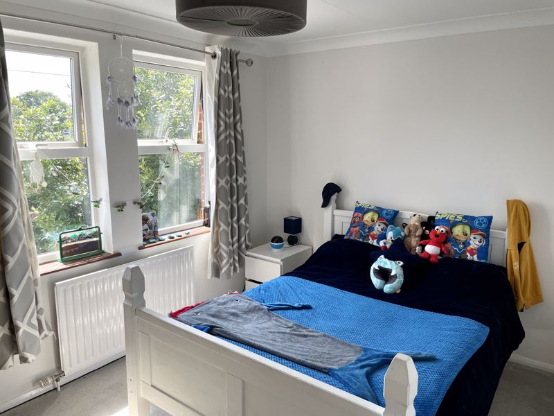
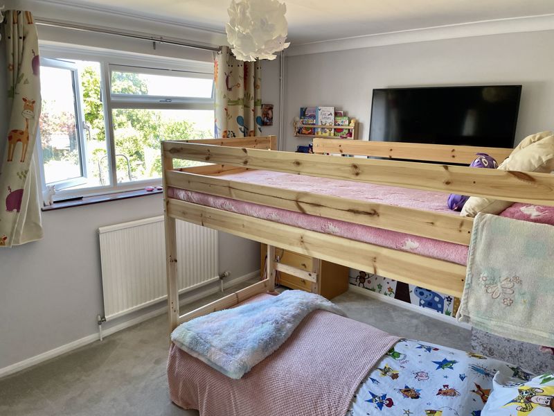
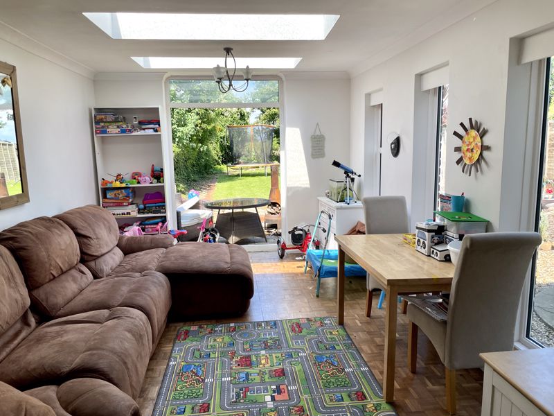

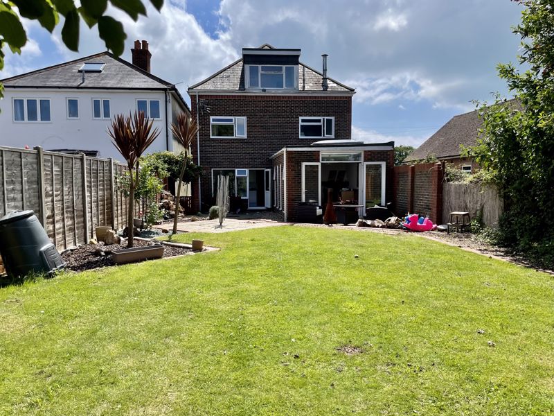
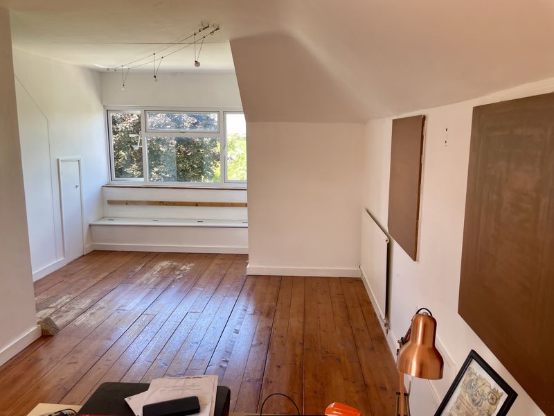
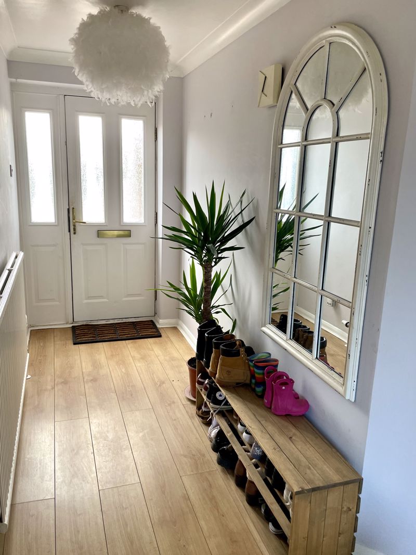
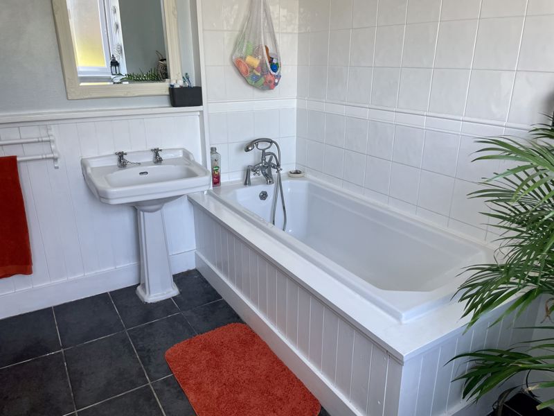
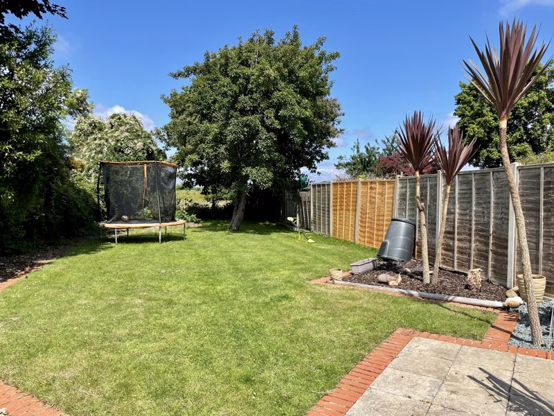

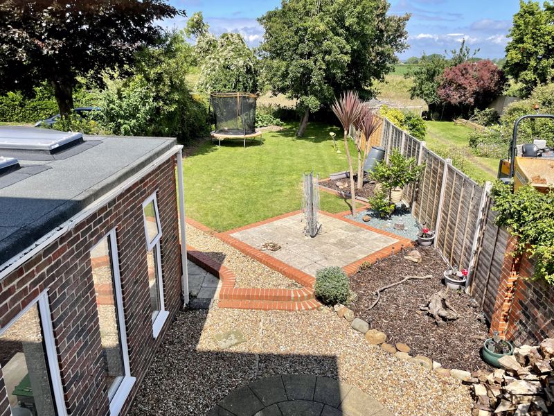

 4
4  2
2  2
2

