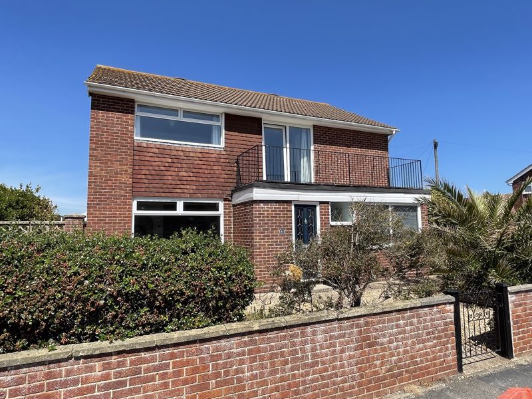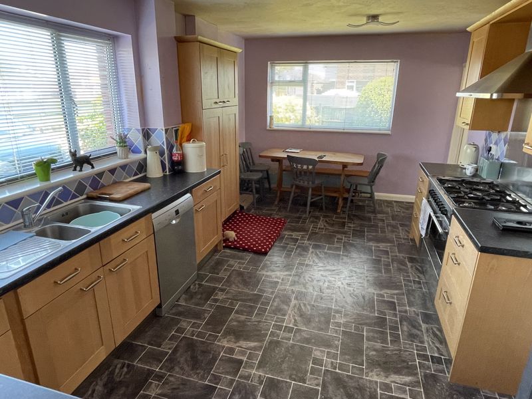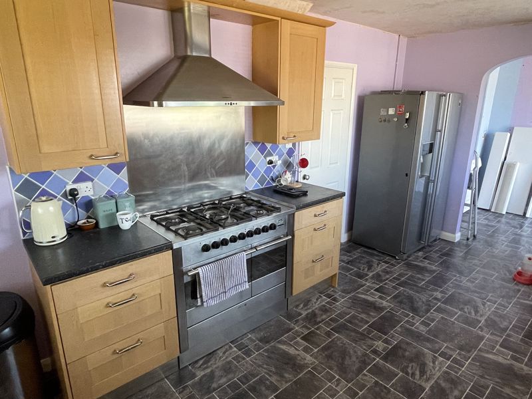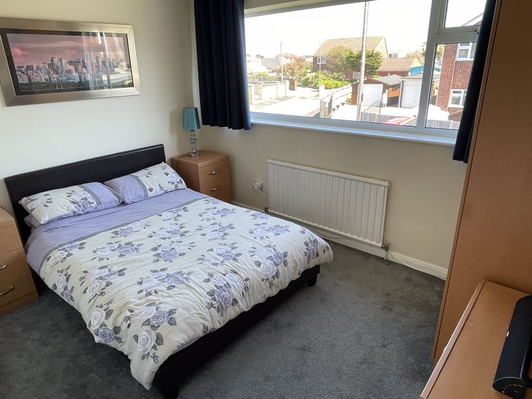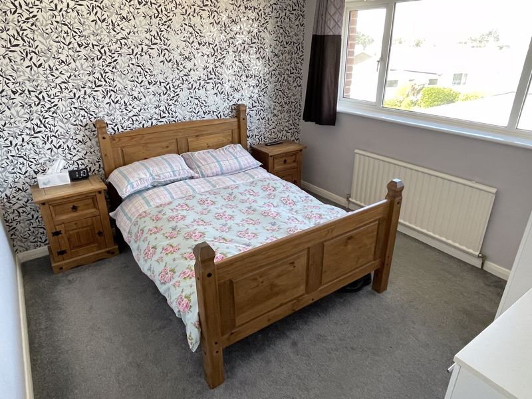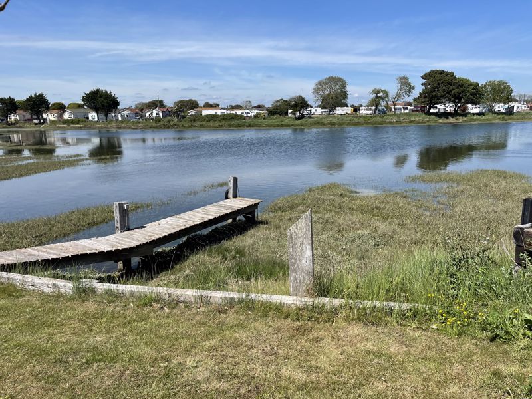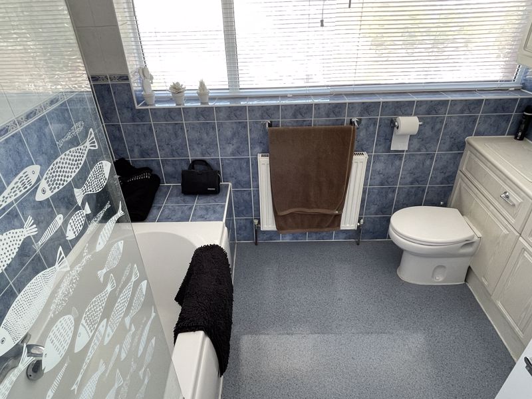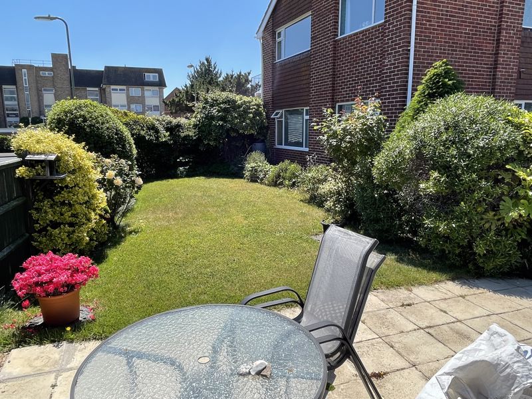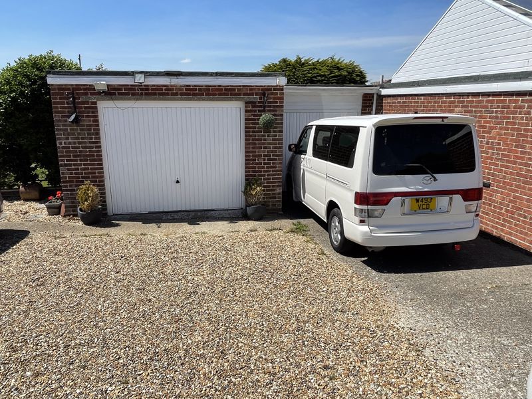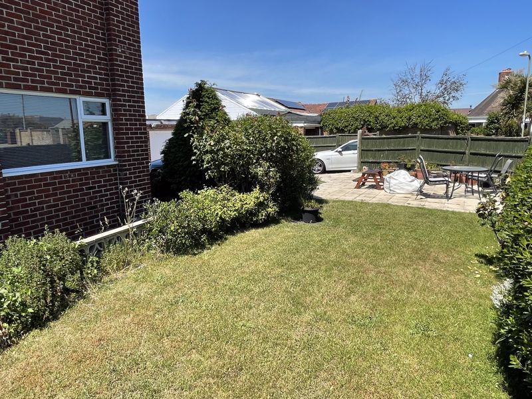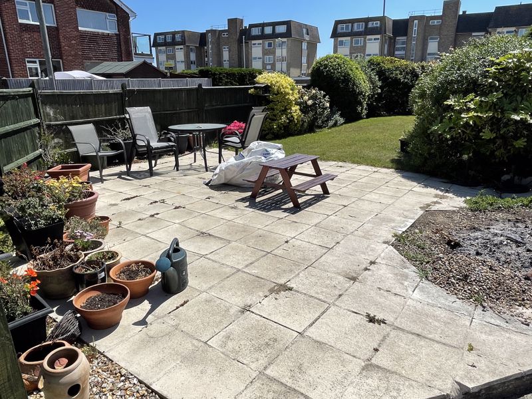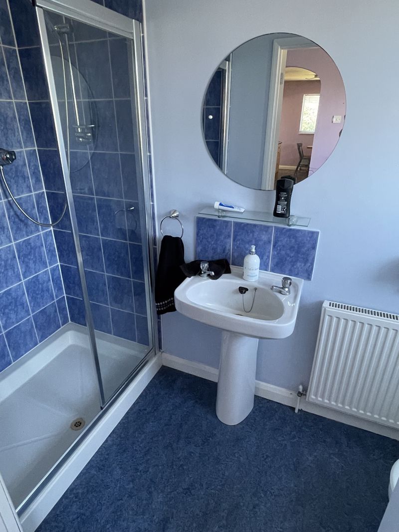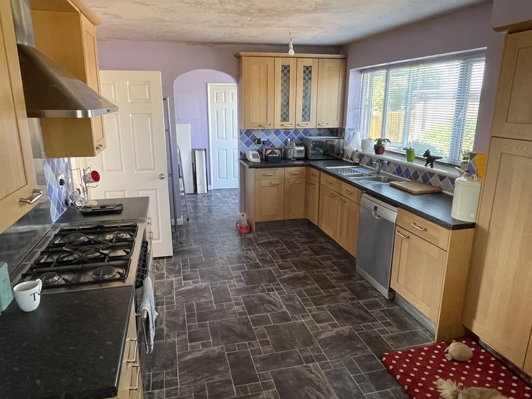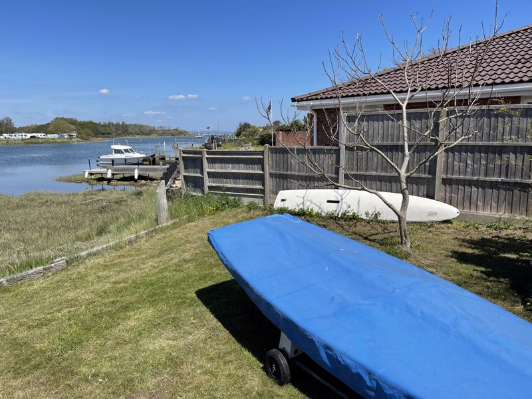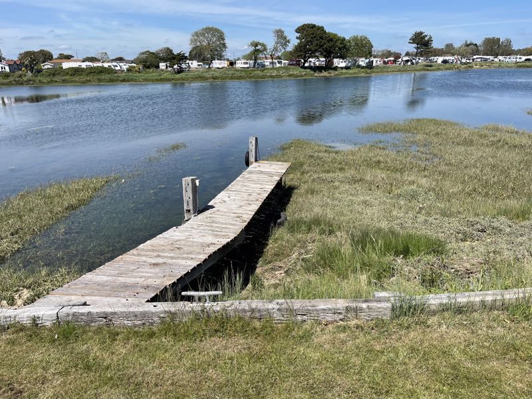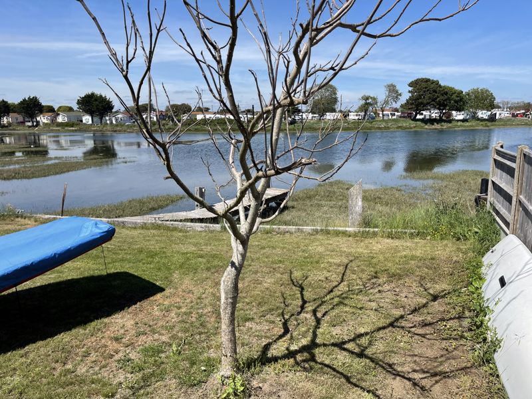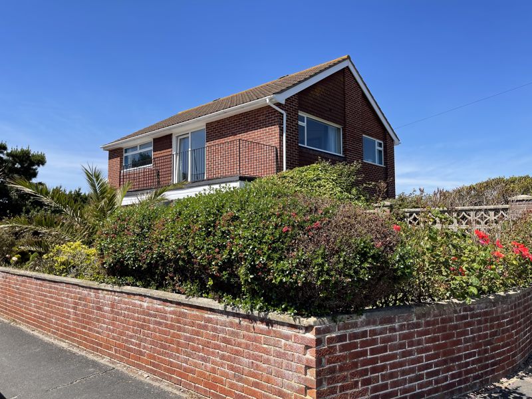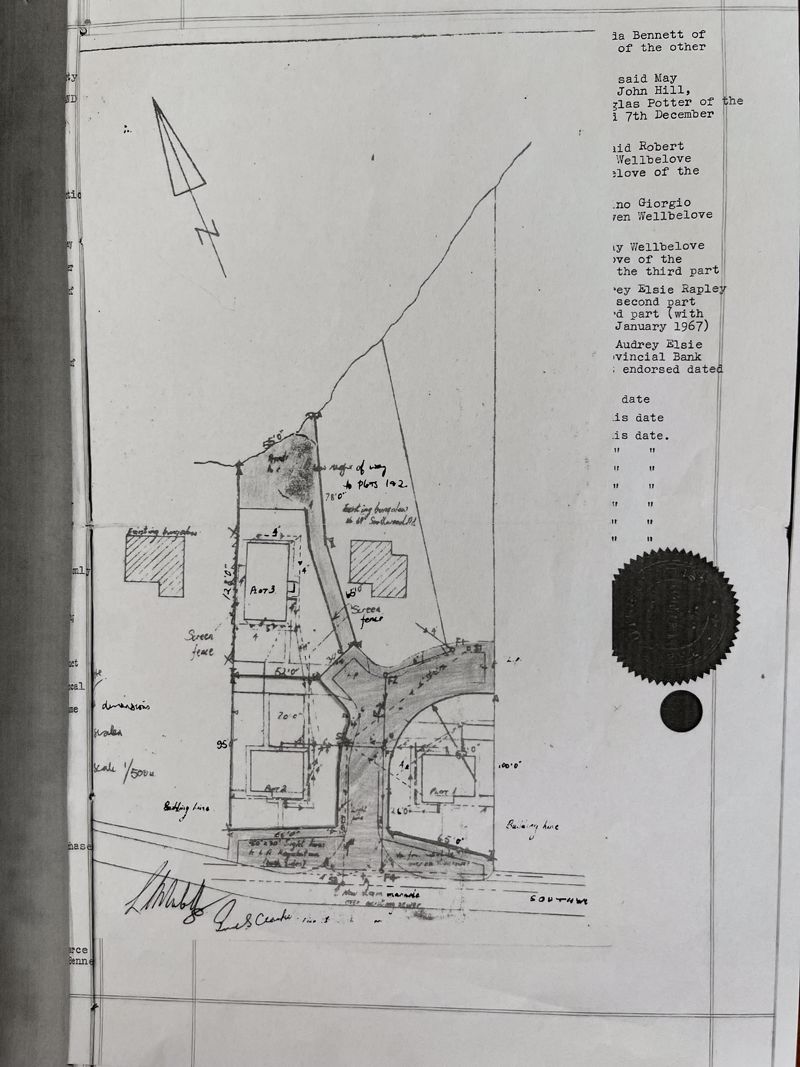Southwood Road, Hayling Island £525,000
 4
4  2
2  2
2- Detached house in South East Hayling with Sea Views.
- 4 generous sized Bedrooms.
- Downstairs Shower Room, Bathroom to first floor.
- Lounge and separate Dining Room.
- Spacious Kitchen/Breakfast room. Utility.
- Gas heating system. Newly fitted double glazing.
- Pleasant water views to Fishery Creek from rear elevation.
- Gardens and ample parking. Residents access to Fishery Creek.
- Two Garages with up and over doors, power and light.
- Residents only pathway giving access to Fishery Creek. Ideal family home.
Internal viewing is highly recommended for this detached family House just back from the Sea Front boasting pleasant views from the rear elevation to Fishery Creek and south facing sea views. Downstairs comprises Porch, spacious Kitchen/Breakfast room, Lounge, separate Dining room, Utility and Shower Room. There are 4 generous sized Bedrooms, family Bathroom and a south facing Balcony to the first floor. Outside the wrap around garden offers lawned and shingle laid seating area with patio and shrubs to borders. There are 2 adjoining garages with driveways giving ample parking and rights of way over a pathway leading to Fishery Creek. An ideal family home with generous accommodation.
Hayling Island PO11 9PT
UPVC double glazed door with stained glass insets to
Entrance Porch
Radiator. Coats hanging space. Obscure double glazed window to front. Door to
Lounge
20' 7'' x 11' 10'' (6.27m x 3.60m)
Laminate flooring. Marble fireplace surround with fitted coal effect electric fire and marble hearth. TV aerial point, cable point, double and single radiators. Double glazed window to front and side elevations. Staircase rising to first floor with under stairs storage cupboard housing gas and electric meters. Door to kitchen and dining room.
Dining Room
17' 6'' x 9' 0'' (5.33m x 2.74m)
Laminate flooring. Radiator. Double aspect double glazed windows to front and side with fitted venetian blinds. Wall thermostat. Door to
Kitchen/Breakfast Room
18' 7'' x 10' 5'' (5.66m x 3.17m)
Range of medium oak fronted wall and base cupboards and drawers. 1 1/2 bowl single drainer stainless steel sink unit and mixer tap, set in work surface, plumbed in 'Bosch' dish washer. Tiled splash backs. Glass fronted display cupboards. Double cupboard with shelving and housing 'Glow worm energy 25' gas boiler. Adjacent work surface with fitted stainless steel 5-ring 'De Dietrich' range style cooker with 2 ovens, grill, tray drawer, overhead canopied extractor hood and splash back. Adjoining cupboards and drawers. Plumbed in 'American style' Samsung fridge/freezer. Double glazed windows to side and rear elevations with venetian blinds. Arch to.
Utility room
10' 6'' x 6' 7'' (3.20m x 2.01m)
Double radiator. Space for white goods. Work surface with cupboards over and plumbed in 'Zanussi' automatic washing machine. Telephone point. Double glazed window and door to rear garden. Door to
Shower Room
Double chrome trim tiled shower cubicle with 'Mira Excel' mixer shower. Pedestal wash hand basin and close coupled WC. Obscure double glazed window to rear aspect. Radiator. Circular wall mirror and glass shelf.
First Floor Landing
Built in airing cupboard housing hot water tank, immersion heater, heating/hot water timer control and pump for power shower. Double glazed 'tilt and slide' patio doors to South facing Balcony: With wrought iron surround railings and decking to floor, offering sea views.
Bedroom 1
11' 10'' x 13' 5'' (3.60m x 4.09m)
Triple wood effect fronted sliding door floor to ceiling wardrobe and chest of drawers. Radiator. Double glazed window to front aspect offering sea views.
Bedroom 2
11' 5'' x 10' 6'' (3.48m x 3.20m)
Fitted white gloss fronted wardrobe with matching chest of drawers. Wall mounted TV, Radiator. Double glazed window to rear elevation offering pleasant water views over Fishery Creek.
Bedroom 3
11' 10'' x 9' 0'' (3.60m x 2.74m)
Double glazed window to side elevation with sea glimpses. Radiator. Range of bedroom furniture to stay.
Bedroom 4
10' 6'' x 9' 0'' (3.20m x 2.74m)
Double glazed window to side elevation with angled sea glimpse.
Bathroom
White suite comprising panelled bath with central mixer tap, wall mounted power shower and fitted screen. Vanity shelf with half inset wash hand basin and close coupled WC with concealed cistern. Wall mirror and cupboard unit with display lighting. Tiled splash backs. slip resistant flooring. Access to loft space. Obscure double glazed window to rear elevation with venetian blind.
Outside
Front: Low walled front and side boundaries, laid to shingle with shrubs to borders. 2 circular display borders, one with ornamental palm. Two pedestrian gates leading to side gardens, with lawn and patio one side, shingle laid seating area to other side. Rear garden: Outside water tap. Additional shingle laid parking or seating area. Driveway to 2 adjoining Garages. 1) 24'4" x 12'0". With up and over door, power, light and work bench. Pedestrian door to rear garden. Garage 2): 18'2" x 9'0". Up and over door, power and light. NB. Access to Fishery Creek via residents only walk way.
Hayling Island PO11 9PT
| Name | Location | Type | Distance |
|---|---|---|---|




