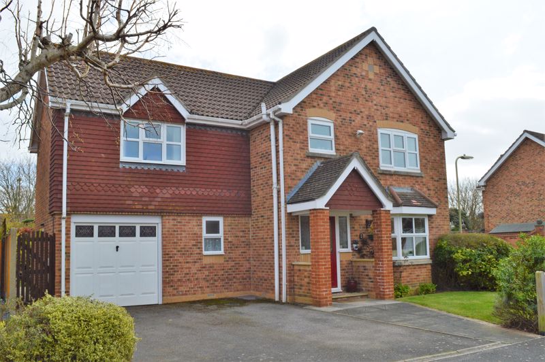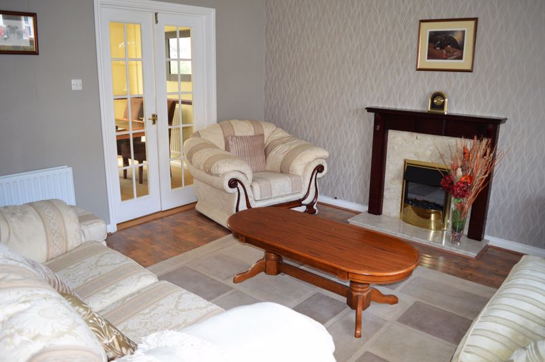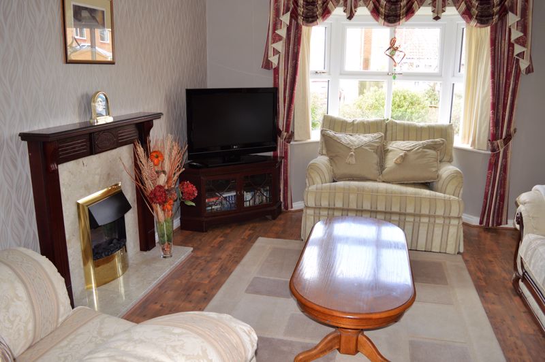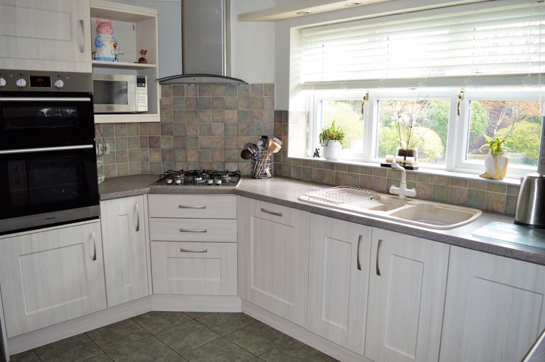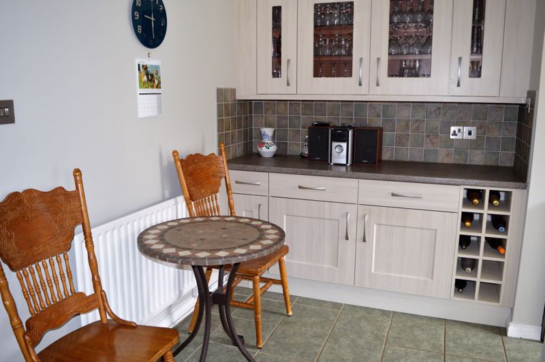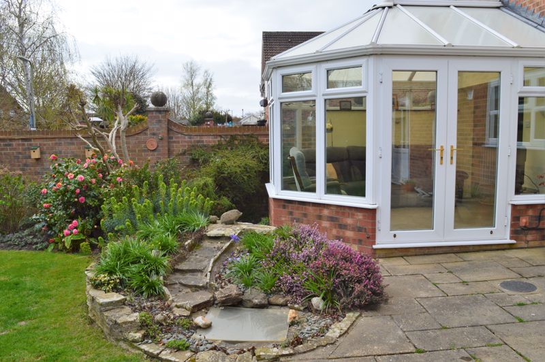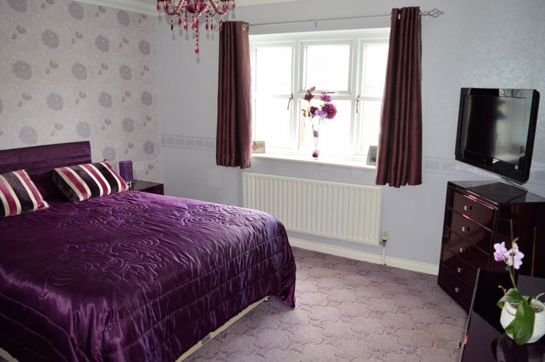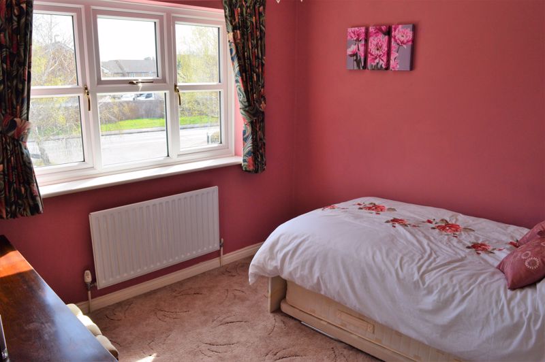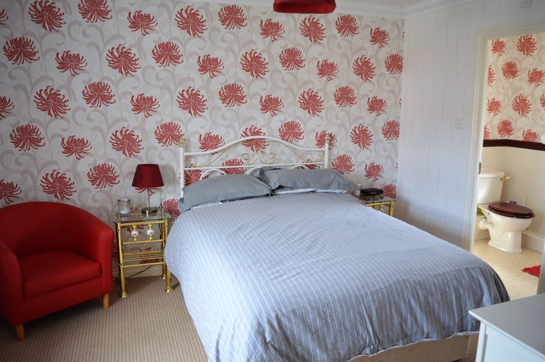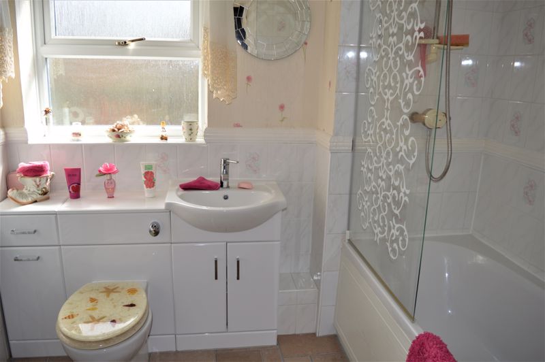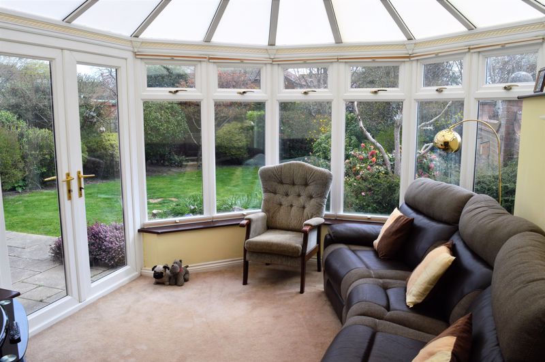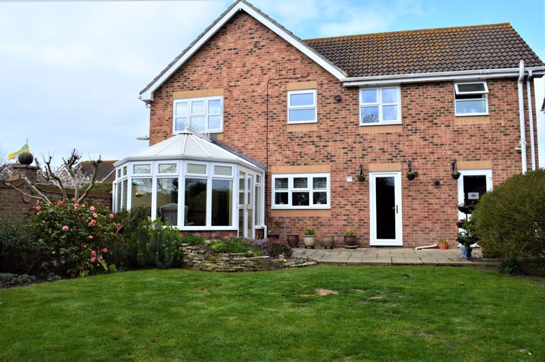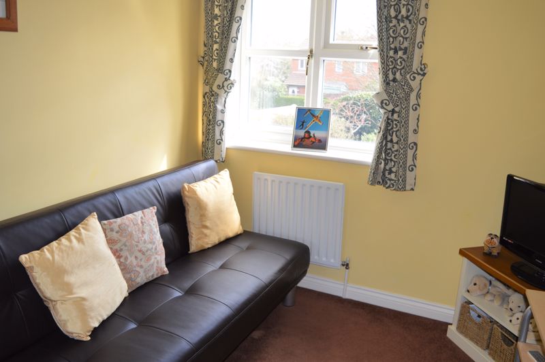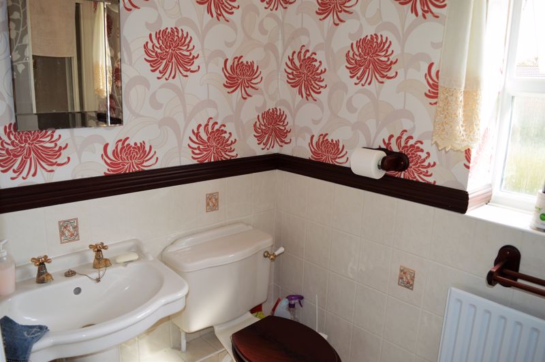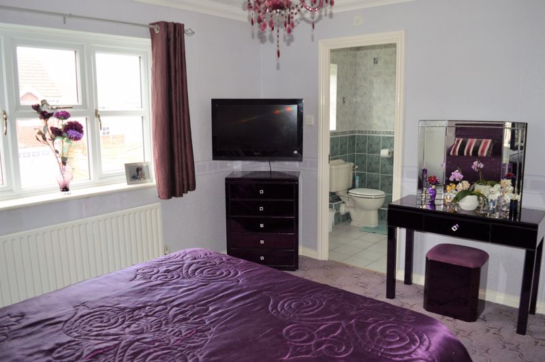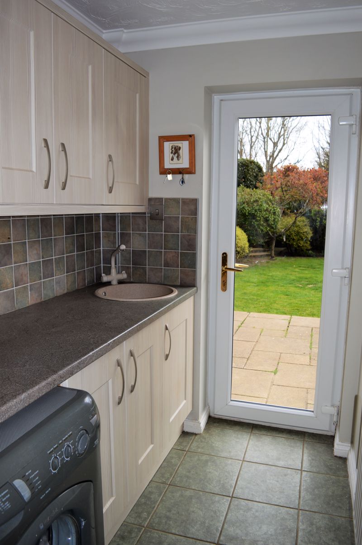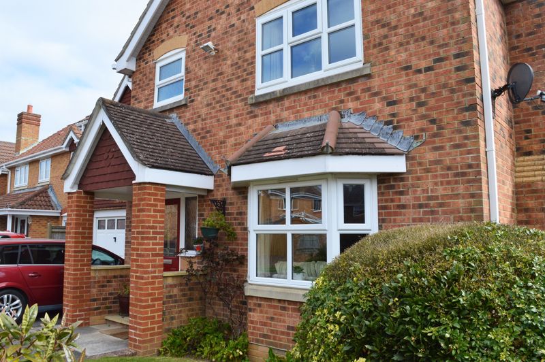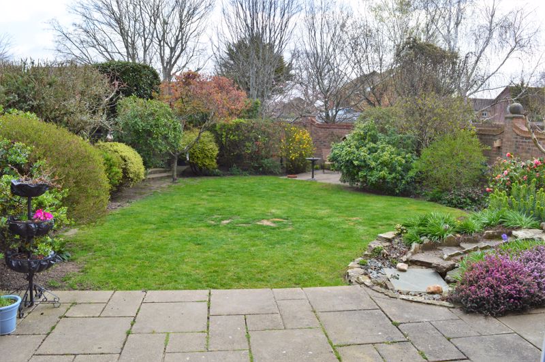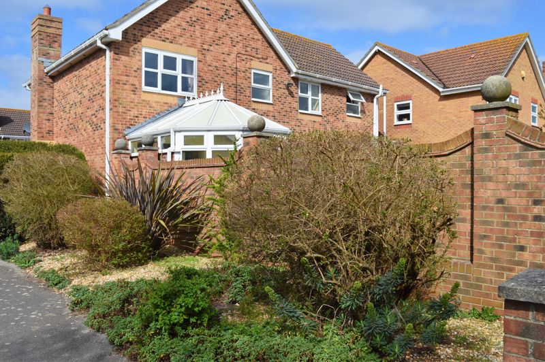Aubrey Close, Hayling Island £510,000
 4
4  3
3  2
2- Detached House in popular West Hayling.
- 4 Bedrooms, 2 with En-suites.
- Downstairs Cloakroom, Family Bathroom to first floor.
- Kitchen with open access to Breakfast room area and separate Utility.
- Lounge, Dining room and UPVC Conservatory.
- Double driveway and integral Garage.
- Double glazing and gas heating system.
- Established front and rear Gardens.
- Ideal family home. No forward chain!
- Convenient to local shops, Sea Front, Hayling Park and nature trail.
Internal viewing is highly recommended for this detached modern House in West Hayling, convenient to local shops, Hayling Park, Sea Front and Hayling Billy Nature trail. The downstairs accommodation comprises Porched entrance, Hallway, Lounge, Dining Room, Conservatory, Kitchen/breakfast area, Utility and Cloakroom. There are 4 Bedrooms, 2 with En-suites and a Family Bathroom to the first floor. Ample parking is offered with a double driveway and integral Garage. The rear Garden is wall and fence enclosed. This is an ideal family home and is being offered with No forward chain!
Hayling Island PO11 0SU
Canopied entrance and step. Double glazed door with attractive stained glass inset and obscure glazed side lights.
Hallway
Radiator with fitted cover. Wall thermostat. Staircase rising to first floor. Telephone point.
Cloakroom
Low level WC, pedestal wash hand basin, obscure double glazed window to front aspect. Dado rail. Radiator.
Lounge
13' 2'' x 12' 4'' (4.01m x 3.76m)
'Adams style' fireplace with wooden mantle and surround, marble backing and matching hearth, electric coal effect fire. Double glazed bay window to front aspect. Laminate flooring. Two double radiators. TV and telephone points. Panel glazed doors to
Dining Room
9' 3'' x 9' 1'' (2.82m x 2.77m)
Radiator. Dado rail. Ceiling light/fan. Door to kitchen. Open access to
Conservatory
10' 2'' x 11' 2'' (3.10m x 3.40m)
Double glazed window units with fitted blinds. Wall to one side with high level double glazed windows. Double glazed French doors to rear garden. Two uplighters and power point.
Kitchen
11' 8'' x 9' 3'' (3.55m x 2.82m)
1 1/2 bowl single drainer composite sink unit with mixer tap set in work surface, integrated dishwasher below. Tiled splash backs. Matching range of light wood grain effect fronted wall and base cupboards and drawers. inset 'Hotpoint' 4-ring gas hob, overhead extractor hood. Eye level 'Hotpoint' double oven and grill. Shelf for microwave. Space for fridge. Radiator. Under cupboard concealed display lighting. Tiled flooring. Built in larder cupboard with shelving. Open access to
Breakfast room
10' 8'' x 6' 4'' (3.25m x 1.93m)
Space for table and chairs. Work surface with matching wall and base cupboards, one double and two single display fronted. Tiled splash backs. Radiator. Tiled flooring. Integrated wine rack. Arch to
Utility room
6' 4'' x 5' 2'' (1.93m x 1.57m)
Circular sink with mixer tap set in work surface, tiled splash back. Space and plumbing for automatic washing machine below. Radiator. Double glazed door to rear Garden.
First Floor Landing
Radiator. Access to loft space. Built in airing cupboard housing hot water tank.
Bedroom 1
12' 7'' x 11' 4'' (plus door recess) (3.83m x 3.45m)
Double glazed window to front elevation. Radiator, Two double built in wardrobes with hanging rail and shelving. Cupboards over. TV aerial point. Door. En-suite: 1/2 inset wash hand basin and mixer tap with cupboard below. Wall mirror. Close coupled WC. Radiator. Tiled shower cubicle with 'Mira 415' electric 'rainfall style' shower. Extractor fan. Ceramic wall and floor tiling. Obscure double glazed window to front elevation.
Bedroom 2
12' 0'' x 10' 3'' extending to 12'0" (3.65m x 3.12m)
Double glazed window to front elevation. Radiator. TV aerial point. Double built in wardrobes, hanging rail and shelving. Door to En-Suite: Pedestal wash hand basin and close coupled WC. Tiled shower cubicle with 'Mira 415' electric shower. Radiator. Obscure double glazed window to rear elevation. Dado rail with wall tiling beneath. Shaver point and extractor fan.
Bedroom 3
9' 5'' x 9' 5'' (2.87m x 2.87m)
Double glazed window to front elevation. Radiator.
Bedroom 4
11' 0'' x 7' 9'' (3.35m x 2.36m)
Double glazed window to rear elevation. Radiator. TV aerial point.
Family Bathroom
White suite comprising paneled bath with central taps, wall mounted 'Mira 415' shower over and fitted screen. Vanity unit with half inset wash hand basin, mixer tap, cupboard below. Close coupled WC with concealed cistern and drawers. 'Ladder style' towel radiator. Dado rail with tiling beneath. Obscure double glazed window to rear elevation. Extractor fan.
Outside FRONT
Double width driveway with paved path to front door. Low fencing to front boundary with established shrubs and lawn. Rear Garden has walled boundaries to two sides and fenced to third. Garden is mainly laid to lawn with good variety of mature shrubs to borders. Paved patio area adjoining water fall feature. Further paved seating area and timber garden shed. Return path and pedestrian gate to front with external meter boxes.
Integral Garage
17' 6'' x 8' 2'' (5.33m x 2.49m)
With up and over door, power and light. Outside water tap. Wall mounted 'Baxi' gas boiler. Double glazed rear service door. NO FORWARD CHAIN!
Hayling Island PO11 0SU
| Name | Location | Type | Distance |
|---|---|---|---|



