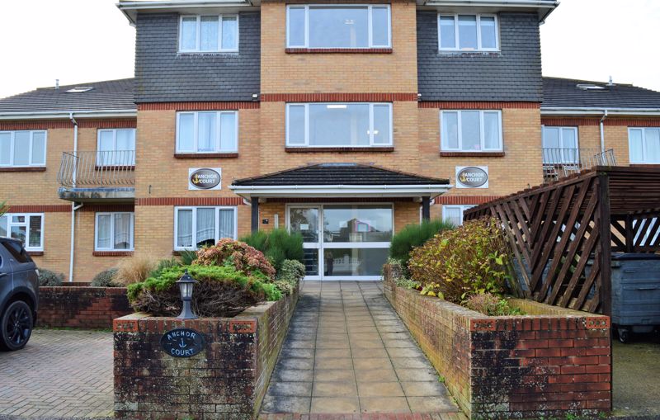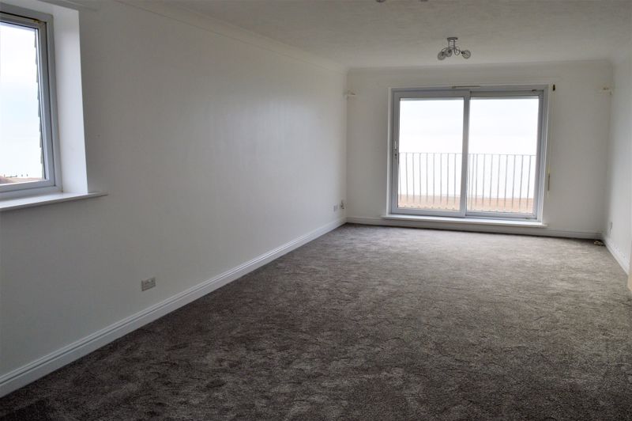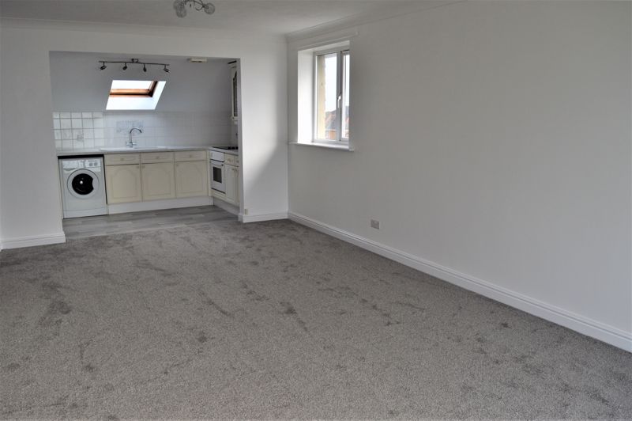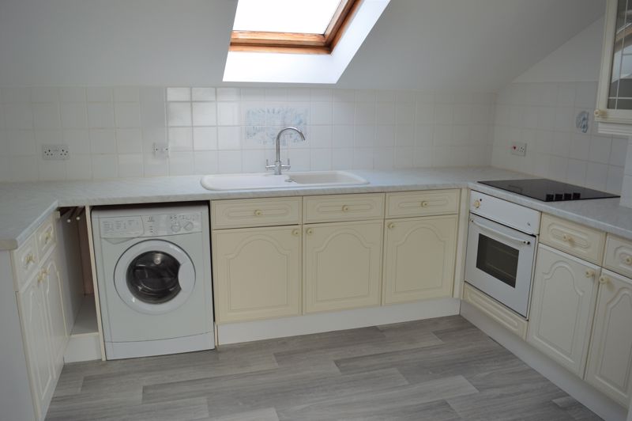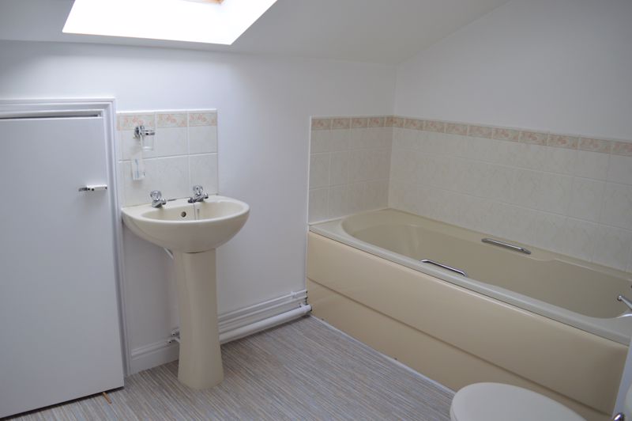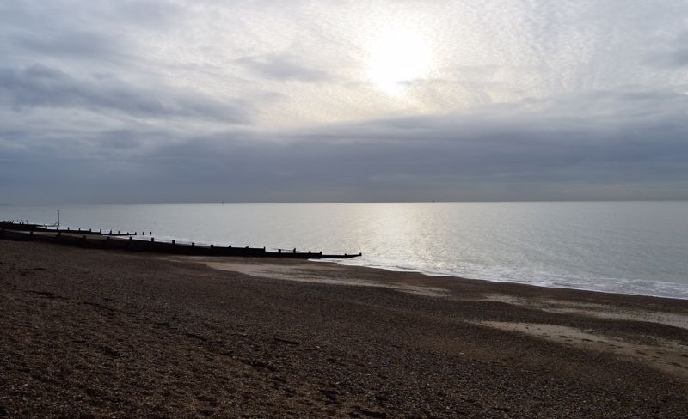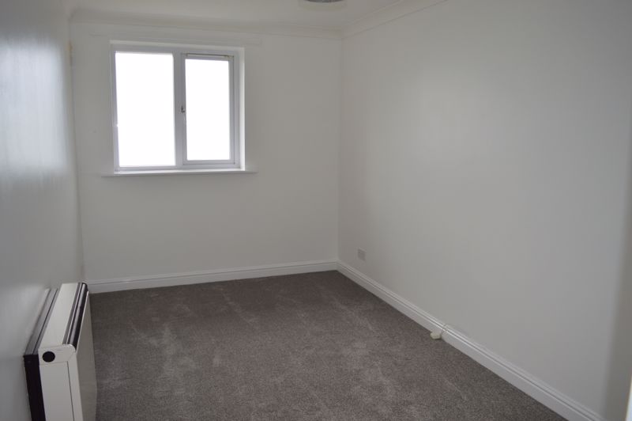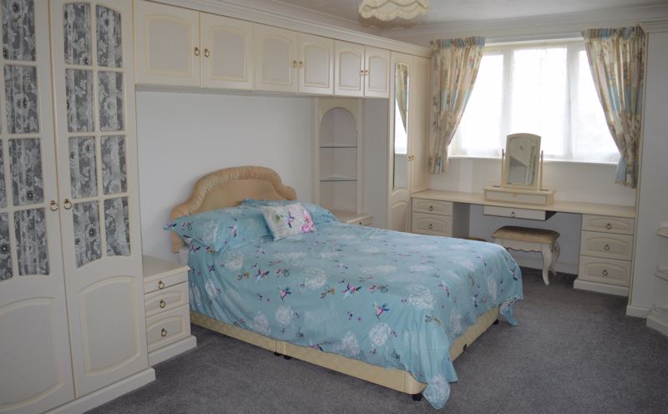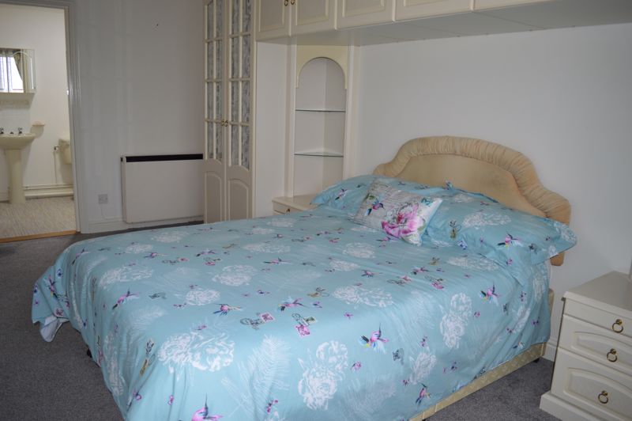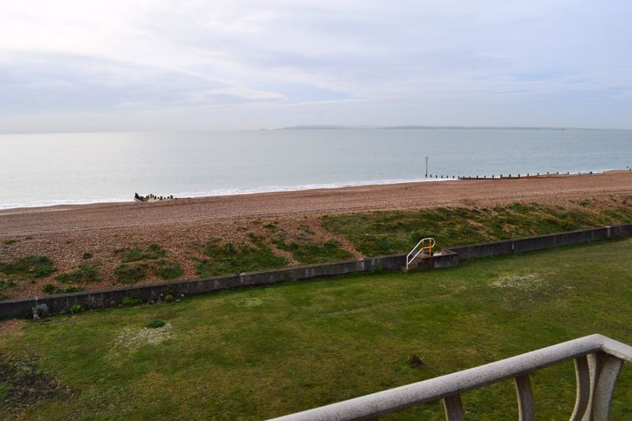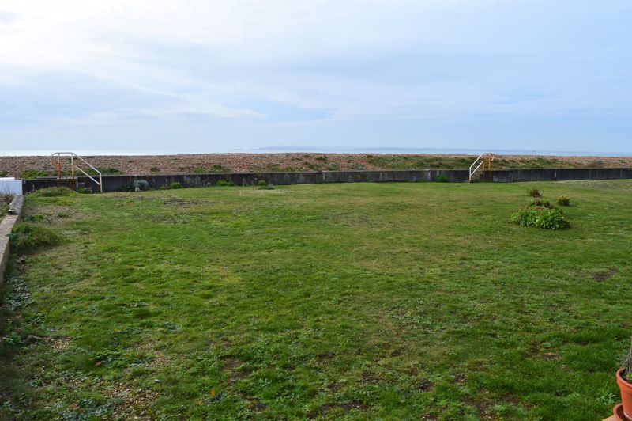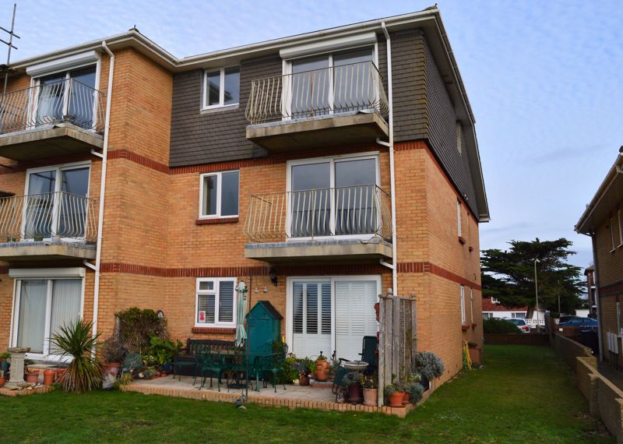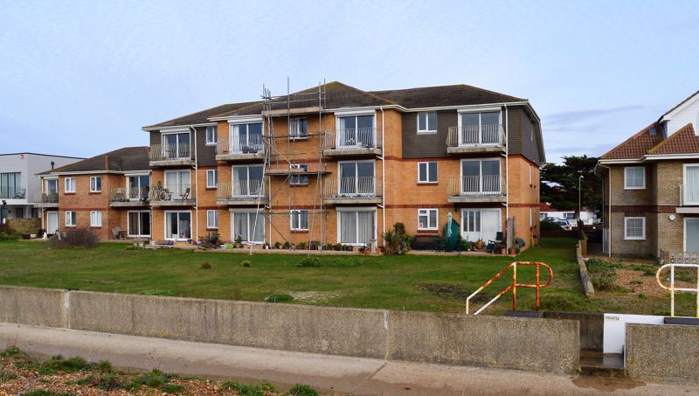88 Southwood Road, Hayling Island £299,950
 2
2  2
2  1
1- Two Bedroom second floor Penthouse Apartment.
- Spacious double aspect Lounge.
- Balcony offering superb Sea Views to IOW.
- Family Bathroom and En Suite.
- Double glazing and electric heating system.
- Allocated and visitor parking.
- Newly laid floor coverings. Bin storage area.
- Extensive communal gardens.
- Direct access to adjoining promenade via steps.
- South Hayling on Sea Front. Ideal weekend or FTB's .
Internal viewing is advised for this well presented Penthouse apartment on the Sea Front offering direct 180 degrees superb views over promenade, Hayling Bay to the IOW. There is a communal security intercom entrance and stairs leading to the second floor landing and apartment 11. The Hallway leads to a main Bedroom with En suite, second Bedroom with views, spacious Lounge with open plan Kitchen, Balcony and family Bathroom with eaves storage. There is double glazing, electric heating system and newly fitted floor coverings. Outside there is allocated and visitors parking, bin storage and extensive communal grounds which adjoin the promenade giving direct beach access.
Hayling Island PO11 9UR
Communal entrance with intercom system. Communal staircase rising to second floor and apartment 11.
Hallway
Electric meter box. Electric meter box. Electric storage heater. High level consumer unit. Telephone entry point. Double built in airing cupboard with 'Heatrae Sadia Megaflo' hot water tank and shelving. Telephone point.
Lounge
22' 0'' x 12' 3'' (6.70m x 3.73m)
Double glazed window to side elevation. Night storage heater. TV aerial and cable point. Two attractive ceiling lights. Double glazed patio doors with fitted roller protection shutter blind leading to BALCONY: with paved floor and railings enclosed offering superb direct 180 degrees sea views over Hayling Bay to IOW. Open access to
Kitchen
11' 5'' x 6' 5'' (3.48m x 1.95m)
Single drainer sink unit and mixer tap set in work surface, cupboards and drawers below. Space and plumbing for automatic washing machine. Tiled splash backs. Inset 'Hotpoint' 4-ring hob with 'QA' electric oven below. Range of matching base cupboards and drawers. Two glass fronted display cabinets. 'Velux' skylight window. Slip resistant flooring. Space for fridge/freezer, spotlight bar.
Bedroom 1
17' 2'' x 11' 0'' (5.23m x 3.35m)
Range of matching fitted bedroom furniture comprising, wardrobes, dressing table unit, over bed space cupboards and bedside cabinets with display shelving. Electric storage heater. Double glazed window to front elevation. Door to
En Suite
Pastel suite comprising panelled bath with wall mounted 'Mira' electric shower and fitted screen. Close coupled WC and pedestal wash hand basin. Tiled splash backs. Mirror fronted bathroom cabinet. 'Dimplex' wall heater. Extractor fan. Corner display shelving. Slip resistant flooring.
Bedroom 2
14' 2'' x 8' 1'' (4.31m x 2.46m)
Night storage heater, telephone point. Double glazed window to sea front elevation offering stunning views across Hayling Bay to IOW and communal gardens. TV aerial point.
Bathroom
Pastel suite comprising panelled bath with twin hand grips, pedestal wash hand basin and close coupled WC. Tiled splash backs. 'Velux' skylight window. Slip resistant flooring. Deep eaves storage cupboard. 'Dimplex' wall heater, extractor fan.
Outside
Bin storage area. Allocated and visitor parking. Extensive Communal Gardens adjoining promenade with direct access to beach via steps.
Tenure
Length of lease: 101 years (approx). Ground Rent £50 p.a. Maintenance £1200 p.a. (approx) TBC.
Hayling Island PO11 9UR
| Name | Location | Type | Distance |
|---|---|---|---|



