Chichester Avenue, Hayling Island £599,995
- Detached 5 Bedroom 'character style' Cottage.
- Sought after Mengham Village location, just back from the Sea front.
- Open plan Kitchen and Lounge/Family Room.
- Utility with Cloakroom and shower. Solid Oak internal doors.
- Main Bedroom to ground floor.
- Horse shoe shaped driveway offering ample parking for cars, boats, caravans etc.
- Detached Garage. Raised decking for hot tub/spa etc.
- 4 Bedrooms to first floor and modern Family Bathroom.
- Gas heating, double glazing.
- Ideal Family home with spacious West facing rear Garden.
Internal viewing is highly recommended for this detached 5 Bedroom 'Cottage style' House in Mengham and just back from the Sea Front. There is a Horse shoe shaped driveway offering ample parking then a Verandah style entrance with steps to front door, opening into the Hallway with doors leading to Dining Room, open plan Kitchen & Lounge and Bedroom. The staircase rising to first floor Landing and 4 further Bedrooms and a Family Bathroom. There is a down stairs Utility/Cloakroom with shower and a detached Garage. This 'character style' residence enjoys a spacious private West Facing Rear Garden with Bramley Apple tree and raised decking area for Hot Tub and a further decking area for BBQ's. An ideal Family home in a sought after location. Well presented.
Hayling Island PO11 9EZ
Verandah style entrance and steps, UPVC double glazed door to
Entrance Hallway
'American Oak' effect laminae flooring. Radiator. Wall thermostat. Staircase rising to first floor with under stairs storage cupboard with consumer unit. Door to
Dining Room
14' 0'' (plus bay) x 12' 0'' (plus bay) (4.26m x 3.65m)
Two deep double aspect square bay windows to front and side elevations with fitted wooden venetian blinds. 'American Oak' effect laminate flooring. Two radiators. Open access to
Kitchen/Breakfast Room
20' 10'' x 11' 2'' (6.35m x 3.40m)
Crushed quartz marbled work surface with inset sink and mixer tap, cupboards below. Return work surface with 'Neff' induction hob, forming breakfast bar with cupboards and space for stools below. Twin 'eye level' Bosch ovens and grill units with cupboards and tray drawers below. Tall 'pull-out' drawer units and one with carousel shelving. Further work surface with matching wall and base cupboards and drawers. Integrated dish washer. 'Karndean' flooring. Double glazed window to side aspect and french doors to rear Garden.
Lounge
12' 10'' x 17' 2'' (into deep bay) (3.91m x 5.23m)
Open plan with Kitchen/Breakfast area, solid Limestone fireplace surround with fitted Lo Burner and matching hearth. Deep square bay window to rear aspect over looking rear Garden.
Utility/Cloakroom
13' 6'' x 6' 0'' widening to 9'7". (4.11m x 1.83m)
Black granite work surface with inset sink unit and mixer tap, space and plumbing for automatic washing machine and dish washer below. Double glazed window. Karndean flooring. Space for 'American style' fridge/freezer. Vertical radiator. Double glazed French doors to decking area suitable for spa etc.
WC/Shower
Close coupled WC, wash hand basin. Ladder style towel radiator. Shower cubicle. Wall tiling. Obscure double glazed window to side.
Bedroom 1
14' 9'' (into bay) x 12' 0'' (4.49m x 3.65m)
Deep square bay window to front aspect with wooden venetian blinds. Radiator.
First Floor Landing
Double glazed window to rear aspect, digital thermostat. Radiator. Access to loft space with ladder. Eaves storage cupboard. Heating/hot water timer control switch.
Bedroom 2
12' 2'' x 10' 7'' (3.71m x 3.22m)
Double glazed window to side elevation offering some sea views. Radiator. Velux sky light.
Bedroom 3
12' 0'' x 10' 6'' (3.65m x 3.20m)
Double glazed window to side elevation. Velux skylight. Radiator. Eaves storage.
Bedroom 4
8' 6'' x 8' 10'' into dormer. (2.59m x 2.69m)
Double glazed dormer window to front elevation with vertical blinds. Radiator.
Bedroom 5
12' 0'' x 6' 10'' (3.65m x 2.08m)
Double glazed window to side elevation.
Family Bathroom
White suite comprising oval 'Standalone' bath with free standing mixer tap and hand held divert-er. Glass shelving. Natural stone floor and wall tiling. Close coupled WC and pedestal wash hand basin. Mirror fronted bathroom cabinet. Obscure double glazed window to side elevation. Velux skylight.
Outside Front
Shingle laid 'Horse shoe' style driveway with two entrances and feature semi circular flower bed with slate chippings and display lighting. Ample parking for boat, caravan, motor home etc. Detached Garage: 17'0" x 9'9". With up and over door, power and light. Window to rear aspect.
Generous sized West facing rear Garden
Raised tiled seating area beneath 'pull-down' sun awning. Steps down to slate paved patio. Mainly laid to lawn with Bramley Apple tree, shrubs to borders. Further raised decking area for BBQ etc. Return gate to front.
Hayling Island PO11 9EZ
| Name | Location | Type | Distance |
|---|---|---|---|




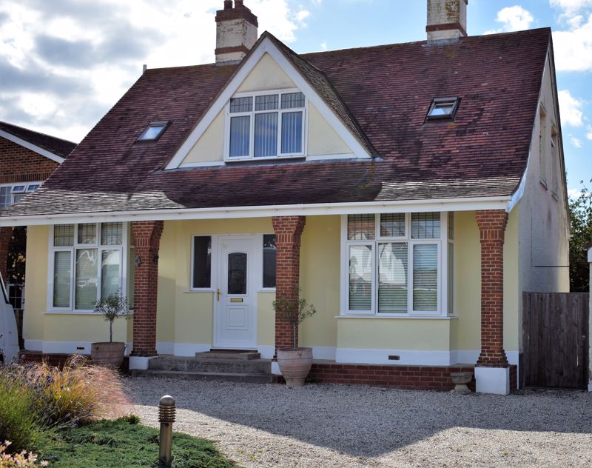
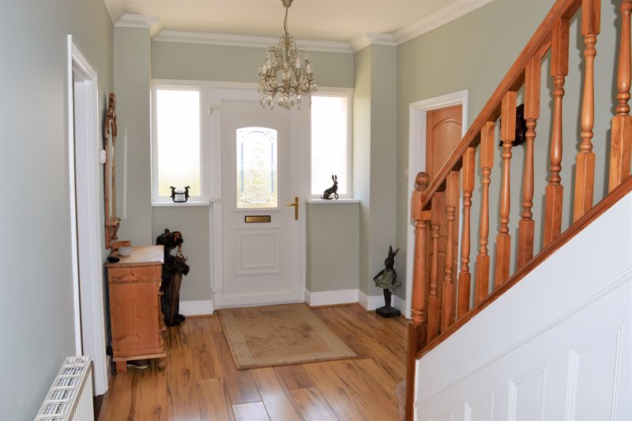
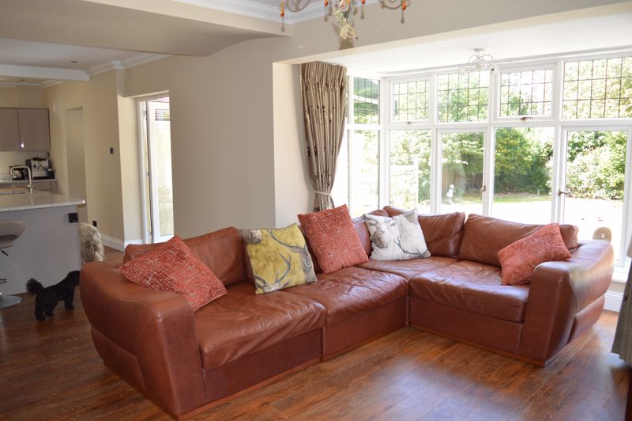
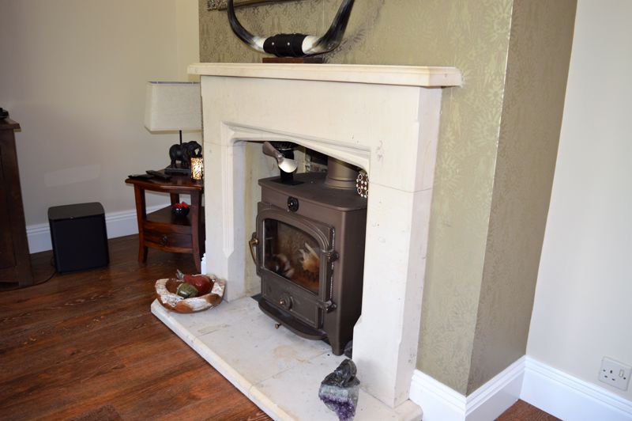

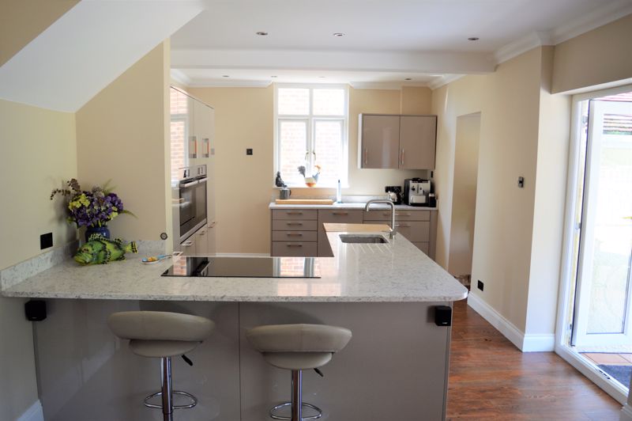
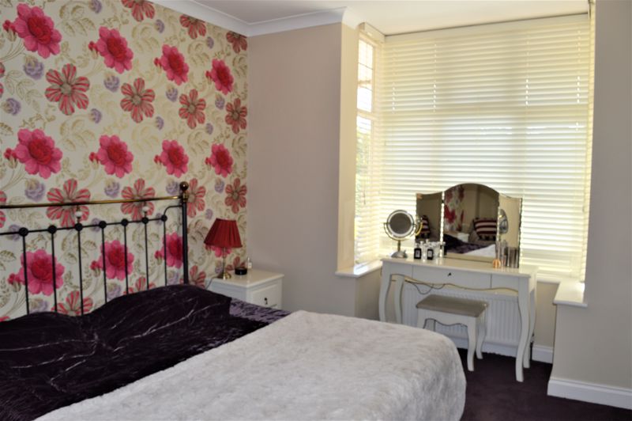
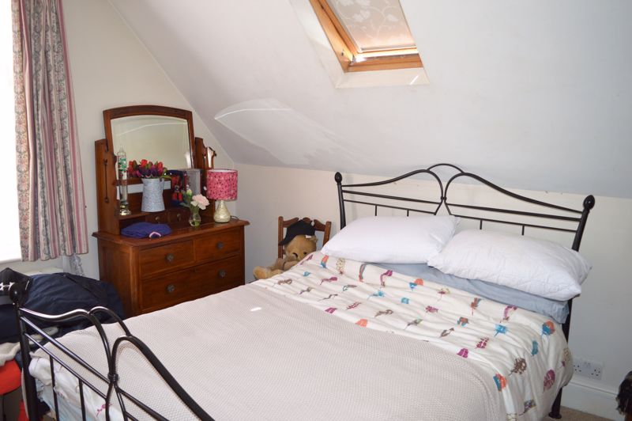
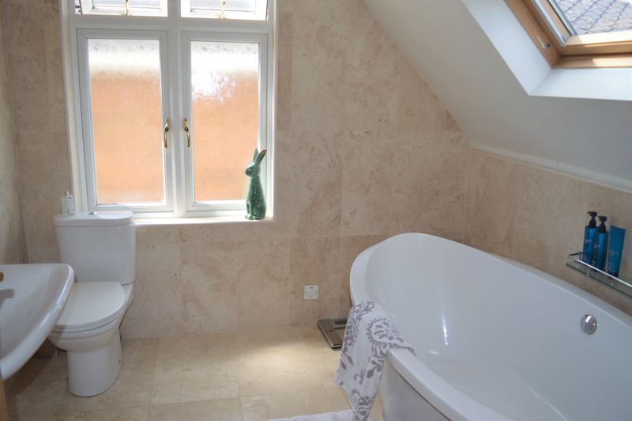
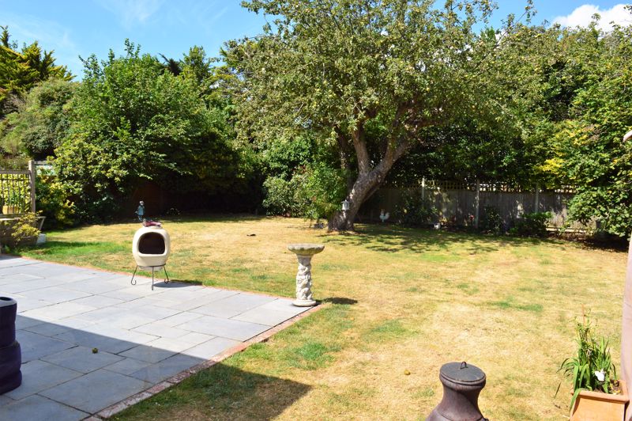
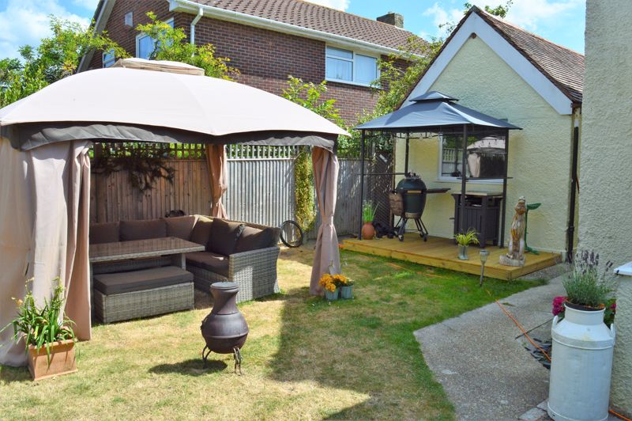
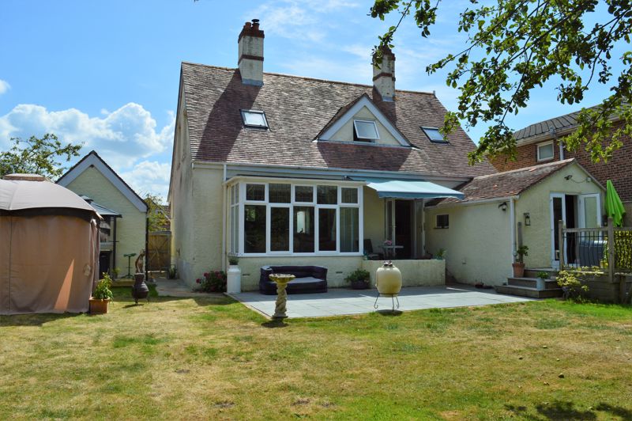
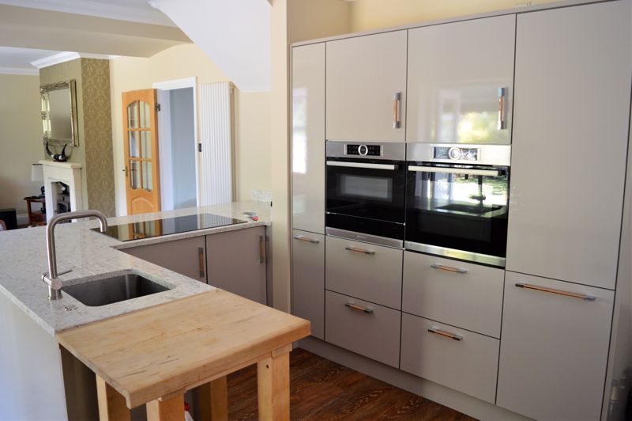
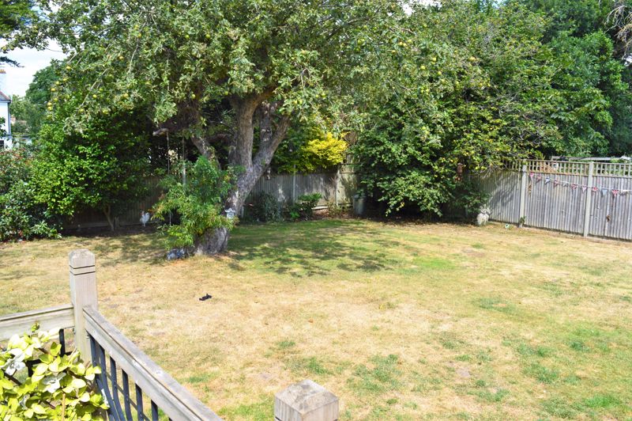

 5
5  2
2  2
2

