Dances Way, Hayling Island £345,000
- Detached Bungalow in West Hayling.
- Entrance Porch. Three generous sized Bedrooms.
- Modern gloss white fronted Kitchen
- Cloak/Wet Room with fitted shower.
- Gas heating system. Double glazing.
- 'Horse shoe driveway and Garage.
- Lounge/Diner overlooking garden.
- UPVC Conservatory.
- Enclosed rear Garden.
- No forward chain!
Geoff Foot Estate Agents are delighted to be marketing this detached 3 Bedroom Bungalow in the sought after West Town location, convenient to local shops, Hayling Park, the Hayling Billy Nature trail and Theatre. There is a 'horse shoe' shaped driveway and attached Garage, offering ample parking. There are 3 bedrooms, a modern white gloss fronted Kitchen, Wet Room and a Lounge/Dining Room leading out into a Upvc Conservatory and enclosed rear garden. There is gas heating system and double glazing. No forward chain!
Hayling Island PO11 0JP
Upvc double glazed door and side light to
Porch
Tiled flooring, shelf and arch to
Hallway
Radiator. Digital wall thermostat. Access to front roof space. Staircase rising to first floor. Panel glazed door to
Lounge
17' 5'' x 9' 1'' (5.30m x 2.77m)
Marble fireplace surround with matching backing and hearth, fitted electric fire. Cupboard with shelving. TV aerial point. Double radiator. Wide double glazed sliding patio doors to Conservatory. Wide open arch to
Dining Room
10' 0'' x 10' 6'' into bay. (3.05m x 3.20m)
Double glazed bay window with roller blinds, over looking rear garden. Radiator.
Conservatory
11' 3'' x 8' 10'' Max (3.43m x 2.69m)
UPVC 'Victorian style' with double glazed window units with fitted blinds, ceiling light/fan, power points and double glazed doors to rear garden.
Kitchen/Breakfast Room
13' 0'' x 7' 10'' (3.96m x 2.39m)
Single drainer sink unit and mixer tap set in marbled effect work surface, cupboards and drawers below. Tiled splash backs. Space and plumbing for dish washer or automatic washing machine. Twin double glazed windows to front aspect with fitted vertical blinds. 'Eye level Hotpoint' double oven and grill. Integrated wine rack. Adjacent work surface with drop leaf table forming break fast bar. Radiator. Tiled flooring. Spotlight bar and obscure double glazed door to side path.
Bedroom 1
13' 6'' x 8' 6'' (4.11m x 2.59m)
Double glazed window to front elevation with fitted vertical blinds. Radiator. TV aerial point. Cupboard housing electric meter and consumer unit.
Bedroom 2
11' 3'' x 10' 0'' (3.43m x 3.05m)
Double glazed window to side elevation with vertical blinds. Double radiator.
Bedroom 3
10' 6'' x 7' 4'' (3.20m x 2.23m)
Double glazed window to side aspect with fitted vertical blinds. Radiator.
Cloak/Wet Room
Close coupled WC with push button flush. Oval ceramic wash hand basin with 'waterfall style' mixer tap. Drawer/cupboard unit. Mirror fronted cabinet. 'Ladder style' towel radiator. Slip resistant flooring with inset drain, beneath wall mounted 'Triton Excite' electric shower, shower rail with curtain, 'pull-down' seat and hand rails. Ceramic wall tiling. Extractor fan, shaver point, obscure double glazed window to front aspect.
Stairase to Loft Area
24' 6'' x 11' 6'' L-shaped to extremes. (7.46m x 3.50m)
Boarded with carpet and clad to ceiling and walls. 3 triple spot lights, power points, 2 deep eaves storage cupboards and over stairs bulk head cupboard. Double glazed full opening window to rear elevation. Wall mounted 'Worcester CDi' gas boiler. NB. No Building regulations or planning permissions have been given for use as a 'room'.
Outside Front
Walled front boundary with paved 'Horse shoe style' driveway. Lawn with inset shrubs, exterior lights, outside water tap and pedestrian gate to rear garden.
Attached Garage
With electric roller door and rear service door.
Rear Garden
Mainly laid to lawn with mature shrubs to borders. Summer House with light. External electric point(not tested). Fence enclosed.
Hayling Island PO11 0JP
| Name | Location | Type | Distance |
|---|---|---|---|




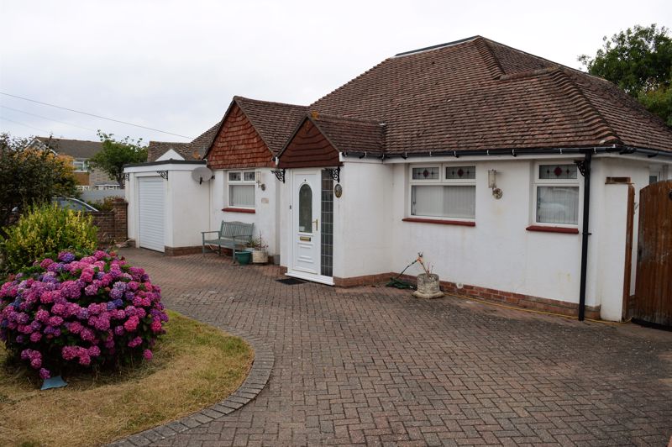
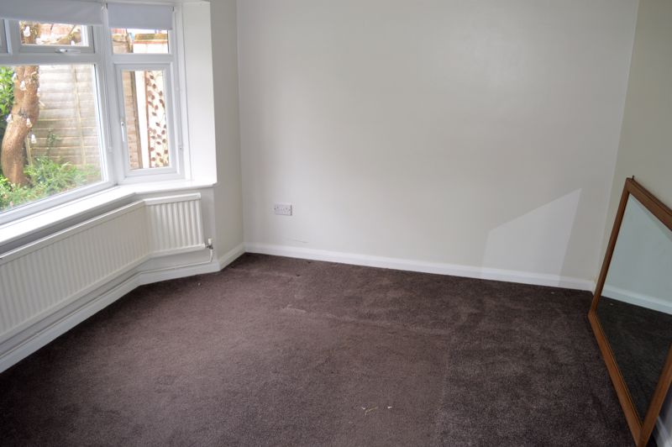
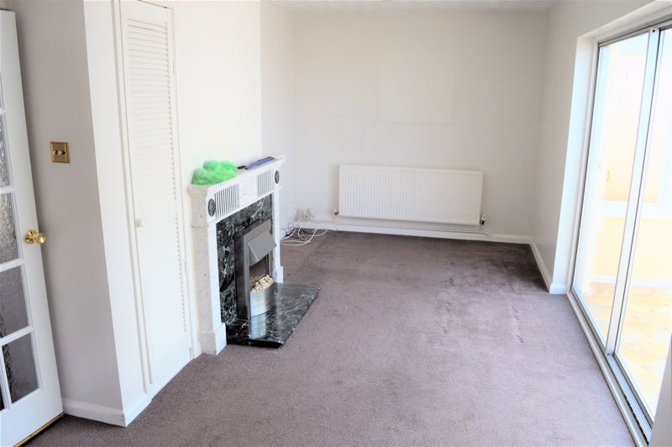
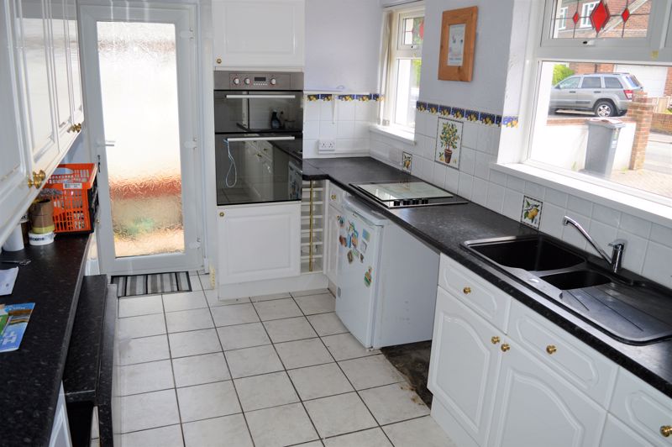
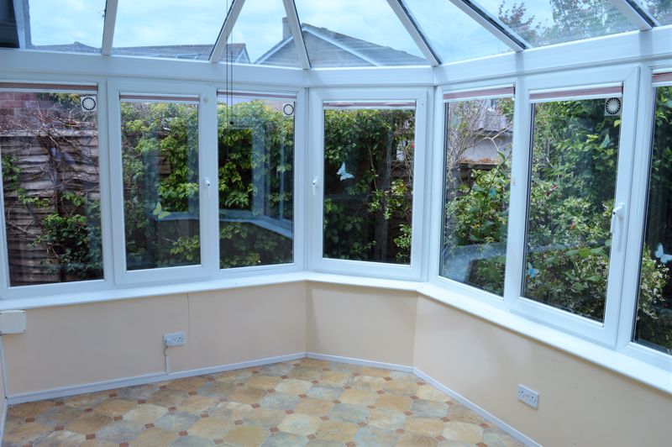
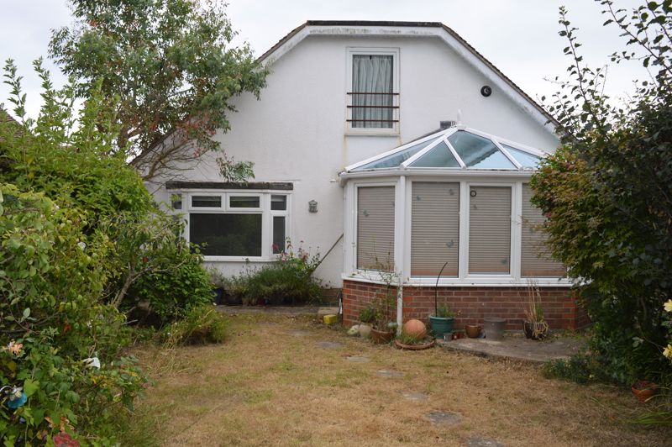
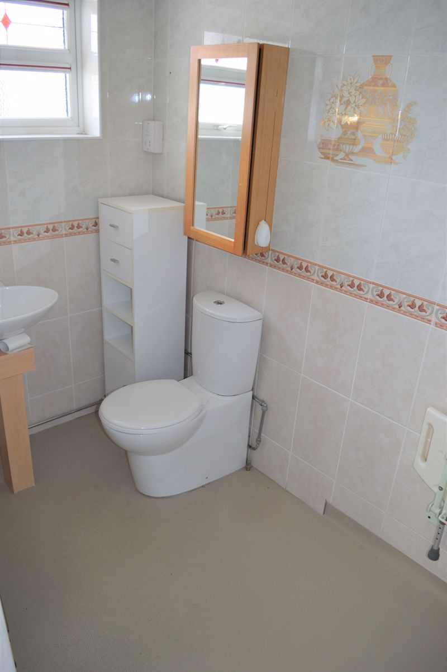
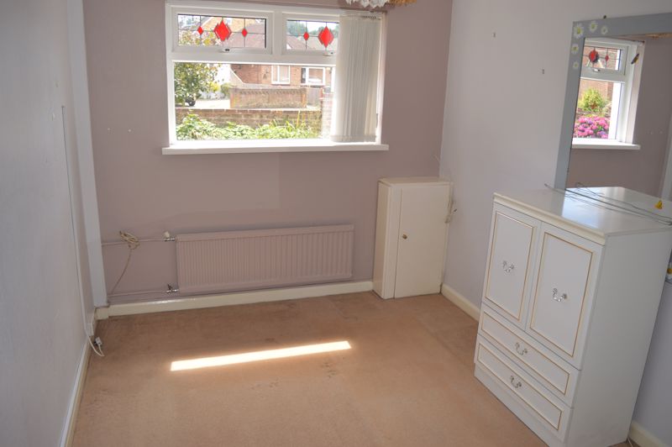

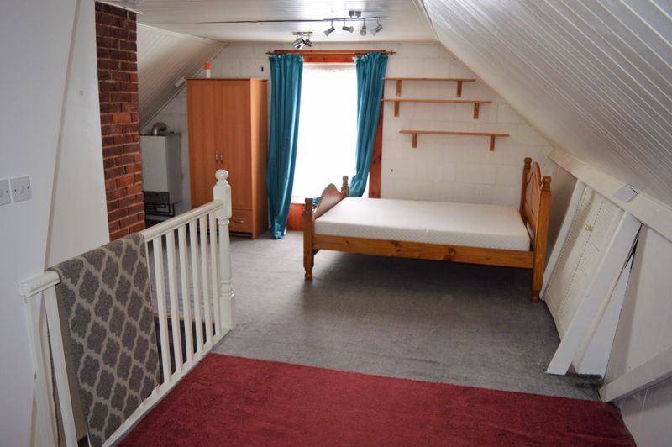
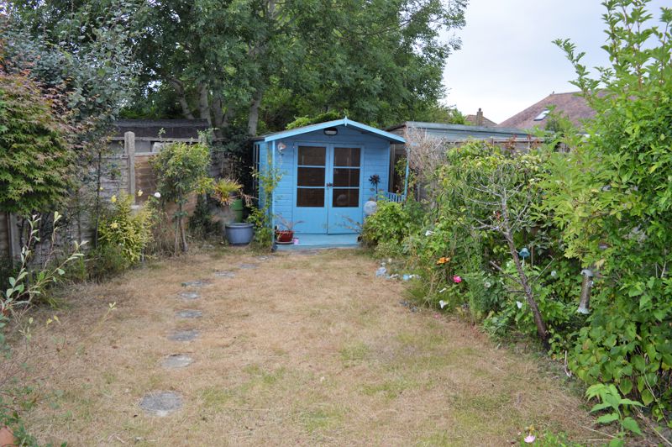
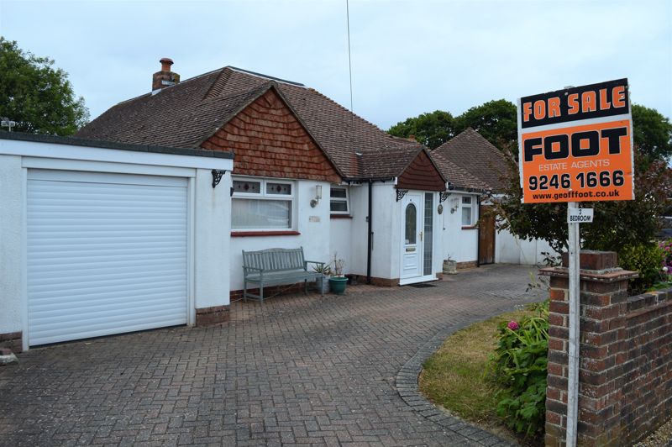
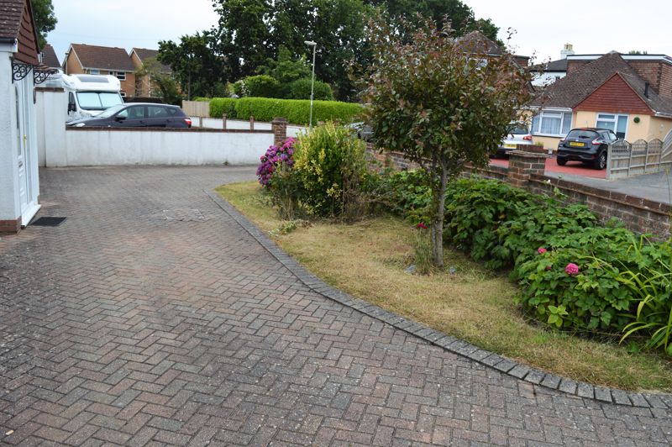

 3
3  1
1  2
2
